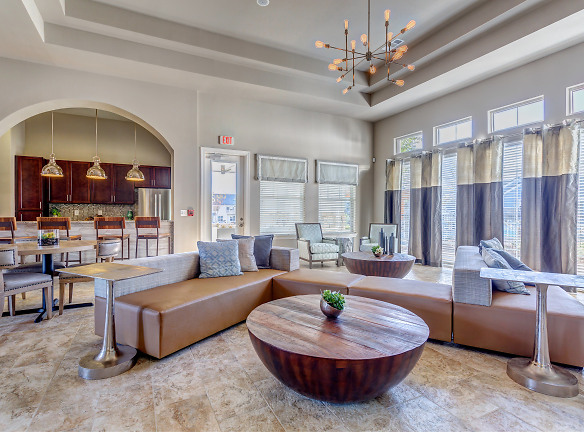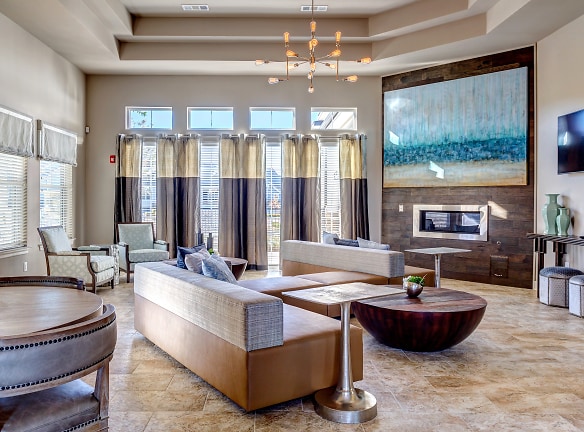- Home
- Tennessee
- Mount-Juliet
- Apartments
- Creekside At Providence Apartments
Special Offer
Come plant your seeds with us this Spring! Check out the 1,2 and 3 bedrooms we have available. Some have attached garages available too! Make that appointment online to come tour with us today. We can't wait to meet you.
$1,436+per month
Creekside At Providence Apartments
1001 Providence West Parkway
Mount Juliet, TN 37122
1-3 bed, 1-2 bath • 735+ sq. ft.
4 Units Available
Managed by Woodward Management Partners
Quick Facts
Property TypeApartments
Deposit$--
Application Fee75
Lease Terms
Variable, 3-Month, 4-Month, 5-Month, 6-Month, 7-Month, 8-Month, 9-Month, 10-Month, 11-Month, 12-Month, 13-Month, 14-Month, 15-Month
Pets
Cats Allowed, Dogs Allowed
* Cats Allowed Our community is a pet friendly community and we know you and your pet will enjoy living here. From nearby walking trails to the multiple pet stations throughout the property, you and your furry friend will be able to enjoy the outdoors together. Our non-refundable pet fee is $400 for your first pet and only $550 for two pets. There is a two pet limit. Monthly pet rent is $15 per pet. We do, however, have some breed restrictions. Breed, Dogs Allowed Our community is a pet friendly community and we know you and your pet will enjoy living here. From nearby walking trails to the multiple pet stations throughout the property, you and your furry friend will be able to enjoy the outdoors together. Our non-refundable pet fee is $400 for your first pet and only $550 for two pets. There is a two pet limit. Monthly pet rent is $15 per pet. We do, however, have some breed restrictions. Breed
Description
Creekside At Providence
Creekside at ProvidenceHere you will find exceptional apartment homes with private entryways, upscale amenities such as granite countertops, hardwood flooring, and garden tubs in a spectacular gated community. Located just 20 minutes east of downtown Nashville, Creekside offers a prime suburban location in Providence within walking distance to an abundance of shopping, dining, and entertainment venues. Our community is near FedEx, Amazon, Under Armour, and the major Nashville MSA employment centers. Our community provides a relaxing environment where you can unwind at the end of the day. Creekside is conveniently located near the Music City Star railway providing transportation from Nashville to Lebanon.
Floor Plans + Pricing
A1B The Cawthon

A1L The Clark

A1Lg The Clark w/Garage

A2L The Dorset

A1U The Carver

A1Ug The Carver w/Garage

A1M The Carrick

A1Mg The Carrick w/Garage

A2U The Dovie

A2Ug The Dovie w/Garage

B1L The Emory

A3U The Drake

A3Ug The Drake w/Garage

B1U The Eddleman

B1Ug The Eddleman w/Garage

B2Mg The Howard w/Garage

B2M The Howard

B2Lg The Hardison w/Garage

B2L The Hardison

B2B The Hamilton

B2U The Hillstead

B2Ug The Hillstead w/Garage

C1Lg The Mount w/Garage

C1M The Madelon

C1B The Madison

C1Ug The Maxwell w/Garage

C1U The Maxwell

Floor plans are artist's rendering. All dimensions are approximate. Actual product and specifications may vary in dimension or detail. Not all features are available in every rental home. Prices and availability are subject to change. Rent is based on monthly frequency. Additional fees may apply, such as but not limited to package delivery, trash, water, amenities, etc. Deposits vary. Please see a representative for details.
Manager Info
Woodward Management Partners
Monday
09:00 AM - 06:00 PM
Tuesday
09:00 AM - 06:00 PM
Wednesday
09:00 AM - 06:00 PM
Thursday
09:00 AM - 06:00 PM
Friday
09:00 AM - 06:00 PM
Saturday
10:00 AM - 05:00 PM
Schools
Data by Greatschools.org
Note: GreatSchools ratings are based on a comparison of test results for all schools in the state. It is designed to be a starting point to help parents make baseline comparisons, not the only factor in selecting the right school for your family. Learn More
Features
Interior
Furnished Available
Short Term Available
Air Conditioning
Balcony
Cable Ready
Ceiling Fan(s)
Dishwasher
Garden Tub
Hardwood Flooring
Microwave
Oversized Closets
Smoke Free
Washer & Dryer In Unit
Garbage Disposal
Patio
Refrigerator
Community
Accepts Credit Card Payments
Accepts Electronic Payments
Business Center
Clubhouse
Emergency Maintenance
Fitness Center
Gated Access
Individual Leases
Pet Park
Playground
Swimming Pool
Trail, Bike, Hike, Jog
Media Center
On Site Maintenance
On Site Management
Non-Smoking
Pet Friendly
Lifestyles
Pet Friendly
Other
Window Coverings
Electronic Thermostat
Poolside Fire Pit
Two Charcoal Grilling Areas
Granite Countertops in Kitchen and Bathroom
Designer 42-inch Cabinets
Smooth Cooktop
Paved Walking Trail
Bark Park and Pet Station
Full SIze Washer & Dryer Included in Each Home
Car Care Center
Soaking Tub
Gated Entrance
Spacious Closets
Ceiling Fan in Living Room
Private Patio or Balcony
6ft swing and pergola
Spacious Pantry*
Direct Entry Garage*
Air Conditioner
Disposal
We take fraud seriously. If something looks fishy, let us know.

