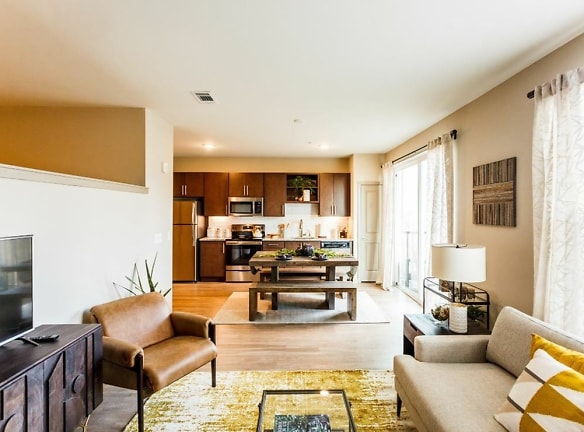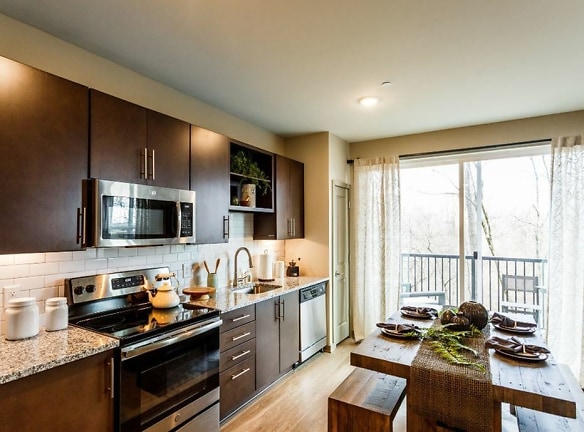- Home
- Tennessee
- Nashville
- Apartments
- Bells Bluff Apartments
Special Offer
Contact Property
New Move-In Special. Enjoy reduced rates and a $3600 credit at move in! Call the leasing office today for details!
$1,299+per month
Bells Bluff Apartments
7600 Cabot Drive
Nashville, TN 37209
Studio-3 bed, 1-2 bath • 624+ sq. ft.
10+ Units Available
Managed by Sandhurst Apartment Management
Quick Facts
Property TypeApartments
Deposit$--
NeighborhoodWhites Bend
Application Fee50
Lease Terms
6-Month, 7-Month, 8-Month, 9-Month, 10-Month, 11-Month, 12-Month, 13-Month, 14-Month
Pets
Cats Allowed, Dogs Allowed
* Cats Allowed Bells Bluff loves your furry friends! Our community allows up to two pets per apartment home. We require a $400 non-refundable fee for one pet and a $700 non-refundable fee for two pets. Our monthly pet rent is $35 per pet. Please contact the leasing office for more details regarding breed restrictions and pet fees., Dogs Allowed Bells Bluff loves your furry friends! Our community allows up to two pets per apartment home. We require a $400 non-refundable fee for one pet and a $700 non-refundable fee for two pets. Our monthly pet rent is $35 per pet. Please contact the leasing office for more details regarding breed restrictions and pet fees.
Description
Bells Bluff
Bells Bluff is Nashville's spacious backyard. Located West of the Music City, Bells Bluff Apartments overlooks the Cumberland River and Bells Bend Conservation Corridor. Offering studio, one, two, and three bedroom floorplans, with each floor bringing you expansive views, you will always feel at peace when looking out your window. Day dream or step outside for an adventure. There is so much to experience while living here. Swim, paddle board, hit the fitness trail, or catch a quick Uber into downtown and experience your city! Bells Bluff gives you the opportunity to live large while balancing proximity to urban convenience. Call today to schedule your tour.
Floor Plans + Pricing
E1

E2

A1

A2

A4

A7

A5

A3

A6

A8

B3

B1

B2

C1

Floor plans are artist's rendering. All dimensions are approximate. Actual product and specifications may vary in dimension or detail. Not all features are available in every rental home. Prices and availability are subject to change. Rent is based on monthly frequency. Additional fees may apply, such as but not limited to package delivery, trash, water, amenities, etc. Deposits vary. Please see a representative for details.
Manager Info
Sandhurst Apartment Management
Sunday
01:00 PM - 05:00 PM
Monday
09:00 AM - 06:00 PM
Tuesday
09:00 AM - 06:00 PM
Wednesday
09:00 AM - 06:00 PM
Thursday
09:00 AM - 06:00 PM
Friday
09:00 AM - 06:00 PM
Saturday
10:00 AM - 05:00 PM
Schools
Data by Greatschools.org
Note: GreatSchools ratings are based on a comparison of test results for all schools in the state. It is designed to be a starting point to help parents make baseline comparisons, not the only factor in selecting the right school for your family. Learn More
Features
Interior
Disability Access
Short Term Available
Air Conditioning
Balcony
Ceiling Fan(s)
Dishwasher
Island Kitchens
Microwave
Oversized Closets
Stainless Steel Appliances
Washer & Dryer In Unit
Garbage Disposal
Patio
Refrigerator
Community
Accepts Electronic Payments
Business Center
Clubhouse
Fitness Center
Pet Park
Swimming Pool
Trail, Bike, Hike, Jog
Conference Room
Controlled Access
On Site Maintenance
EV Charging Stations
Lifestyles
Waterfront
Other
Coffee Bar
Hiking Trails
Billards
Gated Pet Park
Pet Spa
On-Site Maintenance
Valet Trash Service
Dry Cleaning Service
Planned Social Activities
Lap Pool
Fire Pit Area
Biking Trails
Grilling Pavilion With Gas Grills
Outdoor Lounge
Storage Closets
Nest Thermostat
Ice Maker
Pantry*
Kitchen Island
Granite Countertops
Stainless Appliances
Oven
Vinyl Flooring
Plush Carpet
Walk- in Closets
Large Bedrooms
Private Balconies & Patios
Washer and Dryer
Spin Room
We take fraud seriously. If something looks fishy, let us know.

