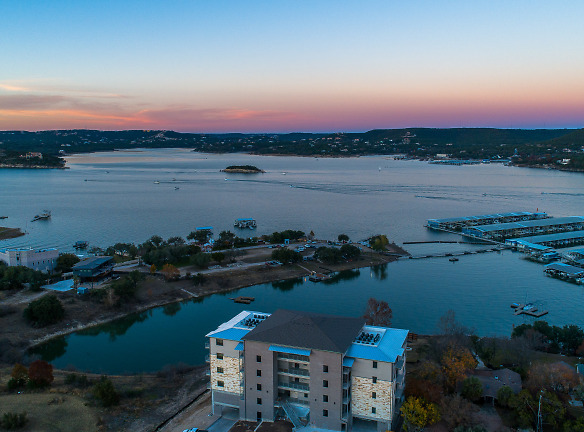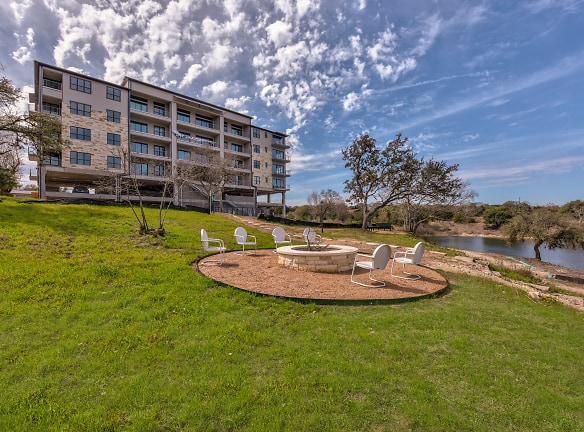- Home
- Texas
- Austin
- Apartments
- The Hudson On Lake Travis Apartments
$1,450+per month
The Hudson On Lake Travis Apartments
16100 Lake Travis Dr
Austin, TX 78734
1-2 bed, 1-2 bath • 639+ sq. ft.
7 Units Available
Managed by Hudson Bend at Lake Travis, LLC
Quick Facts
Property TypeApartments
Deposit$--
Application Fee40
Lease Terms
Variable, 6-Month, 7-Month, 8-Month, 9-Month, 10-Month, 11-Month, 12-Month, 13-Month, 14-Month
Pets
Dogs Allowed, Cats Allowed
* Dogs Allowed Call for pet policy details, Cats Allowed Call for pet policy details
Description
The Hudson on Lake Travis
The Hudson on Lake Travis is an intimate 32-unit energy-conscious residential development with outstanding amenities and a design that blends Texas Hill Country charm with urban sensibility. As the tallest building on Lake Travis, all homes at The Hudson have a magnificent mid-rise view of Lake Travis with elevator access to the two-level parking garage. Residents make full use of The Hudson?s private marina and recreation dock, which has a fully furnished rooftop deck for entertaining day or night. Full-size, covered boat slips, personal watercraft lifts, and individual dry garage boat storage are available for rent, while evening lakeside dining and entertainment are just a water taxi away. Residents also get to enjoy The Hudson?s private pool, fountain, and sun deck. For those who aren?t in the mood for water activities, The Hudson has a commercial-quality equipped fitness center and an outdoor lounge with free WiFi.
The Hudson is located on the south shore of Lake Travis in the historical Hudson Bend community, off RR 620 at the end of Hudson Bend Road between The Austin Yacht Club and Lake Travis Marina. The Hudson is just 10 minutes from HEB?s newest high-end grocery store, 11 miles from the 1.3 million square foot Hill Country Galleria, and a 22-mile drive from downtown Austin.
Enjoy the cleanest, clearest water in Texas at Lake Travis. Live here, work here, and play here!
The Hudson is located on the south shore of Lake Travis in the historical Hudson Bend community, off RR 620 at the end of Hudson Bend Road between The Austin Yacht Club and Lake Travis Marina. The Hudson is just 10 minutes from HEB?s newest high-end grocery store, 11 miles from the 1.3 million square foot Hill Country Galleria, and a 22-mile drive from downtown Austin.
Enjoy the cleanest, clearest water in Texas at Lake Travis. Live here, work here, and play here!
Floor Plans + Pricing
Shoal

$1,650+
1 bd, 1 ba
744+ sq. ft.
Terms: Per Month
Deposit: Please Call
Spring

$2,550+
1 bd, 1 ba
997+ sq. ft.
Terms: Per Month
Deposit: Please Call
Cove

$2,550+
1 bd, 1 ba
1091+ sq. ft.
Terms: Per Month
Deposit: Please Call
Falls

$2,850+
2 bd, 2 ba
1335+ sq. ft.
Terms: Per Month
Deposit: Please Call
Breakers

$3,300+
2 bd, 2 ba
1474+ sq. ft.
Terms: Per Month
Deposit: Please Call
Shallows

$3,650+
2 bd, 2.5 ba
1652+ sq. ft.
Terms: Per Month
Deposit: Please Call
Isle

$1,450+
1 bd, 1 ba
639-686+ sq. ft.
Terms: Per Month
Deposit: Please Call
Floor plans are artist's rendering. All dimensions are approximate. Actual product and specifications may vary in dimension or detail. Not all features are available in every rental home. Prices and availability are subject to change. Rent is based on monthly frequency. Additional fees may apply, such as but not limited to package delivery, trash, water, amenities, etc. Deposits vary. Please see a representative for details.
Manager Info
Hudson Bend at Lake Travis, LLC
Sunday
Closed.
Monday
09:00 AM - 05:00 PM
Tuesday
09:00 AM - 05:00 PM
Wednesday
09:00 AM - 05:00 PM
Thursday
09:00 AM - 05:00 PM
Friday
09:00 AM - 05:00 PM
Saturday
Closed.
Schools
Data by Greatschools.org
Note: GreatSchools ratings are based on a comparison of test results for all schools in the state. It is designed to be a starting point to help parents make baseline comparisons, not the only factor in selecting the right school for your family. Learn More
Features
Interior
Disability Access
Furnished Available
Air Conditioning
Balcony
Cable Ready
Dishwasher
Elevator
Garden Tub
Gas Range
Hardwood Flooring
Internet Included
Island Kitchens
Microwave
New/Renovated Interior
Oversized Closets
Smoke Free
Some Paid Utilities
Stainless Steel Appliances
Vaulted Ceilings
View
Washer & Dryer Connections
Deck
Garbage Disposal
Patio
Refrigerator
Community
Accepts Electronic Payments
Extra Storage
Fitness Center
Gated Access
Green Community
High Speed Internet Access
Laundry Facility
Pet Park
Swimming Pool
Trail, Bike, Hike, Jog
Wireless Internet Access
Controlled Access
On Site Maintenance
On Site Management
Recreation Room
Lifestyles
Waterfront
Other
All homes have balconies with amazing lake and hill country views
All homes have in building garage parking
Elevator to all floors (parking and living)
Stained concrete or simulated wood plank floors
Ten-foot tall ceilings (twelve foot in select, top floor homes)
Upgraded stainless steel appliances with fridge ice-maker
Built in microwave
Full size washer and dryer hookups
42? upper cabinets
Full size pantries in all kitchens
3 cm granite counter tops
Wired for high speed internet, cable, and phone
Spectrum TV Select Service available
Incredible Hyper Fast FIBER Optic internet ? 1 GBps High Speed internet
Roman tubs in most bath rooms
Linen Closets in all primary bathrooms
Upgraded ceiling fans in living room and bedrooms
Walk in clothes closets
Water closets in select units
Fabulous architectural plans for exceptional livability
Open floor plans
Gigantic bathroom mirrors in many units
Under cabinet lighting in many bathrooms
Hill Country Modern six story landmark bldg (tallest bldg on Lake Travis)
Pool with fountain
Pool with fountain
Third floor open air lounge overlooking pool and Lake Travis
Private gated entry to grounds
Commercial icemaker at pool
Two short term furnished rentals for when family and friends visit
Fire pit
Same floor storage units
Eight enclosed boat and personal storage units
Coin-operated Laundry
Four electric car charging stations
Pet stations
Upgraded building fire protection system
Security system cameras
Private marina with six boat slips and eight jet ski slips for rent
Sun/Entertainment deck above the private marina
We take fraud seriously. If something looks fishy, let us know.

