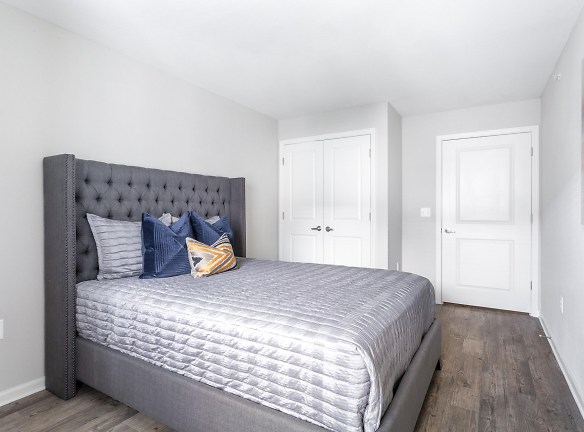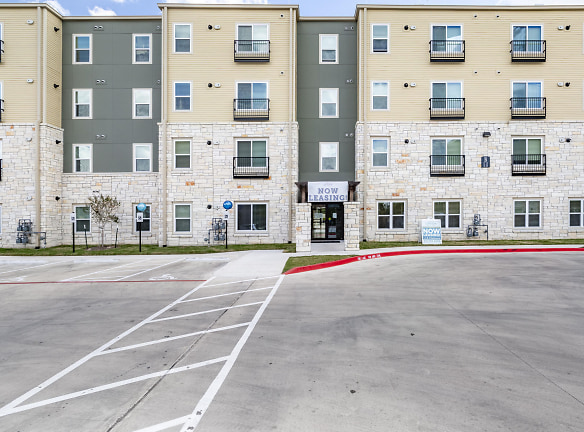- Home
- Texas
- Austin
- Apartments
- Bridge At Cameron Apartments
Contact Property
$1,192+per month
Bridge At Cameron Apartments
9201 Cameron Rd
Austin, TX 78754
1-3 bed, 1-2 bath • 728+ sq. ft.
7 Units Available
Managed by Cardinal Group
Quick Facts
Property TypeApartments
Deposit$--
NeighborhoodNortheast Austin
Lease Terms
12-Month
Pets
Cats Allowed, Dogs Allowed
* Cats Allowed We welcome 2 pets (dogs or cats only) per apartment home. There is a $300 pet deposit per pet. There is a weight limit of 45 pounds per pet, and breed restrictions apply - contact the office for details. Weight Restriction: 45 lbs, Dogs Allowed We welcome 2 pets (dogs or cats only) per apartment home. There is a $300 pet deposit per pet. There is a weight limit of 45 pounds per pet, and breed restrictions apply - contact the office for details. Weight Restriction: 45 lbs
Description
Bridge at Cameron
You'll love all of the upgraded amenities at our apartments in Northeast Austin. The Bridge at Cameron offers a combination of luxurious living and comfort living in each of our one-, two-, and three-bedroom floor plans. Each apartment offers large walk-in closets, a combination of hardwood and carpet flooring, programmable thermostats, kitchens with a dishwasher, garbage disposal, and built-in microwave for added convenience, and much more! Residents can also enjoy community amenities, like our swimming pool, state-of-the-art fitness center, tech center, elevators, and much more! We are also a pet-friendly community, which means your furry companion can join you. In addition to these great community features, Bridge at Cameron is located near the Gustavo L. Garcia Recreation Center, which provides many indoor and outdoor activities for children and adults. View all of our amenities below and contact us to schedule a tour!
Floor Plans + Pricing
A1

$1,208
1 bd, 1 ba
728+ sq. ft.
Terms: Per Month
Deposit: Please Call
B1

$1,192+
2 bd, 1 ba
961+ sq. ft.
Terms: Per Month
Deposit: Please Call
C1

$1,679
3 bd, 2 ba
1317+ sq. ft.
Terms: Per Month
Deposit: Please Call
Floor plans are artist's rendering. All dimensions are approximate. Actual product and specifications may vary in dimension or detail. Not all features are available in every rental home. Prices and availability are subject to change. Rent is based on monthly frequency. Additional fees may apply, such as but not limited to package delivery, trash, water, amenities, etc. Deposits vary. Please see a representative for details.
Manager Info
Cardinal Group
Monday
09:30 AM - 05:30 PM
Tuesday
09:30 AM - 05:30 PM
Wednesday
09:30 AM - 05:30 PM
Thursday
09:30 AM - 05:30 PM
Friday
09:30 AM - 05:30 PM
Saturday
10:00 AM - 05:00 PM
Schools
Data by Greatschools.org
Note: GreatSchools ratings are based on a comparison of test results for all schools in the state. It is designed to be a starting point to help parents make baseline comparisons, not the only factor in selecting the right school for your family. Learn More
Features
Interior
Air Conditioning
Balcony
Cable Ready
Ceiling Fan(s)
Dishwasher
Elevator
Hardwood Flooring
Microwave
New/Renovated Interior
Oversized Closets
Smoke Free
Some Paid Utilities
Stainless Steel Appliances
View
Garbage Disposal
Patio
Refrigerator
Community
Accepts Electronic Payments
Business Center
Clubhouse
Emergency Maintenance
Extra Storage
Fitness Center
Gated Access
Green Community
Laundry Facility
Playground
Swimming Pool
Wireless Internet Access
Controlled Access
On Site Maintenance
On Site Management
Recreation Room
Other
Group Exercise
Library
Monthly Resident Events
Pet Friendly
Relaxing Swimming Pool
State of the Art Fitness Center
Cable
Ceiling Fan with Light Fixtures
Courtyard
Programmable Thermostat
Carport
Garage
We take fraud seriously. If something looks fishy, let us know.

