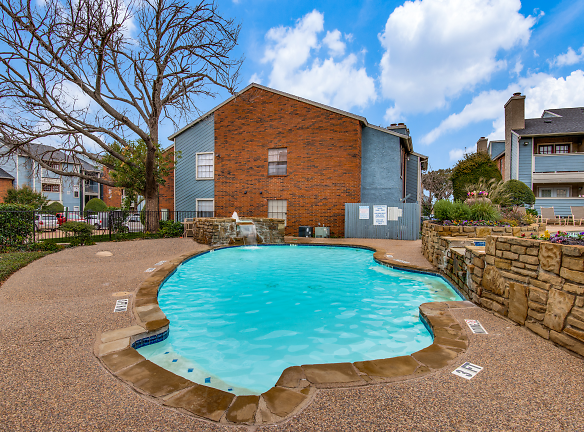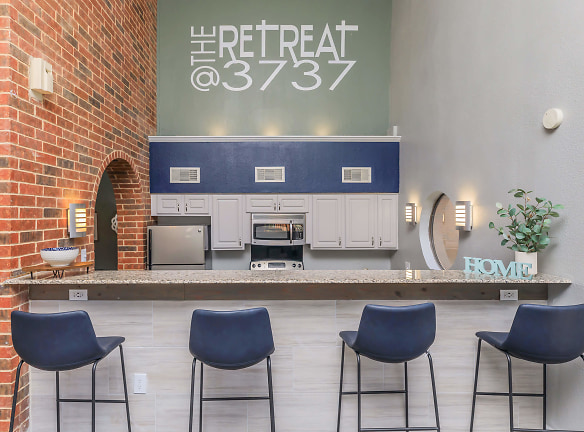- Home
- Texas
- Dallas
- Apartments
- The Retreat @ 3737 Apartments
$1,180+per month
The Retreat @ 3737 Apartments
3737 Timberglen Rd
Dallas, TX 75287
1-2 bed, 1-2 bath • 521+ sq. ft.
10+ Units Available
Managed by Richmark Properties
Quick Facts
Property TypeApartments
Deposit$--
NeighborhoodFar North Dallas
Application Fee50
Lease Terms
Variable
Pets
Cats Allowed, Dogs Allowed, Breed Restriction
* Cats Allowed Pets welcome upon approval. Please call for details., Dogs Allowed Pets welcome upon approval. Please call for details., Breed Restriction Breed restrictions apply.
Description
The Retreat @ 3737
Located north of downtown Dallas resides the delightful community, The Retreat @ 3737. This exceptional community provides convenient access to great shopping, delicious dining, irresistible entertainment venues, and the Carrollton-Farmers Branch School District. Proximity to the President George Bush Turnpike and the Dallas North Tollway ensures easy access to explore the many wonders this region has to offer. Your future begins here at The Retreat @ 3737.
Floor Plans + Pricing
Plan A

$1,180
1 bd, 1 ba
521+ sq. ft.
Terms: Per Month
Deposit: Please Call
Holding Unit A
No Image Available
1 bd, 1 ba
521+ sq. ft.
Terms: Per Month
Deposit: Please Call
A Renovated

$1,330
1 bd, 1 ba
521+ sq. ft.
Terms: Per Month
Deposit: Please Call
Plan B

$1,230
1 bd, 1 ba
612+ sq. ft.
Terms: Per Month
Deposit: Please Call
B Renovated

$1,380
1 bd, 1 ba
612+ sq. ft.
Terms: Per Month
Deposit: Please Call
Holding Unit B
No Image Available
1 bd, 1 ba
612+ sq. ft.
Terms: Per Month
Deposit: Please Call
C Renovated

1 bd, 1 ba
725+ sq. ft.
Terms: Per Month
Deposit: Please Call
Plan C

1 bd, 1 ba
725+ sq. ft.
Terms: Per Month
Deposit: Please Call
D Renovated

2 bd, 1 ba
841+ sq. ft.
Terms: Per Month
Deposit: Please Call
Plan D

$1,490
2 bd, 1 ba
841+ sq. ft.
Terms: Per Month
Deposit: Please Call
Plan E

$1,600
2 bd, 2 ba
920+ sq. ft.
Terms: Per Month
Deposit: Please Call
E Renovated

2 bd, 2 ba
920+ sq. ft.
Terms: Per Month
Deposit: Please Call
F Renovated

$1,840
2 bd, 2 ba
983+ sq. ft.
Terms: Per Month
Deposit: Please Call
Plan F

$1,690+
2 bd, 2 ba
983+ sq. ft.
Terms: Per Month
Deposit: Please Call
Floor plans are artist's rendering. All dimensions are approximate. Actual product and specifications may vary in dimension or detail. Not all features are available in every rental home. Prices and availability are subject to change. Rent is based on monthly frequency. Additional fees may apply, such as but not limited to package delivery, trash, water, amenities, etc. Deposits vary. Please see a representative for details.
Manager Info
Richmark Properties
Sunday
01:00 PM - 05:00 PM
Monday
09:00 AM - 06:00 PM
Tuesday
09:00 AM - 06:00 PM
Wednesday
09:00 AM - 06:00 PM
Thursday
09:00 AM - 06:00 PM
Friday
09:00 AM - 06:00 PM
Saturday
10:00 AM - 05:00 PM
Schools
Data by Greatschools.org
Note: GreatSchools ratings are based on a comparison of test results for all schools in the state. It is designed to be a starting point to help parents make baseline comparisons, not the only factor in selecting the right school for your family. Learn More
Features
Interior
Disability Access
Short Term Available
Air Conditioning
Alarm
Balcony
Cable Ready
Ceiling Fan(s)
Dishwasher
Fireplace
Hardwood Flooring
Microwave
Oversized Closets
Vaulted Ceilings
Washer & Dryer Connections
Garbage Disposal
Patio
Refrigerator
Community
Accepts Credit Card Payments
Accepts Electronic Payments
Business Center
Clubhouse
Emergency Maintenance
Fitness Center
Laundry Facility
Public Transportation
Swimming Pool
Wireless Internet Access
On Site Maintenance
On Site Management
Other
All-electric Kitchen
Pantry
Washer and Dryer Connections*
Hardwood-like Floors*
Wood Burning Fireplace*
Walk-in Closets*
Balcony or Patio
Extra Storage*
Clothes Care Center
Copy and Fax Services
State-of-the-art Fitness Center
Shimmering Swimming Pool
Access to Public Transportation
Easy Access to Freeways
Public Parks nearby
* In Select Apartment Homes
We take fraud seriously. If something looks fishy, let us know.

