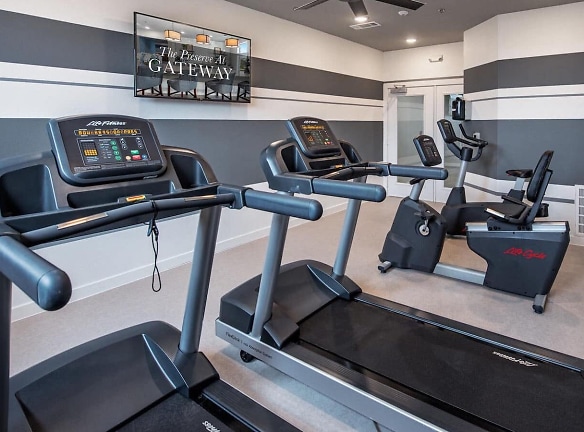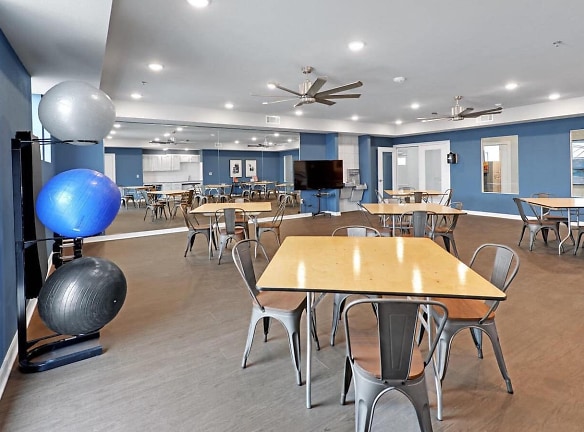- Home
- Texas
- Forney
- Apartments
- The Preserve At Gateway (Active 55+ Living Community) Apartments
Special Offer
Contact Property
$1200 off your 1st month's rent
$1,487+per month
The Preserve At Gateway (Active 55+ Living Community) Apartments
1450 Whaley Drive
Forney, TX 75126
1-2 bed, 1-2 bath • 671+ sq. ft.
Managed by AG Living
Quick Facts
Property TypeApartments
Deposit$--
Application Fee50
Lease Terms
Variable
Pets
Cats Allowed, Dogs Allowed
* Cats Allowed We welcome 2 pets per home. There is a one time pet fee of $400 and pet rent is $20 per pet. Please call our Leasing Office for complete Pet Policy information., Dogs Allowed We welcome 2 pets per home. There is a one time pet fee of $400 and pet rent is $20 per pet. Please call our Leasing Office for complete Pet Policy information.
Description
The Preserve at Gateway (Active 55+ Living Community)
Live carefree every day. At The Preserve at Gateway, coming home feels like you're on vacation. With impressive finishes, resort-quality amenities, and weekly planned social events, our 55+ Active Adult apartments make it possible to live beyond your expectations. With so much to do in the perfect location, a vibrant new lifestyle awaits. Embrace it.
Floor Plans + Pricing
A1

$1,487
1 bd, 1 ba
671+ sq. ft.
Terms: Per Month
Deposit: Please Call
A2

$1,712
1 bd, 1 ba
765+ sq. ft.
Terms: Per Month
Deposit: Please Call
A3

$1,687+
1 bd, 1 ba
777+ sq. ft.
Terms: Per Month
Deposit: Please Call
A5

$1,712
1 bd, 1 ba
858+ sq. ft.
Terms: Per Month
Deposit: Please Call
A4

$1,922
1 bd, 1 ba
882+ sq. ft.
Terms: Per Month
Deposit: Please Call
A6

$1,737
1 bd, 1 ba
885+ sq. ft.
Terms: Per Month
Deposit: Please Call
A7

$1,917
1 bd, 1 ba
1002+ sq. ft.
Terms: Per Month
Deposit: Please Call
B1

$1,712
2 bd, 2 ba
1026+ sq. ft.
Terms: Per Month
Deposit: Please Call
B2

$1,712+
2 bd, 2 ba
1059+ sq. ft.
Terms: Per Month
Deposit: Please Call
B3

$1,737+
2 bd, 2 ba
1099+ sq. ft.
Terms: Per Month
Deposit: Please Call
B4

$1,862
2 bd, 2 ba
1152+ sq. ft.
Terms: Per Month
Deposit: Please Call
B5

$1,887+
2 bd, 2 ba
1173+ sq. ft.
Terms: Per Month
Deposit: Please Call
Floor plans are artist's rendering. All dimensions are approximate. Actual product and specifications may vary in dimension or detail. Not all features are available in every rental home. Prices and availability are subject to change. Rent is based on monthly frequency. Additional fees may apply, such as but not limited to package delivery, trash, water, amenities, etc. Deposits vary. Please see a representative for details.
Manager Info
AG Living
Sunday
01:00 PM - 05:00 PM
Monday
09:00 AM - 06:00 PM
Tuesday
09:00 AM - 06:00 PM
Wednesday
09:00 AM - 06:00 PM
Thursday
09:00 AM - 06:00 PM
Friday
09:00 AM - 06:00 PM
Saturday
10:00 AM - 05:00 PM
Schools
Data by Greatschools.org
Note: GreatSchools ratings are based on a comparison of test results for all schools in the state. It is designed to be a starting point to help parents make baseline comparisons, not the only factor in selecting the right school for your family. Learn More
Features
Interior
Microwave
Refrigerator
Community
Business Center
Fitness Center
Pet Park
Swimming Pool
Wireless Internet Access
Recreation Room
Other
Outdoor Lounge
Pet Spa
Grilling Station
Dining Area
Multi-Purpose Craft Room
Dog Park
Salon & Spa
Resident Lounge
Movie Theater
Cardio Room
We take fraud seriously. If something looks fishy, let us know.

