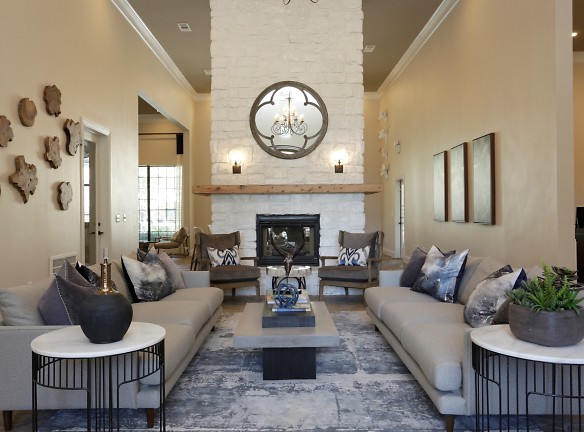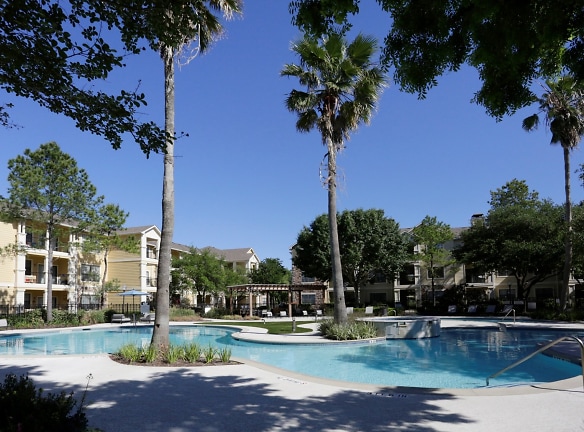- Home
- Texas
- Houston
- Apartments
- Sola Westchase Apartments
Special Offer
$1000 off First Month + $99 Application Fee and Admin Fee - Lease by 4/30/24! 11-13 Month Lease Required.
$1,265+per month
Sola Westchase Apartments
3354 Rogerdale Road
Houston, TX 77042
1-3 bed, 1-2 bath • 692+ sq. ft.
4 Units Available
Managed by Mosaic Residential, Inc.
Quick Facts
Property TypeApartments
Deposit$--
NeighborhoodWestside
Lease Terms
Variable, 9-Month, 10-Month, 11-Month, 12-Month, 13-Month
Pets
Cats Allowed, Dogs Allowed
* Cats Allowed At Sola Westchase, we know how much your pet means to you. That's why they're allowed to join you in our modern Houston, Texas, community. Pets are allowed with a $350/1 pet $200 for 2nd pet, and $25 monthly pet rent per pet. No exotic pets are allowed. There is a maximum of 2 pet(s) per apartment with a total weight of 100lbs. per pet. The following breeds or breed mixes are not allowed on the community: Mastiffs, Chows, Pit Bulls, Doberman Pinchers, German Shepherds, Rottweilers, and Staffo... Weight Restriction: 100 lbs, Dogs Allowed At Sola Westchase, we know how much your pet means to you. That's why they're allowed to join you in our modern Houston, Texas, community. Pets are allowed with a $350/1 pet $200 for 2nd pet, and $25 monthly pet rent per pet. No exotic pets are allowed. There is a maximum of 2 pet(s) per apartment with a total weight of 100lbs. per pet. The following breeds or breed mixes are not allowed on the community: Mastiffs, Chows, Pit Bulls, Doberman Pinchers, German Shepherds, Rottweilers, and Staffo... Weight Restriction: 100 lbs
Description
Sola Westchase
Find the ideal balance between big-city convenience and suburban comfort at Sola Westchase. Primely located in Houston's Westchase District, our upgraded, garden-style community gives you easy access to downtown and beyond while also bringing the area's natural beauty to your doorstep. Here, modern one, two, and three bedroom apartments combine with a premier collection of amenities to make Sola Westchase the home for you in Harris County.
Floor Plans + Pricing
A1

$1,265+
1 bd, 1 ba
692+ sq. ft.
Terms: Per Month
Deposit: Please Call
A2

$1,275+
1 bd, 1 ba
798+ sq. ft.
Terms: Per Month
Deposit: Please Call
A3

$1,430+
1 bd, 1 ba
813+ sq. ft.
Terms: Per Month
Deposit: Please Call
B2A

$1,720+
2 bd, 2 ba
955+ sq. ft.
Terms: Per Month
Deposit: Please Call
B1A

2 bd, 1 ba
956+ sq. ft.
Terms: Per Month
Deposit: Please Call
B2B

2 bd, 2 ba
1000+ sq. ft.
Terms: Per Month
Deposit: Please Call
B1B

2 bd, 1 ba
1016+ sq. ft.
Terms: Per Month
Deposit: Please Call
B3A

$1,790+
2 bd, 2 ba
1084+ sq. ft.
Terms: Per Month
Deposit: Please Call
B3B

$1,815+
2 bd, 2 ba
1124+ sq. ft.
Terms: Per Month
Deposit: Please Call
B3C

2 bd, 2 ba
1124+ sq. ft.
Terms: Per Month
Deposit: Please Call
B3D

$1,695+
2 bd, 2 ba
1146+ sq. ft.
Terms: Per Month
Deposit: Please Call
C1A

$1,970+
3 bd, 2 ba
1355+ sq. ft.
Terms: Per Month
Deposit: Please Call
C2A

3 bd, 2 ba
1368+ sq. ft.
Terms: Per Month
Deposit: Please Call
C2B

3 bd, 2 ba
1368+ sq. ft.
Terms: Per Month
Deposit: Please Call
C2C

3 bd, 2 ba
1415+ sq. ft.
Terms: Per Month
Deposit: Please Call
C1B

3 bd, 2 ba
1436+ sq. ft.
Terms: Per Month
Deposit: Please Call
Floor plans are artist's rendering. All dimensions are approximate. Actual product and specifications may vary in dimension or detail. Not all features are available in every rental home. Prices and availability are subject to change. Rent is based on monthly frequency. Additional fees may apply, such as but not limited to package delivery, trash, water, amenities, etc. Deposits vary. Please see a representative for details.
Manager Info
Mosaic Residential, Inc.
Monday
09:00 AM - 06:00 PM
Tuesday
10:00 AM - 06:00 PM
Wednesday
09:00 AM - 06:00 PM
Thursday
09:00 AM - 06:00 PM
Friday
09:00 AM - 06:00 PM
Saturday
10:00 AM - 05:00 PM
Schools
Data by Greatschools.org
Note: GreatSchools ratings are based on a comparison of test results for all schools in the state. It is designed to be a starting point to help parents make baseline comparisons, not the only factor in selecting the right school for your family. Learn More
Features
Interior
Disability Access
Furnished Available
Air Conditioning
Alarm
Balcony
Cable Ready
Ceiling Fan(s)
Dishwasher
Fireplace
Microwave
Oversized Closets
Stainless Steel Appliances
Vaulted Ceilings
View
Washer & Dryer Connections
Washer & Dryer In Unit
Community
Business Center
Clubhouse
Emergency Maintenance
Extra Storage
Fitness Center
Gated Access
High Speed Internet Access
Hot Tub
Public Transportation
Swimming Pool
Wireless Internet Access
Pet Friendly
Lifestyles
Pet Friendly
Other
Designer Kitchens
Barbecue Pavilion
Natural Granite Countertops
Club Room with Fireplace and Kitchen
Attached One and Two Car Garages Available
Built-in Bookshelves and Desks
Detailed Crown Molding
Decorative Ceiling Fans
Double Sink Vanities*
Fireplaces with Carved Wood Mantels*
Full Size GE Washer and Dryer
Microwaves
Zero Deposit Community
Oval Garden Tubs
We take fraud seriously. If something looks fishy, let us know.

