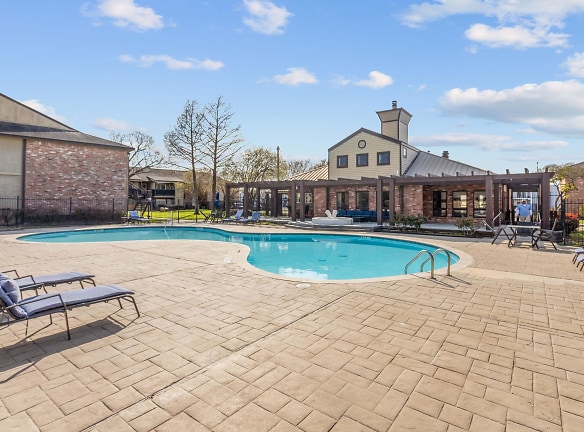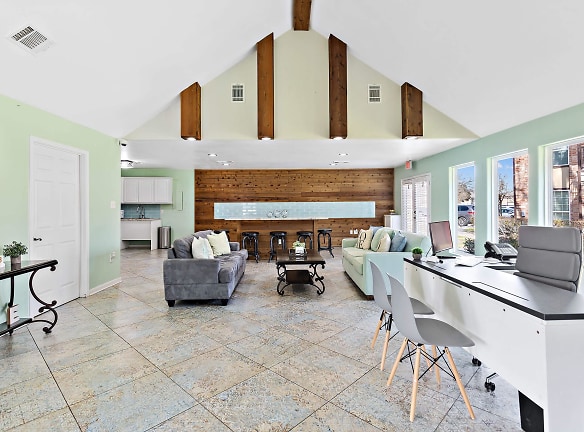- Home
- Texas
- Houston
- Apartments
- Vista Arbor Square Apartments
Contact Property
$795+per month
Vista Arbor Square Apartments
10301 Sandpiper Dr
Houston, TX 77096
1-3 bed, 1-2 bath • 559+ sq. ft.
Managed by Radius Properties
Quick Facts
Property TypeApartments
Deposit$--
NeighborhoodSouthwest Houston
Lease Terms
7-Month, 12-Month
Pets
Dogs Allowed, Cats Allowed
* Dogs Allowed Pets Welcome! Breed Restrictions Apply. Two Pet Limit. There is $25 pet rent, $150 pet deposit, and $30 pet fee. For more information, please call our leasing office., Cats Allowed Pets Welcome! Breed Restrictions Apply. Two Pet Limit. There is $25 pet rent, $150 pet deposit, and $30 pet fee. For more information, please call our leasing office.
Description
Vista Arbor Square
Come and experience the best in apartment living at Vista Arbor Square in Houston, Texas! This lush green neighborhood surrounding Vista Arbor Square apartments is perfect for families looking for a new place to call home. With easy access to freeways and public transportation, getting to your next fun zone is faster. Just a short distance away from family parks, shopping, dining, and entertainment, there is always something to do.
Floor Plans + Pricing
A1

$795
1 bd, 1 ba
559+ sq. ft.
Terms: Per Month
Deposit: Please Call
A2

$855+
1 bd, 1 ba
655+ sq. ft.
Terms: Per Month
Deposit: Please Call
A3

$875
1 bd, 1 ba
678+ sq. ft.
Terms: Per Month
Deposit: Please Call
A4

$915
1 bd, 1 ba
685+ sq. ft.
Terms: Per Month
Deposit: Please Call
A5

$915
1 bd, 1 ba
735+ sq. ft.
Terms: Per Month
Deposit: Please Call
A6T

$985
1 bd, 1.5 ba
816+ sq. ft.
Terms: Per Month
Deposit: Please Call
B1

$1,005
2 bd, 1 ba
816+ sq. ft.
Terms: Per Month
Deposit: Please Call
B2

$1,030
2 bd, 1 ba
900+ sq. ft.
Terms: Per Month
Deposit: Please Call
B3

$1,115
2 bd, 2 ba
1002+ sq. ft.
Terms: Per Month
Deposit: Please Call
B4

$1,220
2 bd, 2 ba
1011+ sq. ft.
Terms: Per Month
Deposit: Please Call
B5

$1,165
2 bd, 2 ba
1023+ sq. ft.
Terms: Per Month
Deposit: Please Call
C1

$1,310
3 bd, 2 ba
1223+ sq. ft.
Terms: Per Month
Deposit: Please Call
Floor plans are artist's rendering. All dimensions are approximate. Actual product and specifications may vary in dimension or detail. Not all features are available in every rental home. Prices and availability are subject to change. Rent is based on monthly frequency. Additional fees may apply, such as but not limited to package delivery, trash, water, amenities, etc. Deposits vary. Please see a representative for details.
Manager Info
Radius Properties
Monday
09:00 AM - 06:00 PM
Tuesday
09:00 AM - 06:00 PM
Wednesday
09:00 AM - 06:00 PM
Thursday
09:00 AM - 06:00 PM
Friday
09:00 AM - 06:00 PM
Saturday
10:00 AM - 04:00 PM
Schools
Data by Greatschools.org
Note: GreatSchools ratings are based on a comparison of test results for all schools in the state. It is designed to be a starting point to help parents make baseline comparisons, not the only factor in selecting the right school for your family. Learn More
Features
Interior
Disability Access
Air Conditioning
Balcony
Cable Ready
Dishwasher
Microwave
New/Renovated Interior
Oversized Closets
Some Paid Utilities
View
Washer & Dryer Connections
Washer & Dryer In Unit
Community
Clubhouse
Emergency Maintenance
Extra Storage
Gated Access
Laundry Facility
Public Transportation
Swimming Pool
Pet Friendly
Lifestyles
Pet Friendly
Other
Near Metro Public Transportation
ADA Apartments Available
Online Payments Available
Gated Community
*Balcony/Patio Options
Black appliances
Crown molding
Marble Style Countertops*
Modern Ceramic Tile Flooring
New Lighting & Hardware
Patio Storage
Range
Trendy Interior Paint Colors
Upgraded White Cabinets
*Select Units
We take fraud seriously. If something looks fishy, let us know.

