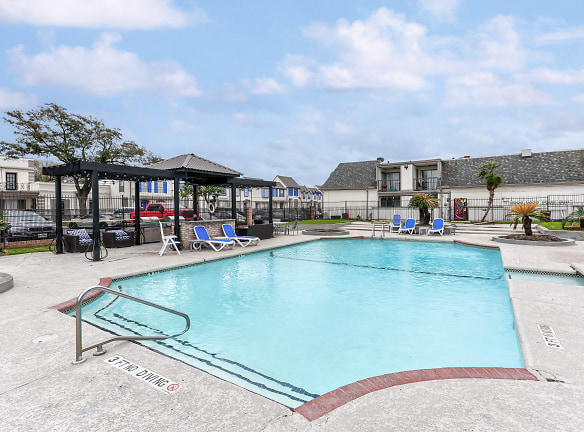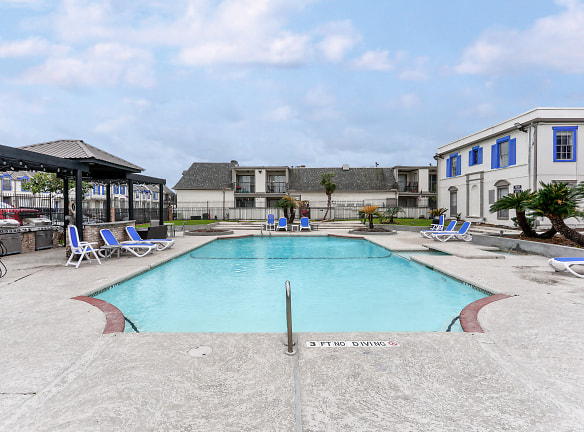- Home
- Texas
- Houston
- Apartments
- Star Westheimer Apartments
Call for price
Star Westheimer Apartments
7900 Locke Ln
Houston, TX 77063
1-2 bed, 1-2 bath • 600+ sq. ft.
10+ Units Available
Managed by Krishna Management LLC.
Quick Facts
Property TypeApartments
Deposit$--
NeighborhoodWestside
Lease Terms
Lease terms are variable. Please inquire with property staff.
Pets
Cats Allowed, Dogs Allowed
* Cats Allowed Aggressive breeds are prohibited. Please call our Leasing Office for complete Pet Policy information. Weight Restriction: 40 lbs, Dogs Allowed Aggressive breeds are prohibited. Please call our Leasing Office for complete Pet Policy information. Weight Restriction: 40 lbs
Description
Star Westheimer Apartments
Welcome home to Star Westheimer Apartments!
Floor Plans + Pricing
1x1 A2

1 bd, 1 ba
600+ sq. ft.
Terms: Per Month
Deposit: $250
1x1 A3

1 bd, 1 ba
610+ sq. ft.
Terms: Per Month
Deposit: $250
1x1 A6

1 bd, 1 ba
684+ sq. ft.
Terms: Per Month
Deposit: $250
1x1 A8

1 bd, 1 ba
698+ sq. ft.
Terms: Per Month
Deposit: $250
1X1 A10

1 bd, 1 ba
710+ sq. ft.
Terms: Per Month
Deposit: $250
1X1 A9

1 bd, 1 ba
710+ sq. ft.
Terms: Per Month
Deposit: $250
1x1 A11

1 bd, 1 ba
720+ sq. ft.
Terms: Per Month
Deposit: $250
1x1 A14

1 bd, 1 ba
771+ sq. ft.
Terms: Per Month
Deposit: $250
1x1 A16

1 bd, 1 ba
781+ sq. ft.
Terms: Per Month
Deposit: $250
1x1 A17

1 bd, 1 ba
783+ sq. ft.
Terms: Per Month
Deposit: $250
1x1 A19

1 bd, 1 ba
790+ sq. ft.
Terms: Per Month
Deposit: $250
1x1 A23

1 bd, 1 ba
843+ sq. ft.
Terms: Per Month
Deposit: $250
1x1 A24

1 bd, 1 ba
892+ sq. ft.
Terms: Per Month
Deposit: $250
2X1 B3

2 bd, 1 ba
976+ sq. ft.
Terms: Per Month
Deposit: $350
2X2 B7

2 bd, 2 ba
1014+ sq. ft.
Terms: Per Month
Deposit: $350
2X2 B9

2 bd, 2 ba
1040+ sq. ft.
Terms: Per Month
Deposit: $350
2X1 B4

2 bd, 1 ba
1064+ sq. ft.
Terms: Per Month
Deposit: $350
2X2 B15

2 bd, 2 ba
1168+ sq. ft.
Terms: Per Month
Deposit: $350
2X2 B17

2 bd, 2 ba
1190+ sq. ft.
Terms: Per Month
Deposit: $350
Floor plans are artist's rendering. All dimensions are approximate. Actual product and specifications may vary in dimension or detail. Not all features are available in every rental home. Prices and availability are subject to change. Rent is based on monthly frequency. Additional fees may apply, such as but not limited to package delivery, trash, water, amenities, etc. Deposits vary. Please see a representative for details.
Manager Info
Krishna Management LLC.
Monday
09:00 AM - 05:00 PM
Tuesday
09:00 AM - 05:00 PM
Wednesday
09:00 AM - 05:00 PM
Thursday
09:00 AM - 05:00 PM
Friday
09:00 AM - 05:00 PM
Saturday
10:00 AM - 03:00 PM
Schools
Data by Greatschools.org
Note: GreatSchools ratings are based on a comparison of test results for all schools in the state. It is designed to be a starting point to help parents make baseline comparisons, not the only factor in selecting the right school for your family. Learn More
Features
Interior
Corporate Billing Available
Air Conditioning
Balcony
Cable Ready
Ceiling Fan(s)
Dishwasher
Fireplace
Hardwood Flooring
Oversized Closets
View
Washer & Dryer Connections
Washer & Dryer In Unit
Garbage Disposal
Patio
Refrigerator
Community
Accepts Credit Card Payments
Accepts Electronic Payments
Business Center
Clubhouse
Emergency Maintenance
Extra Storage
Fitness Center
Gated Access
High Speed Internet Access
Laundry Facility
Pet Park
Public Transportation
Swimming Pool
Wireless Internet Access
Controlled Access
On Site Maintenance
On Site Management
On Site Patrol
Other
Guest Suite
Security Gates and Fences
Wi-Fi at Pool and Clubhouse
Pet Stations
Controlled Access/Gated
Spacious Parking lots
ON SITE Laundry Facilities
24 Hrs Surveyllance System
Sprinkler System
Exterior LED lights
Property Manager on Site
Renters Insurance Program
Central Air
Patio/Balcony
Wi-Fi at Guest Suite
Planned Social Activities
Coffee Bar
Gated Community
Off-Street Parking
Outside Patio
Storage Unit
Picnic Area with BBQ Grills
2 Swimming Pool
Carport
Courtyard
Reserved parking
Wood Burning Fire Places
Storage Units
Spacious Floor Plans
Tub/Shower
Marbled backsplash
Porcelain Tiles & Vinyl Floors
Quartz Countertops
Washer & dryer Hookup*
Kitchen
Sunroom
Private Patio or Balcony
Heating
Walk-in Closet
Oven
Dining Room
Views
LED lights in the Unit
We take fraud seriously. If something looks fishy, let us know.

