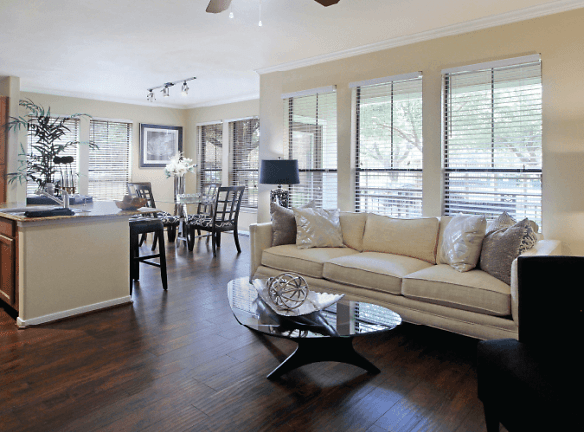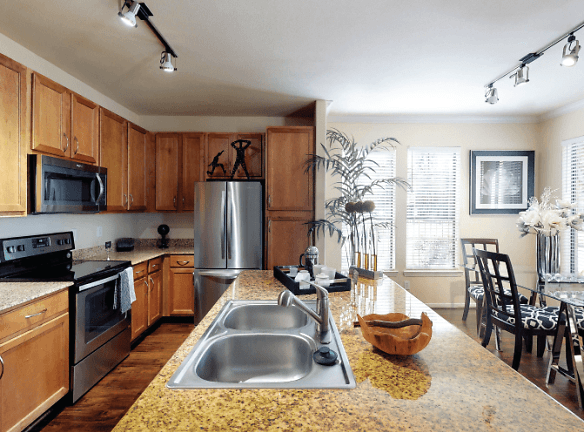- Home
- Texas
- Houston
- Apartments
- The Voss Apartments
Special Offer
Contact Property
FIRST FULL MONTH FREE MOVE IN BY APRIL 30-LIMITED TIME ONLY!
HALF OFF FIRST FULL MONTH - LIMITED TIME ONLY!
HALF OFF FIRST FULL MONTH - LIMITED TIME ONLY!
$1,120+per month
The Voss Apartments
7510 Burgoyne Rd
Houston, TX 77063
1-2 bed, 1-2 bath • 709+ sq. ft.
Managed by The Richdale Group
Quick Facts
Property TypeApartments
Deposit$--
NeighborhoodWestside
Application Fee60
Lease Terms
Variable
Pets
Cats Allowed, Dogs Allowed
* Cats Allowed 2 Pets Maximum Deposit: $--, Dogs Allowed 2 Pets Maximum, Breed Restrictions Apply Weight Restriction: 35 lbs Deposit: $--
Description
The Voss
7510 Burgoyne Road, Houston, TX 77063
Luxury has a home with us. You should too. Located in Uptown Houston, The Voss offers 1 & 2-bedroom apartments for rent in the Galleria area of Houston. Modern finishes, elegant details, and thoughtful features combined with a location in the vibrant heart of Houston makes this an ideal place for you to call home.
Wake up in a spacious apartment, sip coffee on an inviting patio, lounge at one of our two sparkling pools, or entertain friends in your expansive home. Inside the community, abundant amenities like WiFi-enabled clubhouse and an inviting sun deck offer relaxation while outside, a world of dining, shopping, and entertainment wait to be explored. When you live at The Voss, a luxurious lifestyle greets you at every step.
Luxury has a home with us. You should too. Located in Uptown Houston, The Voss offers 1 & 2-bedroom apartments for rent in the Galleria area of Houston. Modern finishes, elegant details, and thoughtful features combined with a location in the vibrant heart of Houston makes this an ideal place for you to call home.
Wake up in a spacious apartment, sip coffee on an inviting patio, lounge at one of our two sparkling pools, or entertain friends in your expansive home. Inside the community, abundant amenities like WiFi-enabled clubhouse and an inviting sun deck offer relaxation while outside, a world of dining, shopping, and entertainment wait to be explored. When you live at The Voss, a luxurious lifestyle greets you at every step.
Floor Plans + Pricing
A

A2

A1

B2

B

B3

A2X

B4

B2X

B1

E

H

E2

E1

J

EX

Floor plans are artist's rendering. All dimensions are approximate. Actual product and specifications may vary in dimension or detail. Not all features are available in every rental home. Prices and availability are subject to change. Rent is based on monthly frequency. Additional fees may apply, such as but not limited to package delivery, trash, water, amenities, etc. Deposits vary. Please see a representative for details.
Manager Info
The Richdale Group
Sunday
12:00 PM - 05:00 PM
Monday
09:00 AM - 06:00 PM
Tuesday
09:00 AM - 06:00 PM
Wednesday
09:00 AM - 06:00 PM
Thursday
09:00 AM - 06:00 PM
Friday
09:00 AM - 06:00 PM
Saturday
10:00 AM - 05:00 PM
Schools
Data by Greatschools.org
Note: GreatSchools ratings are based on a comparison of test results for all schools in the state. It is designed to be a starting point to help parents make baseline comparisons, not the only factor in selecting the right school for your family. Learn More
Features
Interior
Disability Access
Air Conditioning
Alarm
Balcony
Cable Ready
Ceiling Fan(s)
Dishwasher
Elevator
Garden Tub
Hardwood Flooring
Island Kitchens
Microwave
New/Renovated Interior
Oversized Closets
Stainless Steel Appliances
Washer & Dryer In Unit
Garbage Disposal
Patio
Refrigerator
Community
Accepts Electronic Payments
Business Center
Emergency Maintenance
Extra Storage
Fitness Center
Gated Access
Green Community
High Speed Internet Access
Swimming Pool
Wireless Internet Access
Conference Room
Controlled Access
Media Center
On Site Maintenance
On Site Management
Other
Granite Countertops
2 Sparkling Pools
Hardwood Floors
Washers & Dryers
Custom Home Cabinetry
Large Pantries
Gourmet Kitchens
Expansive Kitchen Islands
Stainless Appliances
Designer Finishes Throughout
Ceiling Fans
Intrusion Alarms
Huge Dressing Rooms
Valet Recycling and Trash Service
Furnished and Corporate Apartments Available
Seasonal Storage
Private Terraces and Patios
Undermount Sinks
Smooth Glass-Top Ranges
Granite Slab Vanity Tops
Modern Light Fixtures
Glass Walk-In Showers with Separate Soaking Tubs
Spacious Linen Closets
Bedrooms to Accommodate King-Size Beds
USB Charging Outlets
We take fraud seriously. If something looks fishy, let us know.

