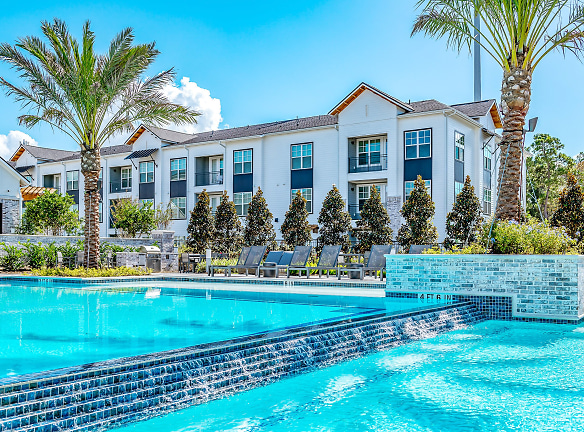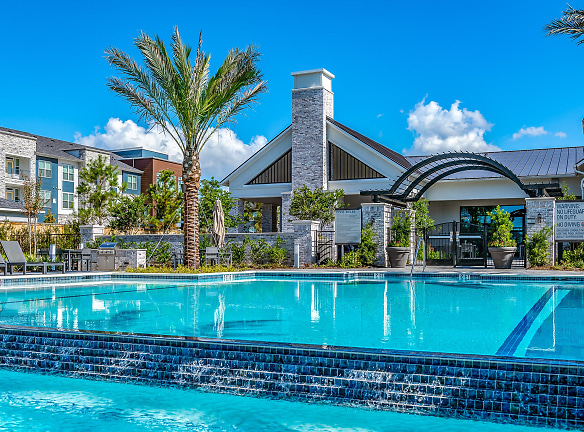- Home
- Texas
- Humble
- Apartments
- The Rosemary Apartments
Special Offer
Contact Property
ENJOY ONE MONTH RENT FREE on all vacant apartments. 12-month or longer leases only. Must move in by 5/15/24. Restrictions apply. Call now for details.
$1,231+per month
The Rosemary Apartments
17401 West Lake Houston Parkway
Humble, TX 77346
1-3 bed, 1-2 bath • 706+ sq. ft.
10+ Units Available
Managed by Westminster Management
Quick Facts
Property TypeApartments
Deposit$--
Lease Terms
13-Month, 14-Month, 15-Month, 16-Month, 17-Month, 18-Month
Pets
Cats Allowed, Dogs Allowed
* Cats Allowed, Dogs Allowed
Description
The Rosemary
ENJOY ONE MONTH RENT FREE on all vacant apartments. 12-month or longer leases only. Must move in by 5/15/24. Restrictions apply. Call now for details.Appointments Encouraged. Walk-Ins Welcome! We are ready to help you find your new home.Call now to connect with a Team Member and schedule a tour in-person or virtually!
Floor Plans + Pricing
1BR 1BA (706 SF)

1BR 1BA (712 SF)

1BR 1BA (730 SF)

1BR 1BA (765 SF)

1BR 1BA (A05 - 862 SF)

1BR 1BA (A06 - 862 SF)

1BR 1BA (908 SF)

1BR 1BA (A08 - 949 SF)

1BR 1BA (A09 - 949 SF)
No Image Available
1BR 1BA (961 SF)

2BR 2BA (1091 SF)

2BR 2BA (B3 - 1102 SF)

2BR 2BA (B2 - 1102 SF)

2BR 2BA (1209 SF)

2BR 2BA (1227 SF)

2BR 2BA (1325 SF)

2BR 2BA (1325 SF)
No Image Available
3BR 2BA (1388 SF)

3BR 2BA (C3 - 1408 SF)
No Image Available
3BR 2BA (C2 - 1408 SF)

2BR 2BA (1420 SF)

2BR 2BA (1458 SF)

Floor plans are artist's rendering. All dimensions are approximate. Actual product and specifications may vary in dimension or detail. Not all features are available in every rental home. Prices and availability are subject to change. Rent is based on monthly frequency. Additional fees may apply, such as but not limited to package delivery, trash, water, amenities, etc. Deposits vary. Please see a representative for details.
Manager Info
Westminster Management
Monday
09:00 AM - 06:00 PM
Tuesday
09:00 AM - 06:00 PM
Wednesday
09:00 AM - 06:00 PM
Thursday
09:00 AM - 06:00 PM
Friday
09:00 AM - 06:00 PM
Saturday
10:00 AM - 05:00 PM
Schools
Data by Greatschools.org
Note: GreatSchools ratings are based on a comparison of test results for all schools in the state. It is designed to be a starting point to help parents make baseline comparisons, not the only factor in selecting the right school for your family. Learn More
Features
Interior
Air Conditioning
Balcony
Cable Ready
Ceiling Fan(s)
Dishwasher
Elevator
Microwave
Oversized Closets
Smoke Free
Stainless Steel Appliances
View
Washer & Dryer In Unit
Deck
Garbage Disposal
Patio
Refrigerator
Community
Accepts Credit Card Payments
Business Center
Clubhouse
Emergency Maintenance
Extra Storage
Fitness Center
Gated Access
High Speed Internet Access
Individual Leases
Pet Park
Swimming Pool
Wireless Internet Access
Conference Room
Controlled Access
Media Center
On Site Maintenance
On Site Management
Recreation Room
Pet Friendly
Lifestyles
Pet Friendly
Other
Chef Inspired Gourmet Kitchens
Resort Style Pool with Tanning Ledge
Gas BBQ and Lounge Areas
Quartz Countertops
Stainless Steel Appliance Package
State-of-the Art Fitness Center
24-Hour On Demand Fitness
42" Wood Cabinetry
In-Unit Washer/Dryers
Indoor Golf Simulator
Resident Library
Walk-in Closets with Wood Shelving
Business Lounge & Co-Work Space
Private Patios & Balconies
Double Vanity Sinks in Select Homes
Dog Park & Pet Amenities
Wood-Style Vinyl Plank Flooring
Additional Storage
Private Yard in Select Homes
Resident Package Lockers
24-Hour Gated Access
Private Detached & Attached Garages
Carports Available
On-Site Maintenance
Online Rental Payments
Smoke-Free Community
We take fraud seriously. If something looks fishy, let us know.

