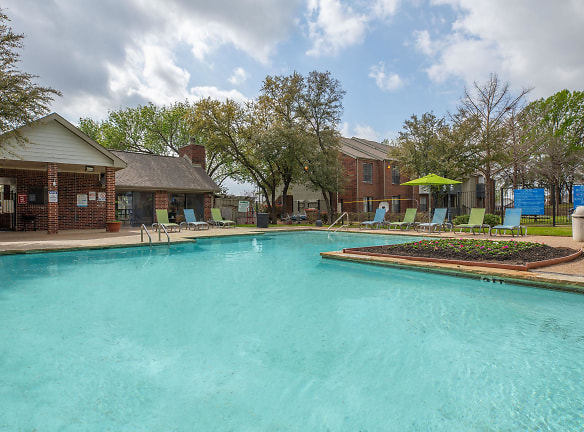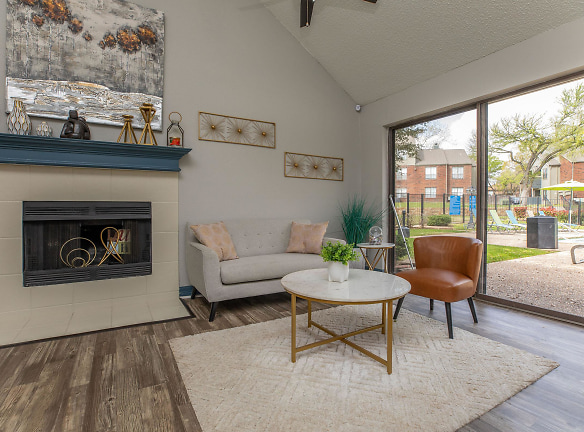- Home
- Texas
- North-Richland-Hills
- Apartments
- Emerald Park Apartments
Special Offer
First FULL month - Rent Free with NO deposit! - 1st Full Month Free!
No Deposit
*Specials subject to change without notice
*Restrictions Apply
No Deposit
*Specials subject to change without notice
*Restrictions Apply
$1,110+per month
Emerald Park Apartments
8341 Emerald Hills Way
North Richland Hills, TX 76180
1-2 bed, 1-2 bath • 726+ sq. ft.
10+ Units Available
Managed by United Apartment Group
Quick Facts
Property TypeApartments
Deposit$--
Application Fee75
Lease Terms
Pets must not weigh more than 65 lbs at full-grown weight. A $300 (non-refundable) pet fee is required & a $200 pet fee will be required. $20 monthly pet rent.
Pets
Cats Allowed, Dogs Allowed, Other
* Cats Allowed Pets must not weigh more than 65 lbs at full-grown weight. A $300 (non-refundable) pet fee is required & a $200 pet fee will be required. $20 monthly pet rent. Deposit: $--, Dogs Allowed Pets must not weigh more than 65 lbs at full-grown weight. A $300 (non-refundable) pet fee is required & a $200 pet fee will be required. $20 monthly pet rent. Weight Restriction: 65 lbs Deposit: $--, Other All pets must be registered with the city of North Richland Hills. Deposit: $--
Description
Emerald Park
Nestled in North Richland Hills, Texas, on a secluded street canopied by stately oak trees, is a unique residential community. Emerald Park apartments offer something for every taste. You will enjoy the convenience of delectable restaurants, exceptional upscale shopping venues, world-class entertainment, recreational activities, and miles of hiking and biking trails right next door at Walker's Creek Park, a 52-acre green space and master-planned activity facility.
Floor Plans + Pricing
1 Bed 1 Bath A1

$1,110
1 bd, 1 ba
726+ sq. ft.
Terms: Per Month
Deposit: Please Call
1 Bed 1 Bath A1R

$1,150
1 bd, 1 ba
726+ sq. ft.
Terms: Per Month
Deposit: Please Call
2 Bed 2 Bath B1R

$1,390
2 bd, 2 ba
920+ sq. ft.
Terms: Per Month
Deposit: Please Call
2 Bed 2 Bath B1

$1,290
2 bd, 2 ba
920+ sq. ft.
Terms: Per Month
Deposit: Please Call
2 Bed 2 Bath B2

$1,350
2 bd, 2 ba
950+ sq. ft.
Terms: Per Month
Deposit: Please Call
2 Bed 2 Bath B2R

$1,425
2 bd, 2 ba
950+ sq. ft.
Terms: Per Month
Deposit: Please Call
2 Bed 2 Bath B3R

$1,475
2 bd, 2 ba
988+ sq. ft.
Terms: Per Month
Deposit: Please Call
2 Bed 2 Bath B3

$1,400
2 bd, 2 ba
988+ sq. ft.
Terms: Per Month
Deposit: Please Call
2 Bed 2 Bath B4R

$1,585
2 bd, 2 ba
1030+ sq. ft.
Terms: Per Month
Deposit: Please Call
2 Bed 2 Bath B4

$1,510
2 bd, 2 ba
1030+ sq. ft.
Terms: Per Month
Deposit: Please Call
Floor plans are artist's rendering. All dimensions are approximate. Actual product and specifications may vary in dimension or detail. Not all features are available in every rental home. Prices and availability are subject to change. Rent is based on monthly frequency. Additional fees may apply, such as but not limited to package delivery, trash, water, amenities, etc. Deposits vary. Please see a representative for details.
Manager Info
United Apartment Group
Monday
09:00 AM - 06:00 PM
Tuesday
09:00 AM - 06:00 PM
Wednesday
09:00 AM - 06:00 PM
Thursday
09:00 AM - 06:00 PM
Friday
09:00 AM - 06:00 PM
Schools
Data by Greatschools.org
Note: GreatSchools ratings are based on a comparison of test results for all schools in the state. It is designed to be a starting point to help parents make baseline comparisons, not the only factor in selecting the right school for your family. Learn More
Features
Interior
Air Conditioning
Balcony
Cable Ready
Ceiling Fan(s)
Dishwasher
Fireplace
Hardwood Flooring
Microwave
Oversized Closets
Smoke Free
Vaulted Ceilings
View
Washer & Dryer Connections
Garbage Disposal
Patio
Refrigerator
Community
Accepts Credit Card Payments
Accepts Electronic Payments
Basketball Court(s)
Emergency Maintenance
Extra Storage
Fitness Center
High Speed Internet Access
Playground
Swimming Pool
Trail, Bike, Hike, Jog
Wireless Internet Access
On Site Maintenance
On Site Management
Pet Friendly
Lifestyles
Pet Friendly
Other
Five Spacious Floor Plans
All-Electric Kitchen
Self-Cleaning Oven
Breakfast Bar
Generous Cabinet Space
Pantry
Full-size Washer and Dryer Connections
Simulated Wood Floors*
Carpeted Floors
Dramatic 9Ft and Cathedral Ceilings*
Built-in Bookcases*
Individual Water Heaters
Ceiling Fans*
Spacious Walk-in Closets
Spacious Patio or Balcony
Wooded Landscaping
Picnic Area with Barbecue
Copy and Fax Services
Recreation Area
Premier Fitness Club
Shimmering Swimming Pool
Poolside Grilling Area
Poolside Tanning Deck
Basketball Court
Children's Play Area
Walking Trails
Easy Access to Freeways and Shopping
Public Parks Nearby
* In Select Apartment Homes
We take fraud seriously. If something looks fishy, let us know.

