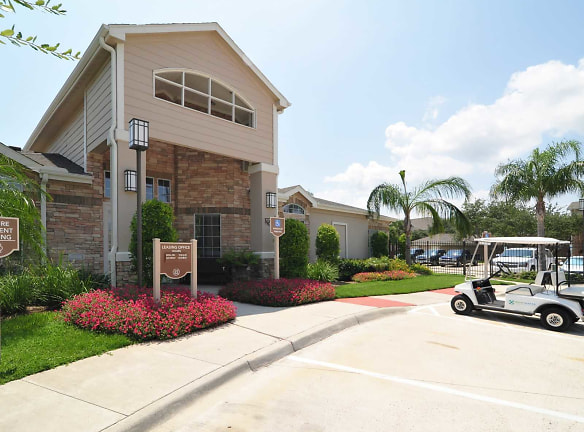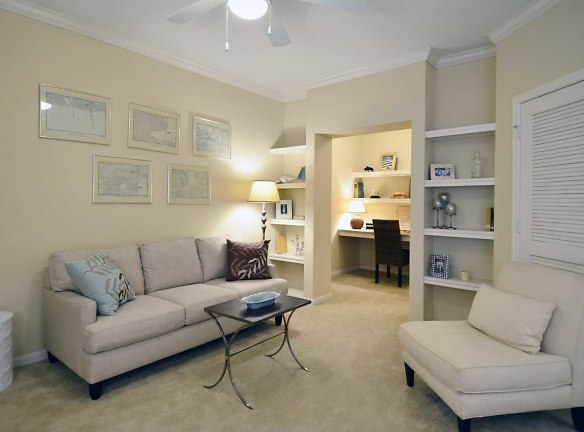- Home
- Texas
- Rockport
- Apartments
- The Oaks At Bentwater Apartments
$820+per month
The Oaks At Bentwater Apartments
1702 FM 3036
Rockport, TX 78382
1-3 bed, 1-2 bath • 741+ sq. ft.
10+ Units Available
Managed by Adams LaSalle Realty
Quick Facts
Property TypeApartments
Deposit$--
Application Fee49
Lease Terms
12-Month, 13-Month
Pets
Cats Allowed, Dogs Allowed, Breed Restriction
* Cats Allowed 1 pet-$300 non- refundable/2 pets $500 non- refundable Deposit: $--, Dogs Allowed Pet rent 1- $15/2-$25 Deposit: $--, Breed Restriction
Description
The Oaks at Bentwater
The Oaks at Bentwater apartment homes, luxury apartment homes in Rockport, TX. Nestled amongst beautiful mature oak trees is Rockport's newest luxury apartment home community. We are close and convenient to many entertaining and recreational opportunities including boating, fishing, birding, golfing, shopping, dining, and much more.
One, Two, and Three bedroom homes are available! Our spacious and well-designed floorplans can satisfy even the most distinguished taste. It's time to enhance your lifestyle and change your address to The Oaks at Bentwater.
The Oaks at Bentwater also has Boat and RV storage available to residents and non-residents as well. Located less than a mile from Aransas Bay at 1702 FM 3036 between the Bypass and Business 35. Boat and RV storage is professionally managed by the same staff as The Oaks at Bentwater seven days a week.
One, Two, and Three bedroom homes are available! Our spacious and well-designed floorplans can satisfy even the most distinguished taste. It's time to enhance your lifestyle and change your address to The Oaks at Bentwater.
The Oaks at Bentwater also has Boat and RV storage available to residents and non-residents as well. Located less than a mile from Aransas Bay at 1702 FM 3036 between the Bypass and Business 35. Boat and RV storage is professionally managed by the same staff as The Oaks at Bentwater seven days a week.
Floor Plans + Pricing
Ashford

$820+
1 bd, 1 ba
741+ sq. ft.
Terms: Per Month
Deposit: $200
Charleston

$900+
1 bd, 1 ba
843+ sq. ft.
Terms: Per Month
Deposit: $200
Bristol

$1,119+
2 bd, 1 ba
998+ sq. ft.
Terms: Per Month
Deposit: $300
Madison

$1,265+
2 bd, 2 ba
1052+ sq. ft.
Terms: Per Month
Deposit: $300
Sterling

$1,325+
2 bd, 2 ba
1168+ sq. ft.
Terms: Per Month
Deposit: $300
Ventura

$1,599+
3 bd, 2 ba
1352+ sq. ft.
Terms: Per Month
Deposit: $400
Floor plans are artist's rendering. All dimensions are approximate. Actual product and specifications may vary in dimension or detail. Not all features are available in every rental home. Prices and availability are subject to change. Rent is based on monthly frequency. Additional fees may apply, such as but not limited to package delivery, trash, water, amenities, etc. Deposits vary. Please see a representative for details.
Manager Info
Adams LaSalle Realty
Sunday
Closed.
Monday
08:30 AM - 05:30 PM
Tuesday
08:30 AM - 05:30 PM
Wednesday
08:30 AM - 05:30 PM
Thursday
08:30 AM - 05:30 PM
Friday
08:30 AM - 05:30 PM
Saturday
10:00 AM - 02:00 PM
Schools
Data by Greatschools.org
Note: GreatSchools ratings are based on a comparison of test results for all schools in the state. It is designed to be a starting point to help parents make baseline comparisons, not the only factor in selecting the right school for your family. Learn More
Features
Interior
Disability Access
Furnished Available
Short Term Available
Corporate Billing Available
Air Conditioning
Alarm
Balcony
Cable Ready
Ceiling Fan(s)
Dishwasher
Garden Tub
Hardwood Flooring
Island Kitchens
Microwave
New/Renovated Interior
Oversized Closets
Smoke Free
Stainless Steel Appliances
View
Washer & Dryer Connections
Washer & Dryer In Unit
Deck
Garbage Disposal
Patio
Refrigerator
Community
Accepts Credit Card Payments
Accepts Electronic Payments
Business Center
Clubhouse
Emergency Maintenance
Extra Storage
Fitness Center
Gated Access
High Speed Internet Access
Pet Park
Swimming Pool
Trail, Bike, Hike, Jog
Wireless Internet Access
Conference Room
Controlled Access
On Site Maintenance
On Site Management
On Site Patrol
Recreation Room
Green Space
Pet Friendly
Lifestyles
Pet Friendly
Other
Resort Style Pool
Limited Access Gates
Elegant Clubhouse
Internet Cafe with Wi-Fi
24 Hour Fitness Center
Pergola with Barbeque Area
Conversation/Media Lounge
Golf Course and Scenic Views*
Professionally Landscaped Grounds
24 Hour Emergency Maintenance
Built-in Computer Desks
9 Ft. Ceilings with Crown Molding
Ceiling Fans
White-on-White Appliances
Frost-Free Refrigerator and Ice-maker
Spacious Oversized Closets
Oval Garden Bathtubs
Built-in Microwave
Kitchen Pantries
Linen Closets
Custom Cabinets
Mini Blinds
Efficient Double-Pane Windows
Full Washer/Dryer Connections
Detached Garages*
5X10 and 10X10 Storages*
Boating and Fishing nearby
Short term corportate leases available
Corporate Suites available
*Some features available only in select units.
We take fraud seriously. If something looks fishy, let us know.

