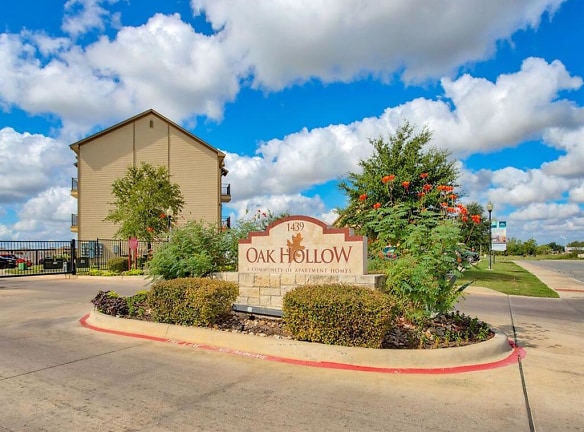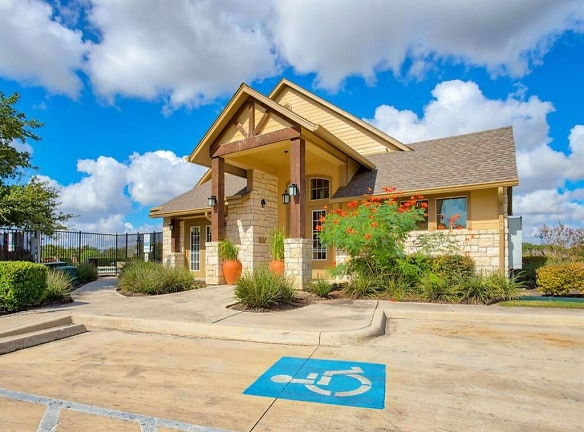- Home
- Texas
- Seguin
- Apartments
- Oak Hollow Apartments
Contact Property
$1,056+per month
Oak Hollow Apartments
1439 Barnes Dr
Seguin, TX 78155
Studio-3 bed, 1-2 bath • 552+ sq. ft.
10+ Units Available
Managed by Cushman & Wakefield
Quick Facts
Property TypeApartments
Deposit$--
Lease Terms
Variable, 3-Month, 4-Month, 5-Month, 6-Month, 7-Month, 8-Month, 9-Month, 10-Month, 11-Month, 12-Month, 13-Month, 14-Month, 15-Month
Pets
Cats Allowed, Dogs Allowed
* Cats Allowed Pet Policy Type: Cat, DogPet Fee: $300 Pet Policy Fee Max:: $300. Aggressive Breeds Not Allowed. Ask us for our Restricted Breeds List. Weight Restriction: 75 lbs Deposit: $--, Dogs Allowed Pet Policy Type: Cat, DogPet Fee: $300 Pet Policy Fee Max:: $300. Aggressive Breeds Not Allowed. Ask us for our Restricted Breeds List. Weight Restriction: 75 lbs Deposit: $--
Description
Oak Hollow
Come experience a lifestyle beyond your expectations. Introducing Oak Hollow, a community of apartment homes stylishly designed to offer a blend of active, outdoor living, relaxed comfort, convenience, and quality atmosphere. Conveniently located near Seguin's highly acclaimed schools, fine dining, shopping, and ever growing medical facilities, Oak Hollow is the perfect place to call home. This master planned community is constructed with quality, sustainable materials, and is unsurpassed in providing energy efficient green initiatives as a standard feature. Reserve your new Oak Hollow apartment home today for the lifestyle you deserve. Enjoy our sand volleyball court, basketball court, fitness center, relaxation pool, hot tub, and walking/biking trail within the gated community. Seguin's newest apartment community is changing the way we live. Oak Hollow, not just an address change, a lifestyle change.
Floor Plans + Pricing
S1P2

A1

A1P2

A2P2

B1

B1P2

C1

Floor plans are artist's rendering. All dimensions are approximate. Actual product and specifications may vary in dimension or detail. Not all features are available in every rental home. Prices and availability are subject to change. Rent is based on monthly frequency. Additional fees may apply, such as but not limited to package delivery, trash, water, amenities, etc. Deposits vary. Please see a representative for details.
Manager Info
Cushman & Wakefield
Monday
09:00 AM - 06:00 PM
Tuesday
09:00 AM - 06:00 PM
Wednesday
09:00 AM - 06:00 PM
Thursday
09:00 AM - 06:00 PM
Friday
09:00 AM - 06:00 PM
Saturday
10:00 AM - 05:00 PM
Schools
Data by Greatschools.org
Note: GreatSchools ratings are based on a comparison of test results for all schools in the state. It is designed to be a starting point to help parents make baseline comparisons, not the only factor in selecting the right school for your family. Learn More
Features
Interior
Short Term Available
Air Conditioning
Balcony
Cable Ready
Ceiling Fan(s)
Dishwasher
Hardwood Flooring
Microwave
Oversized Closets
View
Washer & Dryer Connections
Washer & Dryer In Unit
Garbage Disposal
Patio
Refrigerator
Community
Basketball Court(s)
Business Center
Clubhouse
Emergency Maintenance
Extra Storage
Fitness Center
Gated Access
Hot Tub
Pet Park
Playground
Swimming Pool
Trail, Bike, Hike, Jog
Wireless Internet Access
Controlled Access
On Site Maintenance
On Site Management
Recreation Room
Other
Gated Community
Wood Vinyl Flooring
Fully Equipped Kitchen
Refrigerator with Ice Maker
Breakfast Bar*
On Site Storage
Private Balcony/ Patio
9 Foot Ceilings
Black Appliance Package
Full-size washer/dryer
Lighted Ceiling Fans
Coat Closet
Pet Friendly
Clubroom with Pool Table
Crown Molding
Energy Star Appliances
Picnic Area with BBQ Grills
Large Open Courtyard
Accent Wall
On-site maintenance
Lush Landscaping
Plush Carpet
We take fraud seriously. If something looks fishy, let us know.

