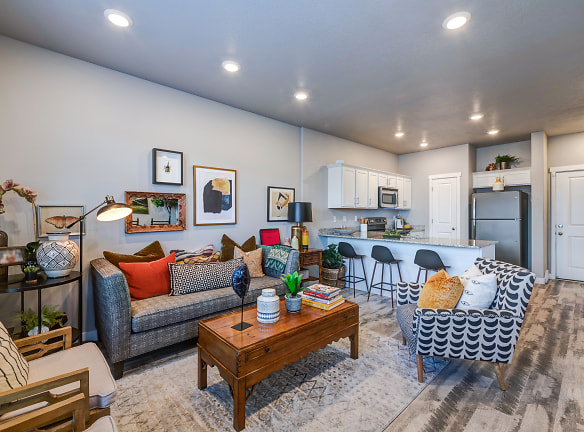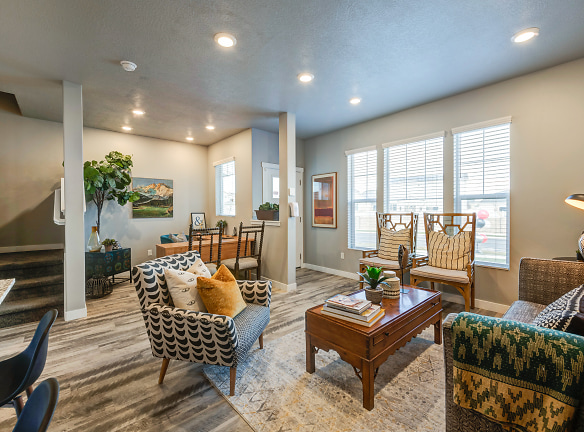- Home
- Utah
- Lindon
- Apartments
- Parkview Towns Apartments
Contact Property
$1,820+per month
Parkview Towns Apartments
1638 West Wildwood Drive
Lindon, UT 84042
2-4 bed, 1-3 bath • 1,111+ sq. ft.
1 Unit Available
Managed by ICO Multifamily Property Management
Quick Facts
Property TypeApartments
Deposit$--
Application Fee39
Lease Terms
Variable
Pets
Cats Allowed, Dogs Allowed
* Cats Allowed Deposit: $--, Dogs Allowed Weight Restriction: 65 lbs Deposit: $--
Description
Parkview Towns
Here at Parkview Towns, youll discover what makes Utah Valley stand out from the rest. Our pet-friendly town homes in Lindon feature 2, 3, and 4 bedroom homes for you to choose what best fits your lifestyle. Enjoy the convenience of luxury living, such as matte steel kitchen appliances, walk-in closets, full basements, and an attached 2-car garage. Our beautiful community amenities give you everything you need to live comfortably--including a park, pavilion, planter boxes, and professional management team. Living at Parkview Towns places you just moments away from the I-15 freeway, giving you quick access to all the state has to offer. Book your tour of community today and discover what it means to truly live well!
Floor Plans + Pricing
Bellevue

$1,820
2 bd, 1.5 ba
1111+ sq. ft.
Terms: Per Month
Deposit: $1,200
Bellevue 2

$1,969
2 bd, 2.5 ba
1250+ sq. ft.
Terms: Per Month
Deposit: $1,200
Vancouver

3 bd, 2.5 ba
1273+ sq. ft.
Terms: Per Month
Deposit: $1,200
Olympia

$2,189+
3 bd, 2.5 ba
1369+ sq. ft.
Terms: Per Month
Deposit: $1,200
Bellevue 2 W/ Finished Basement

3 bd, 2.5 ba
1558+ sq. ft.
Terms: Per Month
Deposit: $1,200
Bremerton

$2,219
3 bd, 2.5 ba
1636+ sq. ft.
Terms: Per Month
Deposit: $1,200
Vancouver W/ Finished Basement

4 bd, 2.5 ba
1717+ sq. ft.
Terms: Per Month
Deposit: $1,200
Olympia W/ Finished Basement

$2,389
4 bd, 3.5 ba
1883+ sq. ft.
Terms: Per Month
Deposit: $1,200
Floor plans are artist's rendering. All dimensions are approximate. Actual product and specifications may vary in dimension or detail. Not all features are available in every rental home. Prices and availability are subject to change. Rent is based on monthly frequency. Additional fees may apply, such as but not limited to package delivery, trash, water, amenities, etc. Deposits vary. Please see a representative for details.
Manager Info
ICO Multifamily Property Management
Monday
09:00 AM - 05:30 PM
Tuesday
09:00 AM - 05:30 PM
Wednesday
09:00 AM - 05:30 PM
Thursday
10:00 AM - 05:30 PM
Friday
09:00 AM - 05:30 PM
Schools
Data by Greatschools.org
Note: GreatSchools ratings are based on a comparison of test results for all schools in the state. It is designed to be a starting point to help parents make baseline comparisons, not the only factor in selecting the right school for your family. Learn More
Features
Interior
Dishwasher
Garden Tub
Microwave
Oversized Closets
Washer & Dryer Connections
Garbage Disposal
Refrigerator
Smart Thermostat
Community
Accepts Electronic Payments
Emergency Maintenance
Playground
On Site Maintenance
On Site Management
Community Garden
Non-Smoking
Pet Friendly
Lifestyles
Pet Friendly
Other
Deep Soaking Bathtub with Standalone Shower*
Fully Equipped Kitchen
Slate Finish Appliances
Dual Bathroom Sinks
Tiled Bathroom Floors
Distinctive Wood Style Flooring
Full Basement
Guest Bathroom
Two Tone Paint
Quartz Countertops
Recessed Lighting
Professional Management Team
Planter Boxes
Pavilion
Spruce Service
Neighboring Park with Playground
Flexible Lease Terms Available
24 hr Emergency Maintenance Service
Great Neighborhood
Online Payments & Maintenance Requests
We take fraud seriously. If something looks fishy, let us know.

