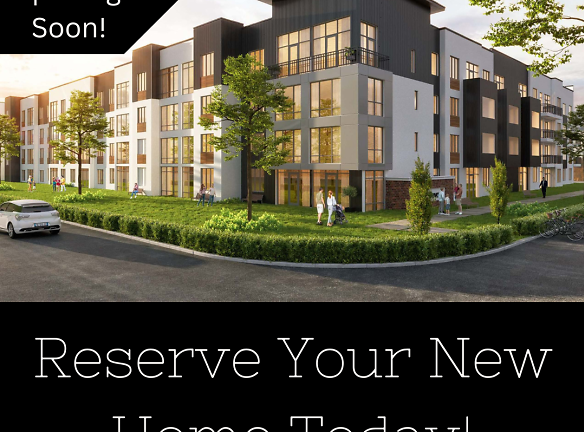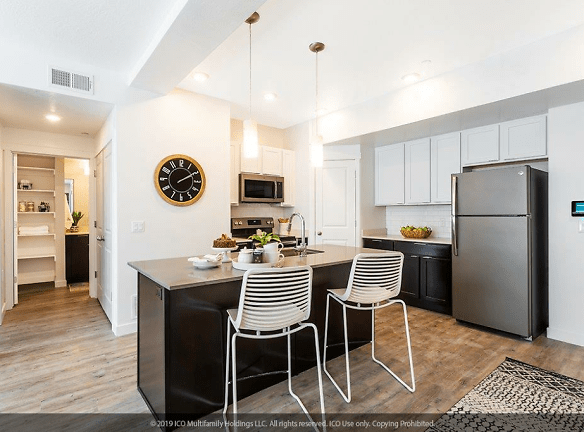- Home
- Utah
- Orem
- Apartments
- The Devon At University Place Apartments
Special Offer
Contact Property
Receive up to One Month Free *On Select Apartment Homes
Receive up to 1 Month Free!
*On select apartment homes
Receive up to 1 Month Free!
*On select apartment homes
$1,229+per month
The Devon At University Place Apartments
875 South 700 East
Orem, UT 84097
Studio-3 bed, 1-2 bath • 528+ sq. ft.
5 Units Available
Managed by ICO Multifamily Property Management
Quick Facts
Property TypeApartments
Deposit$--
NeighborhoodHillcrest
Application Fee45
Lease Terms
Variable
Pets
Dogs Allowed, Cats Allowed
* Dogs Allowed Our pet friendly community welcomes your furry friends. Give us a call and ask about our pet policy! *Size and breed restrictions apply, Cats Allowed Our pet friendly community welcomes your furry friends. Give us a call and ask about our pet policy! *Size and breed restrictions apply
Description
The Devon at University Place
- Located in a quiet residential neighborhood
- Walking distance to public transportation and local shops
- On-site laundry facilities
- Pet-friendly community
- Ample parking available
- 24-hour emergency maintenance service
Apartment Amenities:
- Spacious floor plans
- Fully equipped kitchens with modern appliances
- Central heating and air conditioning
- Walk-in closets for additional storage
- Private balconies/patios available
- High-speed internet access
Community Amenities:
- Beautifully landscaped grounds
- Swimming pool and sundeck area
- Fitness center with cardio and strength-training equipment
- Outdoor picnic and barbecue areas
- Playground for children
- Clubhouse with Wi-Fi access
The apartment property is located in a quiet residential neighborhood, perfect for those seeking a peaceful living environment. It offers convenience and accessibility, with public transportation and local shops within walking distance. On-site laundry facilities make everyday chores hassle-free, while ample parking ensures residents never have to worry about finding a parking space.
Pet owners will be delighted to know that the property is pet-friendly, allowing furry friends to join them in their new home. The management also offers a 24-hour emergency maintenance service, ensuring prompt assistance in case of any issues.
The apartments themselves boast spacious floor plans, providing residents with plenty of room to relax and unwind. The fully equipped kitchens feature modern appliances, making cooking and entertaining a breeze. Central heating and air conditioning guarantee year-round comfort, while walk-in closets offer additional storage space. For those who enjoy spending time outdoors, private balconies or patios are available to enjoy the fresh air and sunshine.
The community amenities are equally impressive, with beautifully landscaped grounds creating a serene atmosphere. A sparkling swimming pool and sundeck area provide the perfect spot to cool off and soak up some rays during the warmer months. Fitness enthusiasts will appreciate the well-equipped fitness center, offering cardio and strength-training equipment. Outdoor picnic and barbecue areas are ideal for hosting gatherings with friends and family, while the playground is perfect for children to enjoy some outdoor playtime. For those who need to work remotely or simply stay connected, the clubhouse provides Wi-Fi access.
Overall, this apartment property offers a comfortable and convenient living experience, with a range of amenities to suit residents' needs. Whether you're looking for a peaceful retreat or a place to entertain, this property has it all.
Floor Plans + Pricing
The Bay - ST

$1,229+
Studio, 1 ba
528+ sq. ft.
Terms: Per Month
Deposit: $150
Aberdeen ST

$1,399+
Studio, 1 ba
528+ sq. ft.
Terms: Per Month
Deposit: $150
The Cape - ST

$1,269+
Studio, 1 ba
634+ sq. ft.
Terms: Per Month
Deposit: $150
Brixham 1x1

$1,459+
1 bd, 1 ba
679+ sq. ft.
Terms: Per Month
Deposit: $150
The Current - 1x1

1 bd, 1 ba
745+ sq. ft.
Terms: Per Month
Deposit: $150
The Channel - 1x1

$1,379+
1 bd, 1 ba
752+ sq. ft.
Terms: Per Month
Deposit: $150
Berkshire 1x1

$1,499+
1 bd, 1 ba
754+ sq. ft.
Terms: Per Month
Deposit: $150
The Coastal - 1x1

$1,389
1 bd, 1 ba
768+ sq. ft.
Terms: Per Month
Deposit: $150
Canterbury 1x1

$1,539+
1 bd, 1 ba
792+ sq. ft.
Terms: Per Month
Deposit: $150
Charlton 1x1

$1,599+
1 bd, 1 ba
815+ sq. ft.
Terms: Per Month
Deposit: $150
The Coastline - 1x1

1 bd, 1 ba
912+ sq. ft.
Terms: Per Month
Deposit: $150
The Coast - 1x1

$1,409
1 bd, 1 ba
912+ sq. ft.
Terms: Per Month
Deposit: $150
The Cliff - 1x1

$1,439
1 bd, 1 ba
920+ sq. ft.
Terms: Per Month
Deposit: $150
Daventry 2x2

$1,819+
2 bd, 2 ba
1060+ sq. ft.
Terms: Per Month
Deposit: $150
The Harbor - 2x2

2 bd, 2 ba
1130+ sq. ft.
Terms: Per Month
Deposit: $150
Everton 2x2

$1,919+
2 bd, 2 ba
1165+ sq. ft.
Terms: Per Month
Deposit: $150
The Moorland - 2x2

2 bd, 2 ba
1207+ sq. ft.
Terms: Per Month
Deposit: $150
The Nautilus - 2x2

2 bd, 2 ba
1207+ sq. ft.
Terms: Per Month
Deposit: $150
Fulham 2x2

$1,899+
2 bd, 2 ba
1222+ sq. ft.
Terms: Per Month
Deposit: $150
The Ridge - 2x2

2 bd, 2 ba
1320+ sq. ft.
Terms: Per Month
Deposit: $150
The Port - 2x2

2 bd, 2 ba
1326+ sq. ft.
Terms: Per Month
Deposit: $150
The Peninsula - 2x2

2 bd, 2 ba
1326+ sq. ft.
Terms: Per Month
Deposit: $150
The Riviera - 2x2

2 bd, 2 ba
1405+ sq. ft.
Terms: Per Month
Deposit: $150
Lasso 3x2

$2,569+
3 bd, 2 ba
1406+ sq. ft.
Terms: Per Month
Deposit: $150
The Shore - 3x2

3 bd, 2 ba
1467+ sq. ft.
Terms: Per Month
Deposit: $150
The Strait - 3x2

$2,409
3 bd, 2 ba
1686+ sq. ft.
Terms: Per Month
Deposit: $150
The Tide - 3x2

3 bd, 2 ba
1695+ sq. ft.
Terms: Per Month
Deposit: $150
Floor plans are artist's rendering. All dimensions are approximate. Actual product and specifications may vary in dimension or detail. Not all features are available in every rental home. Prices and availability are subject to change. Rent is based on monthly frequency. Additional fees may apply, such as but not limited to package delivery, trash, water, amenities, etc. Deposits vary. Please see a representative for details.
Manager Info
ICO Multifamily Property Management
Monday
09:00 AM - 05:30 PM
Tuesday
09:00 AM - 05:30 PM
Wednesday
09:00 AM - 05:30 PM
Thursday
10:00 AM - 05:30 PM
Friday
09:00 AM - 05:30 PM
Saturday
10:00 AM - 05:00 PM
Schools
Data by Greatschools.org
Note: GreatSchools ratings are based on a comparison of test results for all schools in the state. It is designed to be a starting point to help parents make baseline comparisons, not the only factor in selecting the right school for your family. Learn More
Features
Interior
Air Conditioning
Alarm
Balcony
Ceiling Fan(s)
Dishwasher
Elevator
Island Kitchens
Microwave
Oversized Closets
Smoke Free
View
Washer & Dryer In Unit
Garbage Disposal
Patio
Refrigerator
Community
Accepts Credit Card Payments
Accepts Electronic Payments
Basketball Court(s)
Extra Storage
Fitness Center
Conference Room
Controlled Access
On Site Maintenance
On Site Management
EV Charging Stations
Pet Friendly
Lifestyles
Pet Friendly
Other
Studio, One, Two, & Three Bedroom Residences
Large Open Floor Plans with Over-Size Windows for Natural Light
Expansive 9 ft to 14 ft Ceilings*
Two-Tone Paint
High Speed Wi-Fi and Media Package
Smart Home Features
In-Home Full-Size Washer and Dryer
Fully Equipped Kitchen with Pantry*
Contemporary Pull-Out Kitchen Faucet
GE Slate Finish Appliances with Ice Maker
Whirlpool Slate Finish Appliances with Ice Maker (Phase 2)
Quartz Countertops Throughout with Under Mount Sinks
Designer Cabinetry with Full Tile Backsplashes & Modern Hardware
Open Kitchen Shelving*
Distinctive Wood-Style Flooring
Oversized Deep Tubs with Shelving & Curved Shower Rod
Extra Cabinetry in Bathroom for Storage*
LED & Pendant Lighting
Ceiling Fans in Living Rooms & Bedrooms*
Grand Walk-in Closets & Linen Closets*
Unbeatable Oversized Private Balcony & Patios*
Utah's first Multifamily Podcast Studio - Coming Soon!
Indoor Basketball Court
2-story Club Fit w/ Yoga Center, On-Demand Fitness, Spin Loft- Coming Soon!
Executive Lounge and Three Semi-Private Conference Suites- Coming Soon!
Sports Lounge; Mega TV, and Arcade Games- Coming Soon!
Social Parlor; Card Table, Ping Pong Table and TV- Coming Soon!
Game Zone; Golf Simulator, Gaming Station, - Coming Soon!
The Hub with an iCafe- Coming Soon!
Aqua Lounge with Day Beds- Coming Soon!
Sky Deck with Fire Lounge and TV- Coming Soon!
Demonstration Kitchen; Complimentary Classes- Coming Soon!
Fire Lounges throughout Community- Coming Soon!
Outdoor Games with Seating and Barbeques- Coming Soon!
Pet Spaw - Coming Soon!
EV Charging Stations- Coming Soon!
Bike Wash/Repair Center- Coming Soon!
Amazon Lockers and Mailroom
Valet Trash and Recycle
Storage Closets Available*
Online Payments and Service Requests
Quick Service Response
Smart Home Buyer Program
*Select Apartments only. See Sales Associate For Details
*Restrictions Apply. In Select Apartments. See Sales Associate For Details
We take fraud seriously. If something looks fishy, let us know.

