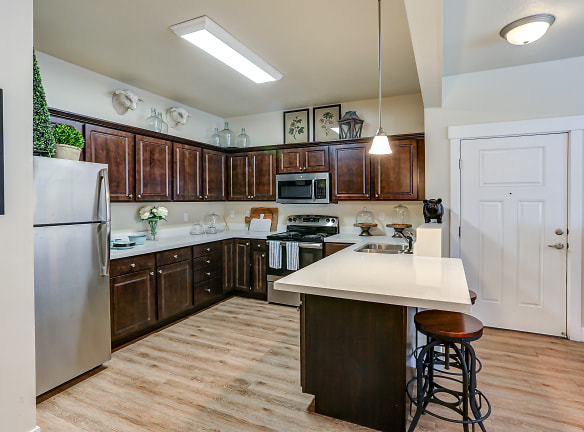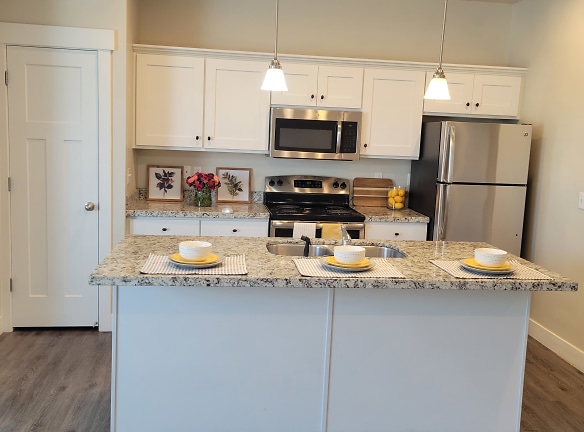- Home
- Utah
- Riverton
- Apartments
- Meadows At Park Avenue Apartments
$1,449+per month
Meadows At Park Avenue Apartments
12650 South Park Ave
Riverton, UT 84065
1-3 bed, 1-2 bath • 835+ sq. ft.
1 Unit Available
Managed by Apartment Management Consultants, AMC
Quick Facts
Property TypeApartments
Deposit$--
NeighborhoodCentral Riverton
Application Fee55
Lease Terms
Lease Terms: 6-14 months
Pets
Dogs Allowed, Cats Allowed
* Dogs Allowed $50 a month rent per pet Weight Restriction: 50 lbs Deposit: $--, Cats Allowed $50 a month rent per pet Weight Restriction: 50 lbs Deposit: $--
Description
Meadows at Park Avenue Apartments
The Meadows at Park Avenue in Riverton is a new luxury community that offers exceptional 1, 2, & 3-bedroom apartment homes, plus elegant 3- bedroom townhomes. Our apartments for rent in Riverton are designed to always make you feel right at home. Enjoy an ideal arrangement of amenities that includes a single or two-car garage, full-size washer and dryers, sleek stainless-steel appliances, quartz/granite countertops, built-in microwaves, private patio/balcony areas, central heating/air, and spacious floor plans. Each primary suite also includes a large walk-in closet and relaxing garden tub. Embrace the convenience of a 24hr fitness center which includes personal TVs on every piece of cardio equipment.
At our 84065 apartments, our clubhouse is equipped with Wi-Fi so you can stream music for your workout or surf the internet from your mobile device. Take a refreshing dip in our seasonal swimming pool, relax on the sun deck, or have a soothing soak in our year-round hot tub. Our Riverton location makes The Meadows at Park Avenue the perfect home base for you. You'll have easy access to Bangerter Highway, Mountain View Corridor, I-15, Riverbend Golf Course, and Jordan River Parkway. Come home to our 84065 apartments, and experience better living today. Call our friendly staff to learn more about all we have to offer and schedule a tour. We can't wait for you to be our newest resident!
At our 84065 apartments, our clubhouse is equipped with Wi-Fi so you can stream music for your workout or surf the internet from your mobile device. Take a refreshing dip in our seasonal swimming pool, relax on the sun deck, or have a soothing soak in our year-round hot tub. Our Riverton location makes The Meadows at Park Avenue the perfect home base for you. You'll have easy access to Bangerter Highway, Mountain View Corridor, I-15, Riverbend Golf Course, and Jordan River Parkway. Come home to our 84065 apartments, and experience better living today. Call our friendly staff to learn more about all we have to offer and schedule a tour. We can't wait for you to be our newest resident!
Floor Plans + Pricing
1x1

$1,449+
1 bd, 1 ba
835+ sq. ft.
Terms: Per Month
Deposit: $299
3x2 Townhome

$2,199+
3 bd, 2.5 ba
1533+ sq. ft.
Terms: Per Month
Deposit: $299
3x2 Townhome End Apartment

3 bd, 2.5 ba
1533+ sq. ft.
Terms: Per Month
Deposit: $299
2x2

$1,799+
2 bd, 2 ba
1131-1165+ sq. ft.
Terms: Per Month
Deposit: $299
3x2

$2,392
3 bd, 2 ba
1414-1422+ sq. ft.
Terms: Per Month
Deposit: $299
Floor plans are artist's rendering. All dimensions are approximate. Actual product and specifications may vary in dimension or detail. Not all features are available in every rental home. Prices and availability are subject to change. Rent is based on monthly frequency. Additional fees may apply, such as but not limited to package delivery, trash, water, amenities, etc. Deposits vary. Please see a representative for details.
Manager Info
Apartment Management Consultants, AMC
Sunday
Closed.
Monday
09:00 AM - 06:00 PM
Tuesday
09:00 AM - 06:00 PM
Wednesday
09:00 AM - 06:00 PM
Thursday
09:00 AM - 06:00 PM
Friday
09:00 AM - 06:00 PM
Saturday
10:00 AM - 04:00 PM
Schools
Data by Greatschools.org
Note: GreatSchools ratings are based on a comparison of test results for all schools in the state. It is designed to be a starting point to help parents make baseline comparisons, not the only factor in selecting the right school for your family. Learn More
Features
Interior
Short Term Available
Independent Living
Air Conditioning
Balcony
Cable Ready
Ceiling Fan(s)
Dishwasher
Fireplace
Garden Tub
Hardwood Flooring
Internet Included
Island Kitchens
Microwave
New/Renovated Interior
Oversized Closets
Smoke Free
Stainless Steel Appliances
Vaulted Ceilings
View
Washer & Dryer In Unit
Garbage Disposal
Patio
Refrigerator
Community
Accepts Credit Card Payments
Accepts Electronic Payments
Basketball Court(s)
Clubhouse
Emergency Maintenance
Fitness Center
High Speed Internet Access
Hot Tub
Individual Leases
Playground
Public Transportation
Swimming Pool
Wireless Internet Access
On Site Maintenance
On Site Management
On-site Recycling
Non-Smoking
Luxury Community
Lifestyles
Luxury Community
Other
Large Bedrooms
Convenient Location
Professional Landscapes
Professional Management
Resident Referral Programs
Window Coverings
Electric Stove
Programmable thermostats
Carpeted bedrooms
Fireplace*
Vaulted Ceilings*
Faux wood in entry foyers
Faux wood in kitchens, and all bathrooms
Track lighting in kitchen and dining room
Whirlpool appliances
Gourmet kitchens
9ft Ceilings
Breakfast Bar
Two Tone Paint
Upgraded lighting package
24 hr Emergency Maintenance Service
Flexible Lease Terms Available
Online Maintenance Requests
Heated Swimming Pools
Easy Freeway Access
Near Shopping, Dining, and Entertainment
Year Round Open-Air Hot Tub
We take fraud seriously. If something looks fishy, let us know.

