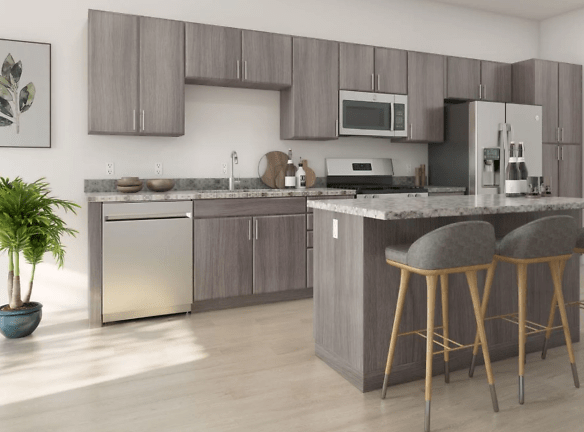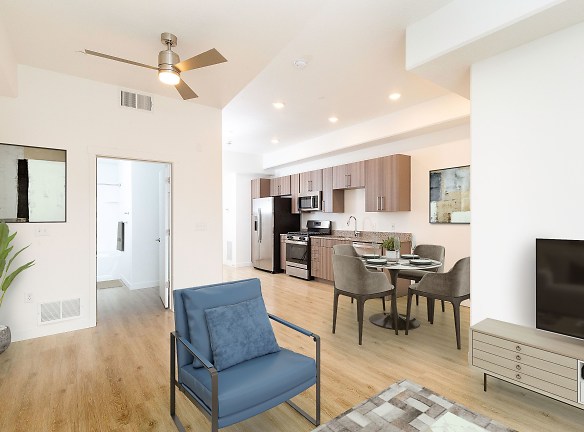- Home
- Utah
- Salt-Lake-City
- Apartments
- The Hardison Apartments
The Hardison Apartments















Apartment Management Consultants, AMC
Looking for more?
The Hardison Apartments - A Place of Luxury and Ease
If you're looking for an apartment that has everything you need and more, look no further than The Hardison Apartments in Salt Lake City, UT. With indoor-outdoor spaces designed for an energetic lifestyle, there's no shortage of luxury amenities here. From our contemporary fitness center to our oversized spa, we have everything you need to relax and unwind. And with close proximity to the University of Utah, you'll never have to go far to get where you need to be. Come see why The Hardison is the perfect place to call home.
The Hardison Property Amenities:
- 24-Hour Luxor One Package System
- Close to the University of Utah
- Complimentary Coffee & Hot Chocolate in Lobby
- Contemporary Fixtures, Lighting & Hardware
- Customized Designer Cabinetry
- Gourmet Kitchen with Kitchen Pantry
The Hardison gives off the luxe vibe you crave. With indoor-outdoor spaces optimized for energized living, there’s no shortage of indulgence here. Wake up and work out in our contemporary fitness center for a solid start to your day. During the work week, grab your laptop and use our clubhouse as a WiFi lounge. On the weekends, host cookouts at our outdoor grilling stations and kick back in our oversized spa. The Hardison in Salt Lake City, Utah, is not here to disappoint. Come see all that we have to offer today!

