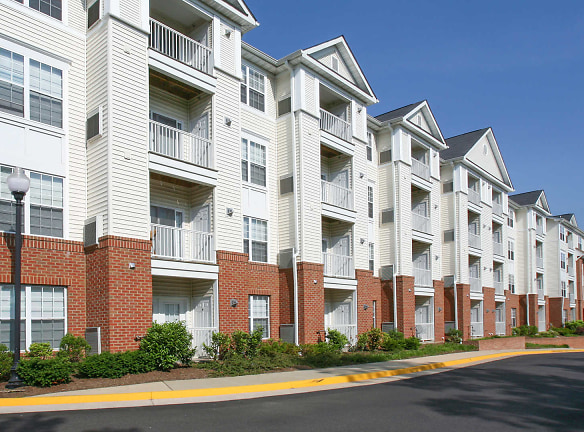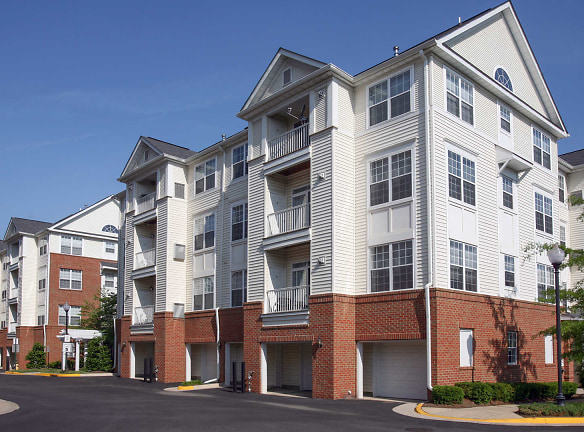- Home
- Virginia
- Alexandria
- Apartments
- The Reserve At Eisenhower Apartments
Contact Property
$1,944+per month
The Reserve At Eisenhower Apartments
5000 Eisenhower Ave
Alexandria, VA 22304
1-2 bed, 1-2 bath • 744+ sq. ft.
Managed by Equity Residential
Quick Facts
Property TypeApartments
Deposit$--
Lease Terms
Variable, 7-Month, 8-Month, 9-Month, 10-Month, 12-Month, 13-Month
Pets
Cats Allowed, Dogs Allowed
* Cats Allowed, Dogs Allowed
Description
The Reserve at Eisenhower
Located within walking distance to the Van Dorn Street Metro and with direct access to the Beltway, Reserve at Eisenhower apartments in Alexandria, VA, offer both convenience and class. Our spacious Reserve at Eisenhower apartments feature island kitchens, in-home washers and dryers, over-sized closets and high-end finishes throughout. Enjoy the rooftop tennis court, 24-hour fitness center, pool and picnic areas. Residents of our Reserve at Eisenhower can also take advantage of our clubhouse and 24-hour business center with free Wi-Fi. We are just minutes away from great restaurants, shopping and entertainment in Old Town Alexandria and Kingstowne Shopping Center.
Floor Plans + Pricing
The Allison

$1,944+
1 bd, 1 ba
744+ sq. ft.
Terms: Per Month
Deposit: $200
The Ashley

1 bd, 1 ba
763+ sq. ft.
Terms: Per Month
Deposit: $200
The Astoria

1 bd, 1 ba
792+ sq. ft.
Terms: Per Month
Deposit: $200
The Arrington

$2,076+
1 bd, 1 ba
862+ sq. ft.
Terms: Per Month
Deposit: $200
The Allison Loft

1 bd, 1 ba
881+ sq. ft.
Terms: Per Month
Deposit: $200
The Ashley Loft

1 bd, 1 ba
888+ sq. ft.
Terms: Per Month
Deposit: $200
The Astoria Loft

1 bd, 1 ba
909+ sq. ft.
Terms: Per Month
Deposit: $200
The Avalon

1 bd, 1 ba
967+ sq. ft.
Terms: Per Month
Deposit: $200
The Arrington Loft

1 bd, 1 ba
1016+ sq. ft.
Terms: Per Month
Deposit: $200
The Brookdale

2 bd, 2 ba
1048+ sq. ft.
Terms: Per Month
Deposit: $250
The Bentley

2 bd, 2 ba
1085+ sq. ft.
Terms: Per Month
Deposit: $250
The Blakely

2 bd, 2 ba
1103+ sq. ft.
Terms: Per Month
Deposit: $250
The Barclay

$2,456+
2 bd, 2 ba
1110+ sq. ft.
Terms: Per Month
Deposit: $250
The Bingham

$2,459+
2 bd, 2 ba
1115+ sq. ft.
Terms: Per Month
Deposit: $250
The Bristol

2 bd, 2 ba
1150+ sq. ft.
Terms: Per Month
Deposit: $250
The Bartlett

2 bd, 2 ba
1151+ sq. ft.
Terms: Per Month
Deposit: $250
The Bradford

$2,533+
2 bd, 2 ba
1152+ sq. ft.
Terms: Per Month
Deposit: $250
The Bentley Loft

2 bd, 2 ba
1201+ sq. ft.
Terms: Per Month
Deposit: $250
The Brookdale Loft

2 bd, 2 ba
1231+ sq. ft.
Terms: Per Month
Deposit: $250
The Barclay Loft

2 bd, 2 ba
1258+ sq. ft.
Terms: Per Month
Deposit: $250
The Bingham Loft

2 bd, 2 ba
1274+ sq. ft.
Terms: Per Month
Deposit: $250
The Blakely Loft

2 bd, 2 ba
1275+ sq. ft.
Terms: Per Month
Deposit: $250
The Bristol Loft

2 bd, 2 ba
1312+ sq. ft.
Terms: Per Month
Deposit: $250
The Bartlett Loft

2 bd, 2 ba
1320+ sq. ft.
Terms: Per Month
Deposit: $250
The Bradford Loft

2 bd, 2 ba
1339+ sq. ft.
Terms: Per Month
Deposit: $250
Floor plans are artist's rendering. All dimensions are approximate. Actual product and specifications may vary in dimension or detail. Not all features are available in every rental home. Prices and availability are subject to change. Rent is based on monthly frequency. Additional fees may apply, such as but not limited to package delivery, trash, water, amenities, etc. Deposits vary. Please see a representative for details.
Manager Info
Equity Residential
Sunday
Closed
Monday
Closed
Tuesday
10:00 AM - 06:00 PM
Wednesday
10:00 AM - 06:00 PM
Thursday
10:00 AM - 06:00 PM
Friday
10:00 AM - 06:00 PM
Saturday
10:00 AM - 05:00 PM
Schools
Data by Greatschools.org
Note: GreatSchools ratings are based on a comparison of test results for all schools in the state. It is designed to be a starting point to help parents make baseline comparisons, not the only factor in selecting the right school for your family. Learn More
Features
Interior
Short Term Available
Air Conditioning
Balcony
Cable Ready
Dishwasher
Elevator
Fireplace
Hardwood Flooring
Microwave
Oversized Closets
Smoke Free
Vaulted Ceilings
Washer & Dryer In Unit
Deck
Patio
Refrigerator
Community
Business Center
Clubhouse
Fitness Center
Gated Access
High Speed Internet Access
Swimming Pool
On Site Maintenance
On Site Management
We take fraud seriously. If something looks fishy, let us know.

