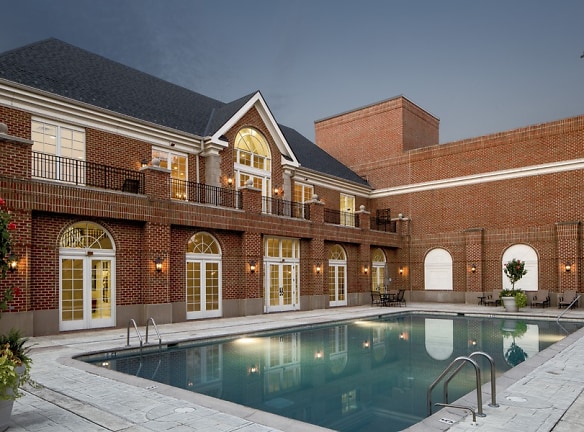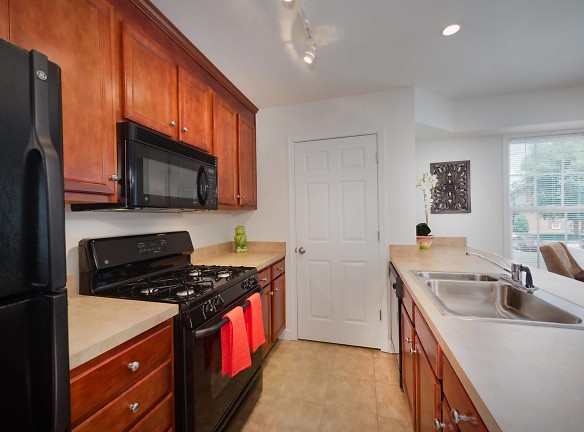- Home
- Virginia
- Arlington
- Apartments
- Park At Arlington Ridge Apartments
Special Offer
$1,500 OFF the first month's rent when you lease a 1-bedroom available now OR $500 OFF the first month's rent when you lease a 1-bedroom coming available soon. Restrictions apply, see a leasing agent.
$1,827+per month
Park At Arlington Ridge Apartments
1800 26th St S
Arlington, VA 22206
1-2 bed, 1-2 bath • 594+ sq. ft.
10+ Units Available
Managed by Dweck Properties, LLC
Quick Facts
Property TypeApartments
Deposit$--
NeighborhoodLong Branch Creek
Lease Terms
Lease terms are variable. Please inquire with property staff.Dog Policy: $60.00 pet rent. $500.00 non-refundable pet fee. Restrictions: Breed and Weight RestrictionsCat Policy: $35.00 pet rent. $500.00 non-refundable pet fee.
Pets
Cats Allowed, Dogs Allowed
* Cats Allowed Breed restrictions may apply, see leasing agent for details., Dogs Allowed Breed restrictions may apply, see leasing agent for details.
Description
Park at Arlington Ridge
The Park at Arlington Ridge offers incredible personalized customer service combined with newly renovated apartments and amenities in the Arlington suburb of Washington, D.C. Located off I-395 at Glebe Road, The Park at Arlington Ridge provides fast access to popular local shopping, restaurants, and entertainment. Experience a self-contained community that allows for convenient living in a park-style garden setting. Apartments include light-filled one and two bedroom floor plans featuring open kitchen floor concepts with modern appliances and upgraded interiors. Work out at our 24-hour state-of-the-art fitness center or sunbathe by the sparkling pool. Gather with friends in our brand new, expansive club room, or head out to the nearby shops and dining to grab a bite! Find your place at Arlington's best kept secret at The Park at Arlington Ridge.
Floor Plans + Pricing
1 Bedroom, 1 Bath 594 SF 11a-1

1 Bedroom, 1 Bath 598 SF 11c-1

1 Bedroom, 1 Bath 599 SF 11c-2

1 Bedroom, 1 Bath 640 SF 11

1 Bedroom, 1 Bath 650 SF 11e

2 Bedroom, 1 Bath 787 SF 21

2 Bedroom, 1 Bath 787 SF 21

2 Bedroom, 2 Bath 794 SF 22a-2

2 Bedroom, 2 Bath 972 SF 22

2 Bedroom, 2 Bath 975 SF 22d

Floor plans are artist's rendering. All dimensions are approximate. Actual product and specifications may vary in dimension or detail. Not all features are available in every rental home. Prices and availability are subject to change. Rent is based on monthly frequency. Additional fees may apply, such as but not limited to package delivery, trash, water, amenities, etc. Deposits vary. Please see a representative for details.
Manager Info
Dweck Properties, LLC
Monday
09:00 AM - 06:00 PM
Tuesday
09:00 AM - 06:00 PM
Wednesday
09:00 AM - 06:00 PM
Thursday
09:00 AM - 06:00 PM
Friday
09:00 AM - 06:00 PM
Saturday
09:00 AM - 05:00 PM
Schools
Data by Greatschools.org
Note: GreatSchools ratings are based on a comparison of test results for all schools in the state. It is designed to be a starting point to help parents make baseline comparisons, not the only factor in selecting the right school for your family. Learn More
Features
Interior
Air Conditioning
Cable Ready
Ceiling Fan(s)
Dishwasher
Elevator
Gas Range
Microwave
New/Renovated Interior
Oversized Closets
Stainless Steel Appliances
Washer & Dryer In Unit
Garbage Disposal
Refrigerator
Community
Accepts Credit Card Payments
Accepts Electronic Payments
Business Center
Clubhouse
Emergency Maintenance
Extra Storage
Fitness Center
High Speed Internet Access
Pet Park
Playground
Public Transportation
Swimming Pool
Conference Room
On Site Maintenance
On Site Management
Lifestyles
Military
Other
Multiple Interior Styles to Choose From
Close to Parks and Trails along Long Branch Creek
Open Concept Floor Plans
Wall-to-wall Plush Carpeting Available
Hardwood Flooring Available In Select Apartments
Gourmet Kitchens with Breakfast Bar
Kitchen Islands in Select Apartments
Ceramic Tile Flooring In Kitchen and Bathrooms
Full-Size In-Unit Washer/Dryer
Extra Storage Space
Cable and WiFi Ready
Large Bedroom Closets
On-Site Storage Available
On-Site Dog Park
Dedicated Pantry In Select Apartments
We take fraud seriously. If something looks fishy, let us know.

