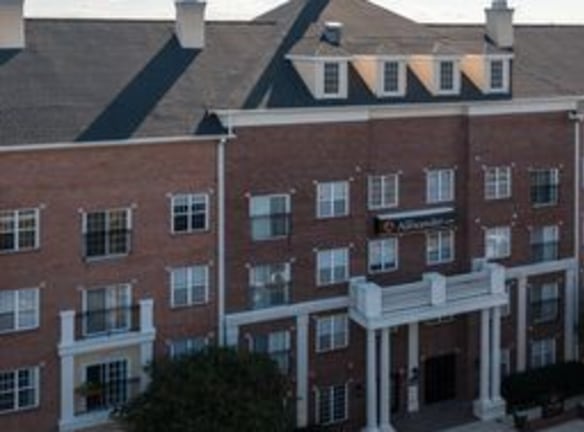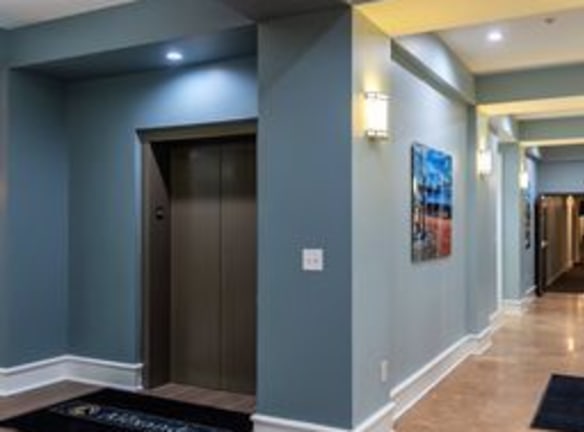- Home
- Virginia
- Norfolk
- Apartments
- The Alexander At Ghent Apartments
$1,512+per month
The Alexander At Ghent Apartments
1600 Granby St
Norfolk, VA 23510
Studio-2 bed, 1-2 bath • 565+ sq. ft.
3 Units Available
Managed by Whitmore Management, LLC
Quick Facts
Property TypeApartments
Deposit$--
NeighborhoodDowntown Norfolk
Application Fee50
Lease Terms
Variable Lease Terms Pet policy: Breed restrictions, pets must have an interview before move-in with the office and their weight cannot exceed 125lb. Up to 2 pets per home. $300 non-refundable pet fee for the first pet and an additional $200.00 non-refundable pet fee for the second pet.
Pets
Cats Allowed, Dogs Allowed
* Cats Allowed For 2nd pet, an additional $200., Dogs Allowed For 2nd pet, an additional $200 Weight Restriction: 125 lbs
Description
The Alexander at Ghent
The Alexander at Ghent's spacious open concept style floor plans features everyday conveniences and modern touches like ten-foot ceilings with crown molding, large kitchen islands, full-size washers, dryers and valet trash. We offer pet-friendly studio, 1, 2 & 3 bedroom apartments. On site storage units for rent. Coupled with our proximity to local retail, restaurants, and entertainment. The Alexander at Ghent's location is the ideal place to enjoy everything Norfolk has to offer. In the heart of the Ghent neighborhood, our community was designed with our resident's comfort and convenience in mind. At The Alexander at Ghent Apartments, it's easy to find what you are looking for and it is our commitment to you, our future resident. Patio's are available only on first floor building exterior and the large 1,192 sqft. 2 bedroom apartment homes.
(RLNE6267849)
(RLNE6267849)
Floor Plans + Pricing
The Ghent 467 with Granite counter tops

$1,512
Studio, 1 ba
565+ sq. ft.
Terms: Per Month
Deposit: Please Call
The Harrison - 452 with Granite counter tops

$1,549
Studio, 1 ba
695+ sq. ft.
Terms: Per Month
Deposit: Please Call
The Harrison - 143

$1,549
Studio, 1 ba
695+ sq. ft.
Terms: Per Month
Deposit: Please Call
The Harrison - 408

$1,549
Studio, 1 ba
695+ sq. ft.
Terms: Per Month
Deposit: Please Call
The Harrison - 109

$1,549
Studio, 1 ba
695+ sq. ft.
Terms: Per Month
Deposit: Please Call
The Harrison - 245

$1,549
Studio, 1 ba
695+ sq. ft.
Terms: Per Month
Deposit: Please Call
The Harrison - 310

$1,549
Studio, 1 ba
695+ sq. ft.
Terms: Per Month
Deposit: Please Call
The Harrison - 435

$1,549
Studio, 1 ba
695+ sq. ft.
Terms: Per Month
Deposit: Please Call
The Harrison-240

$1,549
Studio, 1 ba
695+ sq. ft.
Terms: Per Month
Deposit: Please Call
The Madison - 126

$1,675
1 bd, 1 ba
748+ sq. ft.
Terms: Per Month
Deposit: Please Call
The Madison - 313

$1,675
1 bd, 1 ba
748+ sq. ft.
Terms: Per Month
Deposit: Please Call
The Granby - 323

$1,750
1 bd, 1 ba
825+ sq. ft.
Terms: Per Month
Deposit: Please Call
The Granby - 223

$1,750
1 bd, 1 ba
825+ sq. ft.
Terms: Per Month
Deposit: Please Call
The Berkley - 242

$1,999
2 bd, 2 ba
1036+ sq. ft.
Terms: Per Month
Deposit: Please Call
The Berkley- 236

$1,999
2 bd, 2 ba
1036+ sq. ft.
Terms: Per Month
Deposit: Please Call
The Berkley- 311

$1,999
2 bd, 2 ba
1036+ sq. ft.
Terms: Per Month
Deposit: $700
The Berkley - 441

$1,999
2 bd, 2 ba
1036+ sq. ft.
Terms: Per Month
Deposit: Please Call
The Berkley - 441
No Image Available
$1,999
2 bd, 2 ba
1036+ sq. ft.
Terms: Per Month
Deposit: Please Call
Floor plans are artist's rendering. All dimensions are approximate. Actual product and specifications may vary in dimension or detail. Not all features are available in every rental home. Prices and availability are subject to change. Rent is based on monthly frequency. Additional fees may apply, such as but not limited to package delivery, trash, water, amenities, etc. Deposits vary. Please see a representative for details.
Manager Info
Whitmore Management, LLC
Sunday
Closed.
Monday
09:00 AM - 05:30 PM
Tuesday
09:00 AM - 05:30 PM
Wednesday
09:00 AM - 05:30 PM
Thursday
09:00 AM - 05:30 PM
Friday
09:00 AM - 05:30 PM
Saturday
09:00 AM - 01:00 PM
Schools
Data by Greatschools.org
Note: GreatSchools ratings are based on a comparison of test results for all schools in the state. It is designed to be a starting point to help parents make baseline comparisons, not the only factor in selecting the right school for your family. Learn More
Features
Interior
Disability Access
Short Term Available
Air Conditioning
Balcony
Cable Ready
Ceiling Fan(s)
Dishwasher
Elevator
Garden Tub
Hardwood Flooring
Island Kitchens
Microwave
New/Renovated Interior
Oversized Closets
Smoke Free
Stainless Steel Appliances
View
Washer & Dryer In Unit
Garbage Disposal
Patio
Refrigerator
Energy Star certified Appliances
Community
Accepts Credit Card Payments
Accepts Electronic Payments
Business Center
Clubhouse
Emergency Maintenance
Extra Storage
Fitness Center
Gated Access
High Speed Internet Access
Individual Leases
Swimming Pool
Wireless Internet Access
Controlled Access
On Site Maintenance
On Site Management
Recreation Room
Non-Smoking
Pet Friendly
Lifestyles
Pet Friendly
Other
Large kitchen islands*
Elevator access
In-home washer and dryer
Spacious walk-in closets*
Located in Ghent, Norfolk's cultural center
Views of downtown Norfolk*
9 or 10-foot ceilings with crown molding
42 inch kitchen cabinets
Covered bike storage
Landscaped resident courtyard
Pantry
Built-in computer workstation*
Outdoor grilling areas
Ceiling fans in all bedrooms and living room
Garden tubs*
Patio or balcony*
Social and networking events
Online payments available
Upgraded interior finishes in select units
Pet Friendly ( Breed Restrictions apply) Pet Interviews required
We take fraud seriously. If something looks fishy, let us know.

