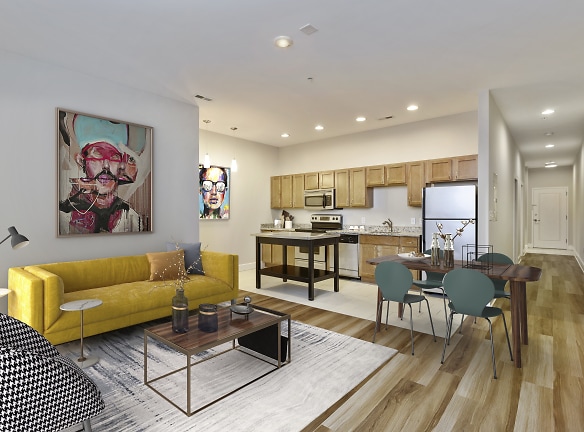- Home
- Virginia
- Richmond
- Apartments
- First National Apartments
$1,300+per month
First National Apartments
823 E Main St
Richmond, VA 23219
Studio-2 bed, 1-2 bath • 500+ sq. ft.
3 Units Available
Managed by Gates Hudson & Associates
Quick Facts
Property TypeApartments
Deposit$--
NeighborhoodDowntown
Lease Terms
3-18 month leasing terms offered. Deposits and Fees:- Security Deposits: $500 refundable deposit - Application Fee: $50- Pet Deposit: One Time $200 Fee- Pet Rent: $35 per month per dog & $25 per month for cats- Reservation Fee: $100 (Applied to Fi
Pets
Cats Allowed, Dogs Allowed
* Cats Allowed, Dogs Allowed
Description
First National Apartments
Live in Downtown Richmond's Award Winning Community. First National Apartments, formerly an iconic downtown bank, newly renovated into luxury apartments for rent in Richmond, VA, blends timeless architectural elegance with contemporary urban living. Our Downtown Richmond address with breathtaking views of the city and river, easy access to the best shopping, restaurants, entertainment, and places of work ensure you are connected to the very best conveniences for today's lifestyles.
Floor Plans + Pricing
Annex One Bedroom

Chrysler

Byrd

National

Sutton

Annex Two Bedroom

Jefferson

Rockefeller

Hamilton

Floor plans are artist's rendering. All dimensions are approximate. Actual product and specifications may vary in dimension or detail. Not all features are available in every rental home. Prices and availability are subject to change. Rent is based on monthly frequency. Additional fees may apply, such as but not limited to package delivery, trash, water, amenities, etc. Deposits vary. Please see a representative for details.
Manager Info
Gates Hudson & Associates
Monday
09:00 AM - 05:30 PM
Tuesday
09:00 AM - 05:30 PM
Wednesday
11:00 AM - 05:30 PM
Thursday
09:00 AM - 05:30 PM
Friday
09:00 AM - 05:30 PM
Saturday
09:00 AM - 05:30 PM
Schools
Data by Greatschools.org
Note: GreatSchools ratings are based on a comparison of test results for all schools in the state. It is designed to be a starting point to help parents make baseline comparisons, not the only factor in selecting the right school for your family. Learn More
Features
Interior
Disability Access
Short Term Available
Corporate Billing Available
Air Conditioning
Cable Ready
Dishwasher
Elevator
Hardwood Flooring
Island Kitchens
Loft Layout
Microwave
New/Renovated Interior
Oversized Closets
Some Paid Utilities
Stainless Steel Appliances
View
Washer & Dryer In Unit
Housekeeping Available
Garbage Disposal
Refrigerator
Community
Accepts Credit Card Payments
Accepts Electronic Payments
Business Center
Clubhouse
Emergency Maintenance
Extra Storage
Fitness Center
Gated Access
Green Community
High Speed Internet Access
Public Transportation
Trail, Bike, Hike, Jog
Wireless Internet Access
Conference Room
Controlled Access
On Site Maintenance
On Site Management
Recreation Room
Pet Friendly
Lifestyles
Pet Friendly
Other
Air Conditioner
Designer Island Kitchens and Granite Countertops
Contemporary Lighting Package
Historic Building
Sound Resistant Floors
Lofts Available in some 2 & 3 Bedroom Floor Plans
Disposal
Efficient, Stainless Steel Appliances
Electronic Thermostat
Hardwood Floors
9 1/2 Foot Ceilings
Recycling
Built-In Microwaves
Flexible Rent Payment Options with FLEX
City, Capitol Building and River Views
Report Rent and Build Credit with IDIQ
Washer/Dryer
We take fraud seriously. If something looks fishy, let us know.

