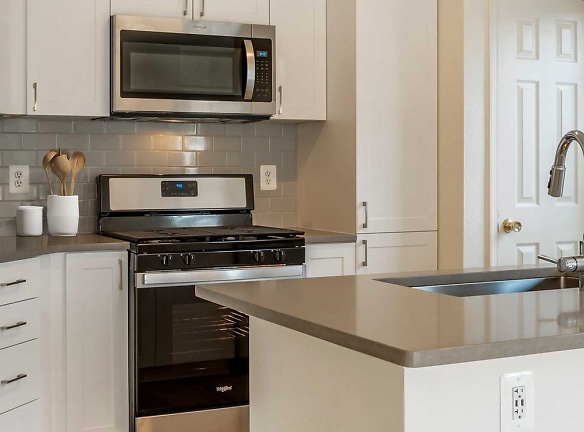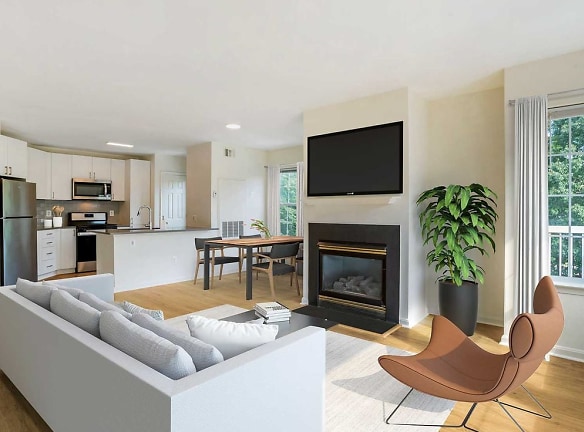- Home
- Virginia
- McLean
- Apartments
- Avalon Tysons Corner Apartments
Special Offer
* Save up to $90/mo on select apartments! * Terms and conditions apply.
* Start your lease by 4/30 for $1000 off! * Terms and conditions apply.
* Start your lease by 4/30 for $1000 off! * Terms and conditions apply.
$2,060+per month
Avalon Tysons Corner Apartments
1569 Onyx Dr
Mc Lean, VA 22102
Studio-2 bed, 1-2 bath • 603+ sq. ft.
10+ Units Available
Managed by AvalonBay Communities
Quick Facts
Property TypeApartments
Deposit$--
NeighborhoodNorth Central
Application Fee50
Lease Terms
Variable
Pets
Dogs Allowed, Cats Allowed
* Dogs Allowed, Cats Allowed
Description
Avalon Tysons Corner
We believe elevating where you live is about blending it seamlessly with how you live. We go to great lengths designing amenities and choosing locations that put everything within reach. Where you live, is where you come alive. In an area flourishing with art, culture, and possibility, Avalon Tysons Corner offers new apartments for lease in the heart of Tysons Corner. Inside our community, you'll find thoughtfully designed one- and two-bedroom apartment homes and townhomes that boast high ceilings, gourmet kitchens, and private patios and balconies. We also offer renovated apartments and townhomes with updated kitchens and baths with quartz countertops, stainless appliances, and hard surface flooring. And now with our Furnished+ program, apartment living is easier than ever before. Appreciate the stylish furnishings and enjoy the convenience of pre-installed Wi-Fi and cable TV, flexible lease-terms, and utilities that are included in your rent. With Furnished+, you can step right into the life you want to live, without all the hassle. Plus, our technology package, AvalonConnect, offers high-speed and common area WiFi, digital resident services including the ability to submit service requests and pay your rent online, Amazon package lockers, and more. Live your life effortlessly, with amenities that include a fully renovated state-of-the-art fitness center, WiFi lounge and swimming pool. This is not just apartment living. This is living up.
Floor Plans + Pricing
Furnished-f-B1

Studio, 1 ba
Terms: Per Month
Deposit: $300
Furnished-F-A4

Studio, 1 ba
Terms: Per Month
Deposit: $300
Furnished-f-B2

Studio, 2 ba
Terms: Per Month
Deposit: $300
A1-603

1 bd, 1 ba
603+ sq. ft.
Terms: Per Month
Deposit: $300
Furnished-f-A2

Studio, 1 ba
771+ sq. ft.
Terms: Per Month
Deposit: $300
A2B

1 bd, 1 ba
787+ sq. ft.
Terms: Per Month
Deposit: $300
Furnished-F-A3

Studio, 1 ba
812+ sq. ft.
Terms: Per Month
Deposit: $300
A3

$2,125+
1 bd, 1 ba
812+ sq. ft.
Terms: Per Month
Deposit: $300
A4

$2,156+
1 bd, 1 ba
835+ sq. ft.
Terms: Per Month
Deposit: $300
A2L

$2,493
1 bd, 1 ba
938+ sq. ft.
Terms: Per Month
Deposit: $300
A3L

$2,462+
1 bd, 1 ba
991+ sq. ft.
Terms: Per Month
Deposit: $300
A4L

$2,618
1 bd, 1 ba
1005+ sq. ft.
Terms: Per Month
Deposit: $300
B2

2 bd, 2 ba
1020+ sq. ft.
Terms: Per Month
Deposit: $300
B1

$2,460+
2 bd, 1 ba
1020+ sq. ft.
Terms: Per Month
Deposit: $300
B3

$2,655+
2 bd, 2 ba
1172+ sq. ft.
Terms: Per Month
Deposit: $300
B4T

$2,915
2 bd, 2 ba
1225+ sq. ft.
Terms: Per Month
Deposit: $300
B4TG

$3,075
2 bd, 2 ba
1225+ sq. ft.
Terms: Per Month
Deposit: $300
B5TG

$2,630+
2 bd, 2 ba
1260+ sq. ft.
Terms: Per Month
Deposit: $300
B6T

Studio, 2 ba
1289+ sq. ft.
Terms: Per Month
Deposit: $300
B7TG

$3,035+
2 bd, 2 ba
1308+ sq. ft.
Terms: Per Month
Deposit: $300
B7T

$2,800+
2 bd, 2 ba
1308+ sq. ft.
Terms: Per Month
Deposit: $300
B3L

$2,961+
2 bd, 2 ba
1361+ sq. ft.
Terms: Per Month
Deposit: $300
B8TG

$3,005+
2 bd, 2 ba
1362+ sq. ft.
Terms: Per Month
Deposit: $300
B9TGD

$3,070
2 bd, 2 ba
1439+ sq. ft.
Terms: Per Month
Deposit: $300
A2

$2,060+
1 bd, 1 ba
771-787+ sq. ft.
Terms: Per Month
Deposit: $300
Floor plans are artist's rendering. All dimensions are approximate. Actual product and specifications may vary in dimension or detail. Not all features are available in every rental home. Prices and availability are subject to change. Rent is based on monthly frequency. Additional fees may apply, such as but not limited to package delivery, trash, water, amenities, etc. Deposits vary. Please see a representative for details.
Manager Info
AvalonBay Communities
Sunday
Closed.
Monday
Closed.
Tuesday
09:30 AM - 05:30 PM
Wednesday
09:30 AM - 05:30 PM
Thursday
09:30 AM - 05:30 PM
Friday
09:30 AM - 05:30 PM
Saturday
09:30 AM - 05:30 PM
Schools
Data by Greatschools.org
Note: GreatSchools ratings are based on a comparison of test results for all schools in the state. It is designed to be a starting point to help parents make baseline comparisons, not the only factor in selecting the right school for your family. Learn More
Features
Interior
Furnished Available
Short Term Available
Balcony
New/Renovated Interior
Oversized Closets
Washer & Dryer In Unit
Patio
Community
Fitness Center
Green Community
High Speed Internet Access
Swimming Pool
Controlled Access
Green Space
Lifestyles
Furnished
Other
Balcony/Patio (Select Homes)
Finish Package Options
AvalonConnect Technology Package
Fully Equipped Kitchen
Package Acceptance
Barbecue
Hard-surface Flooring
24 Hour Maintenance
Less than a mile to the Silver Line Tysons Corner Metro Station
Fireplace (Select Homes)
We take fraud seriously. If something looks fishy, let us know.

