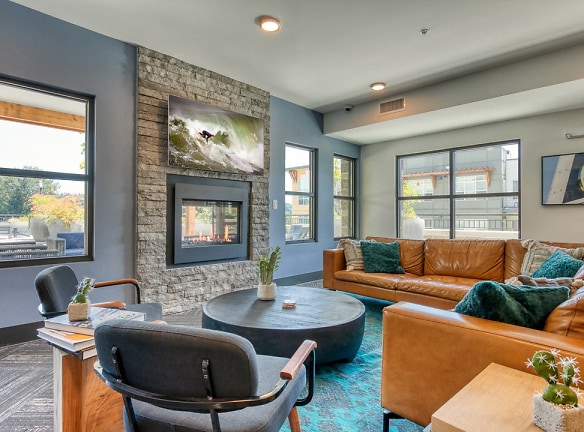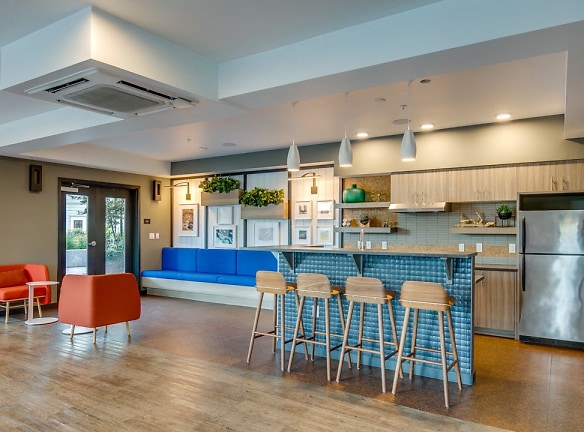- Home
- Washington
- Bothell
- Apartments
- The Villas At Beardslee Apartments
Special Offer
Contact Property
2 Weeks Rent Credit on Select One Bedroom Apartment Homes - Contact Us for Details and Restrictions!
$1,753+per month
The Villas At Beardslee Apartments
19128 112 Th Ave Ne
Bothell, WA 98011
Studio-2 bed, 1-2 bath • 487+ sq. ft.
10+ Units Available
Managed by Holland Residential
Quick Facts
Property TypeApartments
Deposit$--
NeighborhoodDowntown
Lease Terms
2-Month, 3-Month, 6-Month, 7-Month, 9-Month, 12-Month, 13-Month
Pets
Cats Allowed, Dogs Allowed
* Cats Allowed Deposit: $--, Dogs Allowed American Bulldogs, Akitas, Rottweilers, Pitbulls, Huskies, German shepherds, malamute breeds, poodles Weight Restriction: 200 lbs Deposit: $--
Description
The Villas at Beardslee
Only 30 minutes northeast of Seattle, The Villas at Beardslee has the convenience of being close to the city, but exuding a warm, community feel that allows you to escape from it all. Contemporary apartment home design and luxe amenity spaces help you keep life and work in perfect balance. This is where you want to live.
The Villas at Beardslee is a luxury apartment community in the city of Bothell, featuring a brand new building addition with new amenity spaces, centered around popular retail in a walkable neighborhood.
Contact us today for our current specials!
Disclaimer: Rental rates, availability, lease terms, deposits, apartment features and specials are subject to change without notice.
Prices and availability subject to change without notice. Rate is finalized at time of paid deposit.
The Villas at Beardslee is a luxury apartment community in the city of Bothell, featuring a brand new building addition with new amenity spaces, centered around popular retail in a walkable neighborhood.
Contact us today for our current specials!
Disclaimer: Rental rates, availability, lease terms, deposits, apartment features and specials are subject to change without notice.
Prices and availability subject to change without notice. Rate is finalized at time of paid deposit.
Floor Plans + Pricing
S2

Studio, 1 ba
487+ sq. ft.
Terms: Per Month
Deposit: $300
S1 Studio

$1,753+
Studio, 1 ba
518+ sq. ft.
Terms: Per Month
Deposit: $300
A1

$1,924+
Studio, 1 ba
592+ sq. ft.
Terms: Per Month
Deposit: $300
S1

Studio, 1 ba
626+ sq. ft.
Terms: Per Month
Deposit: $300
A3

$2,047+
1 bd, 1 ba
774+ sq. ft.
Terms: Per Month
Deposit: $300
A3 One Bedroom

$1,868+
1 bd, 1 ba
774+ sq. ft.
Terms: Per Month
Deposit: $300
A4

1 bd, 1 ba
783+ sq. ft.
Terms: Per Month
Deposit: $300
A2

$2,017+
1 bd, 1 ba
814+ sq. ft.
Terms: Per Month
Deposit: $300
A4

1 bd, 1 ba
814+ sq. ft.
Terms: Per Month
Deposit: Please Call
A2 One Bedroom with Den

$2,373+
1 bd, 1 ba
967+ sq. ft.
Terms: Per Month
Deposit: $300
C5

2 bd, 2 ba
1058+ sq. ft.
Terms: Per Month
Deposit: $300
C1 Two bedroom

$2,663+
2 bd, 2 ba
1087+ sq. ft.
Terms: Per Month
Deposit: $300
C7th

2 bd, 2 ba
1100+ sq. ft.
Terms: Per Month
Deposit: $300
C4

2 bd, 2 ba
1143+ sq. ft.
Terms: Per Month
Deposit: $300
C3

2 bd, 2 ba
1160+ sq. ft.
Terms: Per Month
Deposit: $300
C1

2 bd, 2 ba
1173+ sq. ft.
Terms: Per Month
Deposit: $300
C8th

2 bd, 2 ba
1278+ sq. ft.
Terms: Per Month
Deposit: $300
C2

2 bd, 2 ba
1305+ sq. ft.
Terms: Per Month
Deposit: $300
C6TH

2 bd, 2 ba
1437+ sq. ft.
Terms: Per Month
Deposit: $300
A1 One Bedroom
No Image Available
$1,939+
1 bd, 1 ba
739-814+ sq. ft.
Terms: Per Month
Deposit: $300
C2 Two bedroom

$3,081+
2 bd, 2 ba
1190-1289+ sq. ft.
Terms: Per Month
Deposit: $300
Floor plans are artist's rendering. All dimensions are approximate. Actual product and specifications may vary in dimension or detail. Not all features are available in every rental home. Prices and availability are subject to change. Rent is based on monthly frequency. Additional fees may apply, such as but not limited to package delivery, trash, water, amenities, etc. Deposits vary. Please see a representative for details.
Manager Info
Holland Residential
Sunday
12:00 PM - 05:00 PM
Monday
10:00 AM - 06:00 PM
Tuesday
10:00 AM - 06:00 PM
Wednesday
10:00 AM - 06:00 PM
Thursday
10:00 AM - 06:00 PM
Friday
10:00 AM - 06:00 PM
Saturday
10:00 AM - 05:00 PM
Schools
Data by Greatschools.org
Note: GreatSchools ratings are based on a comparison of test results for all schools in the state. It is designed to be a starting point to help parents make baseline comparisons, not the only factor in selecting the right school for your family. Learn More
Features
Interior
Disability Access
Short Term Available
Balcony
Cable Ready
Dishwasher
Elevator
Microwave
Oversized Closets
Stainless Steel Appliances
View
Washer & Dryer In Unit
Garbage Disposal
Patio
Community
Accepts Electronic Payments
Clubhouse
Emergency Maintenance
Extra Storage
Fitness Center
High Speed Internet Access
Pet Park
Public Transportation
Trail, Bike, Hike, Jog
Wireless Internet Access
Conference Room
Controlled Access
Media Center
On Site Maintenance
On Site Management
EV Charging Stations
On-site Recycling
Other
Window Coverings
Washer/Dryer
Bike Racks
Patio/Balcony
Recycling
Efficient Appliances
Off Street Parking
Carpeting
BBQ/Picnic Area
Disposal
Large Closets
Live/Work Homes Available
Media Room
Gigabit fiber optic internet
Pet Park / Pet Play Area
Pet Washing Station
Free Designated Visitor Parking
We take fraud seriously. If something looks fishy, let us know.

