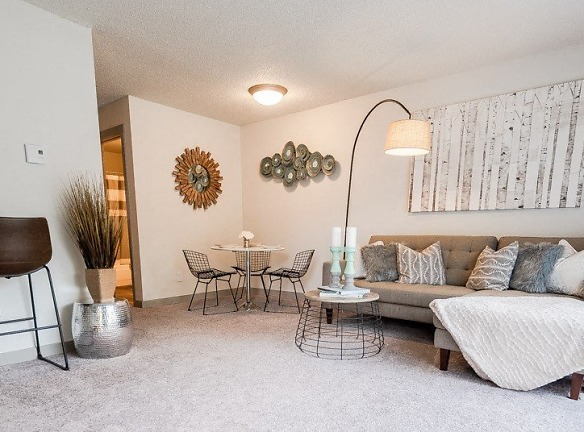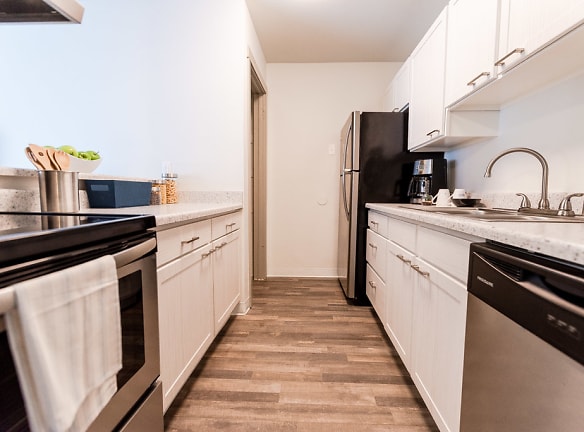- Home
- Washington
- Kent
- Apartments
- Driftwood Apartments
$1,440+per month
Driftwood Apartments
1610 W James Pl
Kent, WA 98032
Studio-2 bed, 1 bath • 500+ sq. ft.
6 Units Available
Managed by GRE Management
Quick Facts
Property TypeApartments
Deposit$--
NeighborhoodThe Valley
Lease Terms
Variable
Pets
Cats Allowed, Dogs Allowed
* Cats Allowed $250 Pet Deposit Per Pet (2 Pet Maximum) - Waived if Enrolled in Deposit Waiver Program Weight Restriction: 75 lbs, Dogs Allowed $250 Pet Deposit Per Pet (2 Pet Maximum) - Waived if Enrolled in Deposit Waiver Program Weight Restriction: 75 lbs
Description
Driftwood Apartments
The quest for the perfect home stops at Driftwood Apartments. Brimming with attractive amenities, cozy interiors, and modern leisure areas, our apartments in Kent, WA, have everything you need to feel right at home.
Whether you choose a studio, one, or two-bedroom apartment, you'll benefit from a host of convenient features and services that will make your day a breeze. These include renovated kitchens with modern finishes, walk-in closets, wood-look flooring, and more. As a resident of our pet-friendly community, you will also have exclusive access to an outdoor pool, fitness center, and resident clubhouse with an entertaining kitchen among other life-enhancing amenities.Driftwood Apartments is ideally located near W James St and Hwy 167, allowing you to reach some of the area's best destinations within minutes. We're set right next to lively shopping and entertainment destinations, including Kent Station, ShoWare Center, and Valley Medical Center, while the city's thriving downtown is within a comfortable ride.
Whether you choose a studio, one, or two-bedroom apartment, you'll benefit from a host of convenient features and services that will make your day a breeze. These include renovated kitchens with modern finishes, walk-in closets, wood-look flooring, and more. As a resident of our pet-friendly community, you will also have exclusive access to an outdoor pool, fitness center, and resident clubhouse with an entertaining kitchen among other life-enhancing amenities.Driftwood Apartments is ideally located near W James St and Hwy 167, allowing you to reach some of the area's best destinations within minutes. We're set right next to lively shopping and entertainment destinations, including Kent Station, ShoWare Center, and Valley Medical Center, while the city's thriving downtown is within a comfortable ride.
Floor Plans + Pricing
Half Moon Bay

Alki

La Push

Cape Flattery

Floor plans are artist's rendering. All dimensions are approximate. Actual product and specifications may vary in dimension or detail. Not all features are available in every rental home. Prices and availability are subject to change. Rent is based on monthly frequency. Additional fees may apply, such as but not limited to package delivery, trash, water, amenities, etc. Deposits vary. Please see a representative for details.
Manager Info
GRE Management
Monday
09:00 AM - 06:00 PM
Tuesday
09:00 AM - 06:00 PM
Wednesday
09:00 AM - 06:00 PM
Thursday
09:00 AM - 06:00 PM
Friday
09:00 AM - 06:00 PM
Schools
Data by Greatschools.org
Note: GreatSchools ratings are based on a comparison of test results for all schools in the state. It is designed to be a starting point to help parents make baseline comparisons, not the only factor in selecting the right school for your family. Learn More
Features
Interior
Balcony
Cable Ready
Dishwasher
Hardwood Flooring
New/Renovated Interior
Oversized Closets
Smoke Free
Stainless Steel Appliances
View
Washer & Dryer In Unit
Deck
Garbage Disposal
Patio
Refrigerator
Community
Accepts Credit Card Payments
Accepts Electronic Payments
Clubhouse
Emergency Maintenance
Fitness Center
Green Community
High Speed Internet Access
Playground
Public Transportation
Swimming Pool
Trail, Bike, Hike, Jog
Wireless Internet Access
On Site Maintenance
On Site Management
Recreation Room
Pet Friendly
Lifestyles
Pet Friendly
Other
Modern Kitchens
Wood Look Flooring
Dog Parks
Washer/Dryer
Turf Soccer Field
Walk-In Closets
Life-Size Foosball
New Lighting
Outdoor Movie Theater
Free Bike Storage
Mirrored Wardrobe Doors
Industrial Size Washer & Dryer Room
Flexible Monthly Payments with Flex Rent
Translation Service Available
We take fraud seriously. If something looks fishy, let us know.

