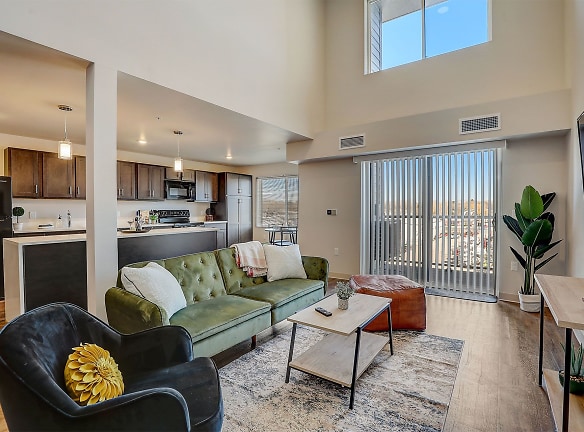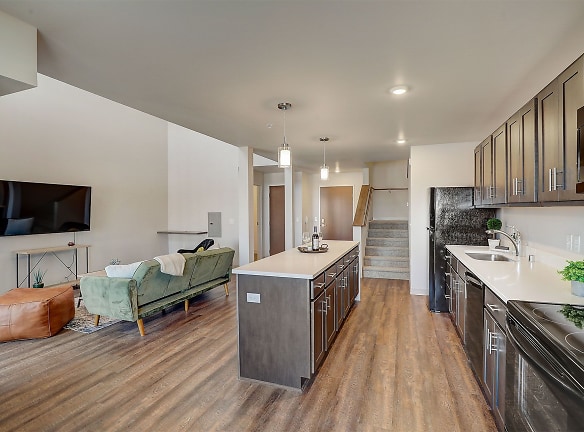- Home
- Wisconsin
- Middleton
- Apartments
- Aviary At Middleton Market Apartments
Special Offer
Contact Property
Receive two months' rent FREE on standard two-bedrooms. Call for more details!
$1,490+per month
Aviary At Middleton Market Apartments
7628 Lisa Ln
Middleton, WI 53562
1-3 bed, 1-2 bath • 655+ sq. ft.
10+ Units Available
Managed by Village Green
Quick Facts
Property TypeApartments
Deposit$--
Application Fee25
Lease Terms
Variable
Pets
Cats Allowed, Dogs Allowed
* Cats Allowed Deposit: $--, Dogs Allowed Breed restrictions apply. Call for details. Weight Restriction: 100 lbs Deposit: $--
Description
Aviary at Middleton Market
Discover modern living at The Aviary at Middleton Market in Middleton, WI. Our pet-friendly apartments offer studio to 3-bedroom floor plans, providing the perfect home for everyone. Enjoy open concept kitchens, white quartz countertops, and black Frigidaire appliances. Your convenience is a priority with in-home washer and dryer, walk-in closets, and oversized windows. Our community is packed with amenities, including a 24-hour fitness center, yoga and spin studio, game room, movie theater, and co-working space. Explore the best of Middleton and Madison, with easy access to Hwy 12, Greenway Station, Old Sauk Trails Business Park, and top employers like the University of Wisconsin-Madison, Epic Systems Corp, and more. Join our vibrant community and experience luxury living with modern convenience. Contact us today to make The Aviary at Middleton Market your new home!
Floor Plans + Pricing
A2

A3

C1 Den

C4
No Image Available
A5 Loft

A6 Loft

D2
No Image Available
C7 Loft

D1

C3

Floor plans are artist's rendering. All dimensions are approximate. Actual product and specifications may vary in dimension or detail. Not all features are available in every rental home. Prices and availability are subject to change. Rent is based on monthly frequency. Additional fees may apply, such as but not limited to package delivery, trash, water, amenities, etc. Deposits vary. Please see a representative for details.
Manager Info
Village Green
Sunday
12:00 PM - 05:00 PM
Monday
09:00 AM - 06:00 PM
Tuesday
09:00 AM - 06:00 PM
Wednesday
09:00 AM - 06:00 PM
Thursday
09:00 AM - 07:00 PM
Friday
09:00 AM - 06:00 PM
Saturday
09:00 AM - 05:00 PM
Schools
Data by Greatschools.org
Note: GreatSchools ratings are based on a comparison of test results for all schools in the state. It is designed to be a starting point to help parents make baseline comparisons, not the only factor in selecting the right school for your family. Learn More
Features
Interior
Furnished Available
Air Conditioning
Balcony
Ceiling Fan(s)
Elevator
Island Kitchens
Loft Layout
Oversized Closets
Smoke Free
View
Washer & Dryer In Unit
Patio
Community
Emergency Maintenance
Extra Storage
Fitness Center
High Speed Internet Access
Controlled Access
On Site Maintenance
On Site Management
EV Charging Stations
On-site Recycling
Luxury Community
Lifestyles
Luxury Community
Other
24-Hour Fitness Center
Studio, 1-, 2-, & 3-Bedroom Apartments
Loft-Style Floor Plans Available
Yoga & Spin Studio
Furnished Apartments Available
Multi-Purpose Community Room
Open Concept Kitchen
Energy-Efficient Black Frigidaire Appliances
Movie Theater
Co-Working Space
White Quartz Countertops
Designer Espresso Cabinetry
Resident Coffee Bar
Kitchen Island*
Pet-Friendly Community
Kitchen Pantry
Pet Washing Station
24-Hour Emergency Maintenance Services
Recessed Lighting & Pendant Light Fixtures
In-Home Washer & Dryer
Resident Courtyard and Gaming Area
Outdoor Patio with Dining Space
Walk-in Closets with Built-in Shelving
Entryway Coat Closet*
Outdoor Grilling Stations
Linen Closet Storage*
Foot-Friendly Carpeting in Bedrooms
Local Discounts for Residents
Controlled Access Building
Luxury Vinyl Plank Flooring
Oversized, Energy Efficient Windows
Underground Parking
9-11 ft Ceilings
Smoke-Free Community
Ceiling Fans
On-Site Management Team
Balcony or Patio*
On-Site Maintenance Team
Car Charging Stations
Outdoor Terrace Space*
Planned Social Activities for Residents
Stand-Up Shower*
Preferred Employer Program
Tub/Shower Combination
Pond Views*
Stars & Stripes Military Rewards Program
Central Air Conditioning & Heating
Food Hall & Retail Shopping (Coming Soon)
Digital Thermostat
Renters Insurance Program
High-Speed Internet Access & Cable Ready
Online Resident Portal
Various Lease Term Options
Trash Chutes
Recycling Program
Elevator Access
Package Room
Bike Storage
Easy Access to Hwy 12
Storage Available for Rent
Fiber Optic Internet Available
We take fraud seriously. If something looks fishy, let us know.

