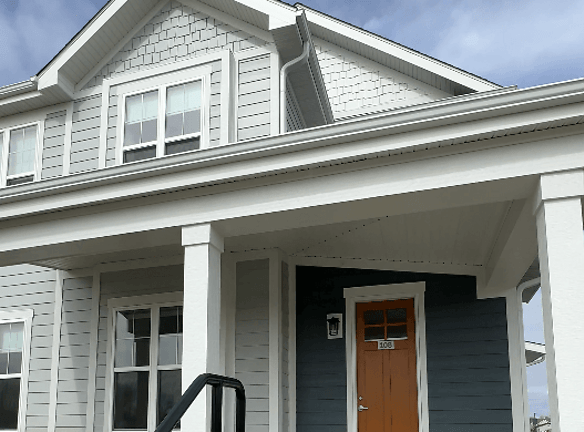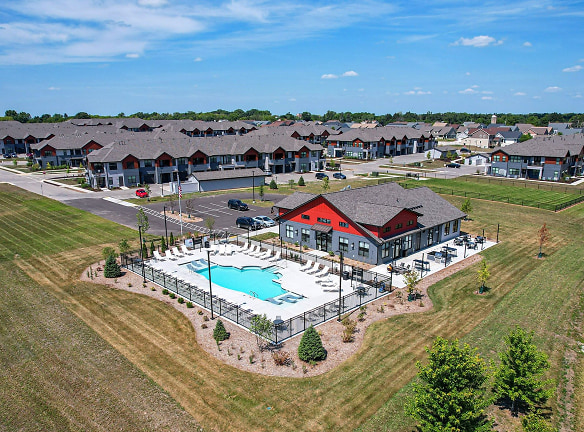- Home
- Wisconsin
- Mount-Pleasant
- Apartments
- Tivoli Green Apartments
Special Offer
First Month FREE on the new Townhouses! Call us today to come tour your new home!
$1,172+per month
Tivoli Green Apartments
9110 Megans Way
Mount Pleasant, WI 53406
Studio-3 bed, 1-2 bath • 523+ sq. ft.
10+ Units Available
Managed by Wangard Partners
Quick Facts
Property TypeApartments
Deposit$--
Lease Terms
Variable
Pets
Cats Allowed, Dogs Allowed
* Cats Allowed Deposit: $--, Dogs Allowed Breed restrictions apply Deposit: $--
Description
Tivoli Green
First Month FREE on the new Townhouses! Call us today to come tour your new home!Discover the allure of Mount Pleasant, WI, within the serene ambiance of Tivoli Green Apartments & Townhomes. Nestled in a quiet and pleasant community, these apartments offer a fresh perspective on modern living, blending bright and cozy floor plans with unparalleled beauty, privacy, and tranquility. Situated in an incredible location, Tivoli Green embodies a refreshing approach to apartment living in this charming area.
Floor Plans + Pricing
Studio

Standard w Attached Garage

Standard 1 Bedroom, 1 Bathroom

1 Bedroom 1 Bath with Den - Lower - South

2 Bedroom 2 Bath with Garage - Lower - South

2 Bedroom, 2 Bathroom with Garage

2 Bedroom 2 Bath - Upper - South

2 Bedroom 2 Bath with Garage - Upper - South

3 Bedroom, 2 Bathroom with Garage

3 Bedroom 2 Bath with Garage - Lower - South

3 Bedroom 2.5 Bath Townhome with 2 Car Garage

Deluxe 1 Bedroom, 1 Bathroom

2 Bedroom 2.5 Bath Townhome with 2 Car Garage

1 Bedroom 1 Bath - South

Studio South

Floor plans are artist's rendering. All dimensions are approximate. Actual product and specifications may vary in dimension or detail. Not all features are available in every rental home. Prices and availability are subject to change. Rent is based on monthly frequency. Additional fees may apply, such as but not limited to package delivery, trash, water, amenities, etc. Deposits vary. Please see a representative for details.
Manager Info
Wangard Partners
Monday
09:00 AM - 06:00 PM
Tuesday
09:00 AM - 06:00 PM
Wednesday
09:00 AM - 06:00 PM
Thursday
09:00 AM - 06:00 PM
Friday
09:00 AM - 06:00 PM
Saturday
10:00 AM - 04:00 PM
Schools
Data by Greatschools.org
Note: GreatSchools ratings are based on a comparison of test results for all schools in the state. It is designed to be a starting point to help parents make baseline comparisons, not the only factor in selecting the right school for your family. Learn More
Features
Interior
Disability Access
Short Term Available
Air Conditioning
Balcony
Cable Ready
Dishwasher
Microwave
Oversized Closets
Stainless Steel Appliances
View
Washer & Dryer In Unit
Garbage Disposal
Patio
Refrigerator
Community
Fitness Center
On Site Maintenance
On Site Management
Luxury Community
Lifestyles
Luxury Community
Other
Outdoor Pool with Baja Sun Shelf
Private Entries
EV Charging Station
Quartz Countertops
Pet-Friendly (Restrictions Apply)
Tile Backsplash
Direct-Access Garages On Select Units
State-of-the-Art Stainless Steel Appliances
Convenient Detached Garages Available For Rent
Garbage Disposals
In-Unit, Full-Size Washers and Dryers
On-Site Leasing & Management Office
Nine-Foot Ceilings
Park-Like Views
Multi-Purpose Clubhouse with Full Kitchen
Spacious Walk-In Closets
Walk-In Showers
Designer Fixtures
Package Receiving
Outdoor Grilling Station
Off-Leash Dog Park
Private Balcony or Patio
We take fraud seriously. If something looks fishy, let us know.

