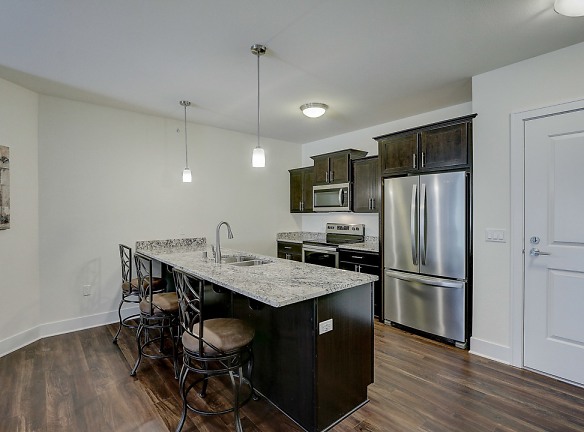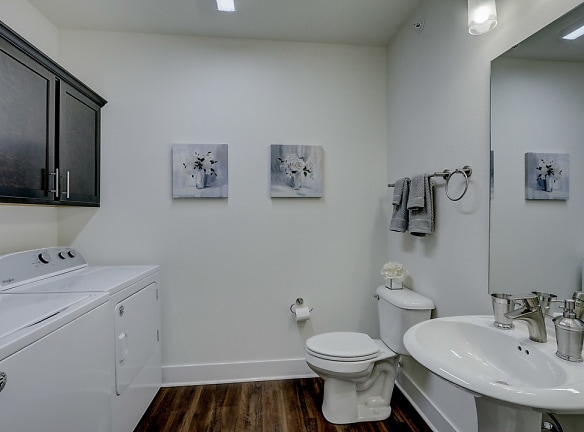- Home
- Wisconsin
- Muskego
- Apartments
- The View At Towne Center Luxury Apartments
$1,705+per month
The View At Towne Center Luxury Apartments
W 171 S 7452 Lannon Dr
Muskego, WI 53150
1-2 bed, 1-2 bath • 975+ sq. ft.
Managed by Forest Green Realty & Management
Quick Facts
Property TypeApartments
Deposit$--
Application Fee0
Lease Terms
12-Month
Pets
Dogs Allowed, Cats Allowed
* Dogs Allowed pet friendly with additional deposit, restrictions apply. Monthly pet fees may apply. Call for details. Weight Restriction: 40 lbs Deposit: $--, Cats Allowed pet friendly with additional deposit, restrictions apply. Monthly pet fees may apply. Call for details. Deposit: $--
Description
The View at Towne Center Luxury Apartments
Upscale community in Muskego, WI is a 90 unit luxury apartment complex. Our buildings feature first floor indoor parking and large walkout terrace patios on the second floor. Grocery, retail shops and restaurants within minutes. 25 minutes from downtown Milwaukee. 20 minutes from General Mitchell Airport. 5 minutes to Little Muskego Lake for boating or fishing. Located along parade routes and easy access to Muskego Fest. The View at Towne Center is conveniently located in the heart of Muskego neighboring restaurants, local businesses and grocery store. Our beautifully designed over-sized one and two bedroom units feature an additional half bathroom, split bedroom floor plans with walk in closets and open concept dining and living area with fireplace. Need more space? We also offer one bedroom plus den and two bedroom plus den options. The remarkable gourmet kitchen comes equipped with granite counter tops, large island, stainless steel appliances, staggered maple cabinetry and crown molding. Each unit also has private full size washer and dryer. Our resort style amenities include clubhouse, pool and fitness center. Call for a personal tour today! pet friendly with additional deposit, restrictions apply. Monthly pet fees may apply. Call for details. 414/517/2028
Floor Plans + Pricing
1 Bedroom

$1,705+
1 bd, 1.5 ba
975+ sq. ft.
Terms: Per Month
Deposit: $1,000
1 Bedroom + Den

$1,945+
1 bd, 1.5 ba
1150+ sq. ft.
Terms: Per Month
Deposit: $1,000
2 Bedroom + Den

$2,395+
2 bd, 2.5 ba
1475-1530+ sq. ft.
Terms: Per Month
Deposit: $1,000
2 Bedroom

$2,200+
2 bd, 2.5 ba
1405-1450+ sq. ft.
Terms: Per Month
Deposit: $1,000
Floor plans are artist's rendering. All dimensions are approximate. Actual product and specifications may vary in dimension or detail. Not all features are available in every rental home. Prices and availability are subject to change. Rent is based on monthly frequency. Additional fees may apply, such as but not limited to package delivery, trash, water, amenities, etc. Deposits vary. Please see a representative for details.
Manager Info
Forest Green Realty & Management
Sunday
Closed.
Monday
Tours by appointment only
Tuesday
Tours by appointment only
Wednesday
Tours by appointment only
Thursday
Tours by appointment only
Friday
Tours by appointment only
Saturday
Tours by appointment only
Schools
Data by Greatschools.org
Note: GreatSchools ratings are based on a comparison of test results for all schools in the state. It is designed to be a starting point to help parents make baseline comparisons, not the only factor in selecting the right school for your family. Learn More
Features
Interior
Disability Access
Air Conditioning
Balcony
Cable Ready
Ceiling Fan(s)
Dishwasher
Elevator
Fireplace
Microwave
New/Renovated Interior
Oversized Closets
Stainless Steel Appliances
Vaulted Ceilings
Washer & Dryer In Unit
Garbage Disposal
Patio
Refrigerator
Community
Accepts Electronic Payments
Clubhouse
Emergency Maintenance
Extra Storage
Fitness Center
High Speed Internet Access
Swimming Pool
Controlled Access
On Site Management
EV Charging Stations
Luxury Community
Lifestyles
Luxury Community
Other
Indoor Parking
Walk Through Closets In Select Units
Custom Granite or Quartz Countertops
Spacious Open Concept Floor Plan
9 Ft Ceilings
Close Proximity to Little Muskego Lake, Shops & Restaurants
We take fraud seriously. If something looks fishy, let us know.

