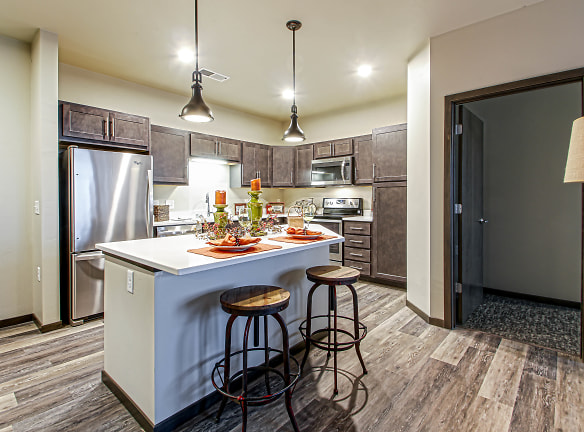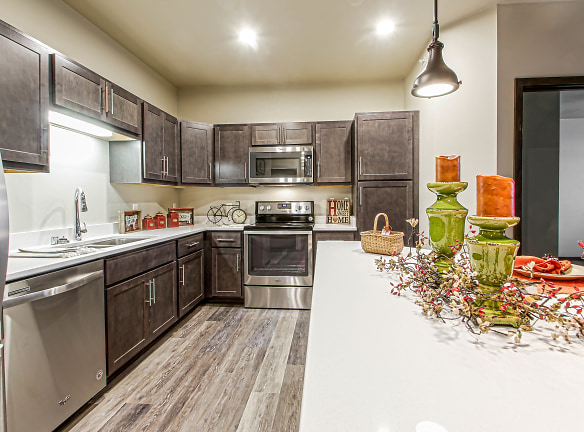- Home
- Wisconsin
- Sturgeon-Bay
- Apartments
- The Bay Lofts Apartments
$1,037+per month
The Bay Lofts Apartments
49 N Madison Ave
Sturgeon Bay, WI 54235
1-3 bed, 1-2 bath • 626+ sq. ft.
Managed by Wisconsin Management Company
Quick Facts
Property TypeApartments
Deposit$--
Lease Terms
Variable, 12-Month
Pets
Cats Allowed, Dogs Allowed, Breed Restriction
* Cats Allowed Limited number of cats welcome - fees apply, Dogs Allowed Limited number of dogs welcome a?? and fees apply. Weight Restriction: 100 lbs, Breed Restriction Pit Bull,Staffordshire Terrier,Doberman Pinscher,Rottweiler,German Shephard,Chow,Great Dane,Presa Canerio,Akita,Alaskan Malamute,Siberian Husky,Wolf - Hybrid
Description
The Bay Lofts Apartments
Each apartment has been carefully planned and appointed. Our design team has worked hard to create a home environment that will embrace its residents for years. Everything weve done encourages connectivity within the apartment community and the Sturgeon Bay community, including integrated rain gardens to offer more green space. The building is served by an elevator and its commercial space will be anchored by Bayshore Outfitters, recently recognized by Door County Magazine as among the Best in Door County. Call today to reserve one of these unique and distinctive apartment homes.
Most homes include covered, heated parking, as well as a distinctive, thoughtfully-designed amenity package that is unmatched by any apartment community in our area. The Bay Lofts is perfect for people who like the idea of living in a connected, vibrant and bicycle friendly community, near the shore of Lake Michigan.
Most homes include covered, heated parking, as well as a distinctive, thoughtfully-designed amenity package that is unmatched by any apartment community in our area. The Bay Lofts is perfect for people who like the idea of living in a connected, vibrant and bicycle friendly community, near the shore of Lake Michigan.
Floor Plans + Pricing
Unit 410/Ada Unit/6 month lease available

$1,112+
1 bd, 1 ba
626+ sq. ft.
Terms: Per Month
Deposit: Please Call
Unit 204

$1,037+
1 bd, 1 ba
768+ sq. ft.
Terms: Per Month
Deposit: Please Call
Unit 408

$1,471+
2 bd, 2 ba
990+ sq. ft.
Terms: Per Month
Deposit: Please Call
Unit 310/SpotlightSpecial

$1,300+
2 bd, 2 ba
990+ sq. ft.
Terms: Per Month
Deposit: Please Call
Unit 205

$1,500+
2 bd, 2 ba
990+ sq. ft.
Terms: Per Month
Deposit: Please Call
Unit 311

$1,600+
2 bd, 2 ba
1047+ sq. ft.
Terms: Per Month
Deposit: Please Call
Unit 210

$1,600+
2 bd, 2 ba
1080+ sq. ft.
Terms: Per Month
Deposit: Please Call
Unit 309

$1,745+
2 bd, 2 ba
1130+ sq. ft.
Terms: Per Month
Deposit: Please Call
Unit 201

$1,800+
3 bd, 2 ba
1397+ sq. ft.
Terms: Per Month
Deposit: Please Call
Floor plans are artist's rendering. All dimensions are approximate. Actual product and specifications may vary in dimension or detail. Not all features are available in every rental home. Prices and availability are subject to change. Rent is based on monthly frequency. Additional fees may apply, such as but not limited to package delivery, trash, water, amenities, etc. Deposits vary. Please see a representative for details.
Manager Info
Wisconsin Management Company
Tuesday
11:00 AM - 02:00 PM
Wednesday
11:00 AM - 02:00 PM
Thursday
11:00 AM - 02:00 PM
Friday
10:00 AM - 05:00 PM
Saturday
10:00 AM - 02:00 PM
Schools
Data by Greatschools.org
Note: GreatSchools ratings are based on a comparison of test results for all schools in the state. It is designed to be a starting point to help parents make baseline comparisons, not the only factor in selecting the right school for your family. Learn More
Features
Interior
Air Conditioning
Balcony
Cable Ready
Ceiling Fan(s)
Dishwasher
Elevator
Microwave
Smoke Free
Some Paid Utilities
Stainless Steel Appliances
Washer & Dryer In Unit
Garbage Disposal
Refrigerator
Community
Accepts Credit Card Payments
Accepts Electronic Payments
Business Center
Clubhouse
Emergency Maintenance
Extra Storage
Fitness Center
High Speed Internet Access
Individual Leases
Trail, Bike, Hike, Jog
Conference Room
On Site Management
Recreation Room
Pet Friendly
Lifestyles
Pet Friendly
Other
Heated underground parking*
Inspired decor throughout
Balcony*
Nine feet ceilings on floors two and three
Ten feet ceilings on floor four
Plank floors with grey weathered wood finish
Range
Bottom-load refrigerator with ice maker
Quartz kitchen countertops
Distinctive carpeting in bedrooms
Closet Systems
Kohler Plumbing Fixtures
Showers in all apartments
Additional tub/shower in two-bedrooms
Quartz bathroom countertops
Solid Wood Bedroom and Bathroom Doors
Expansive Windows
LED Focal Point Fixtures
Electronic Charging Station
Cellphone-Enabled Security and Access System
Matrix(TM) health club quality equipment
Fourth-floor Club House
Zen vista roof patio with community grill
First-floor reception area
Bicycle storage
24-hour emergency maintenance
*In Most Homes
We take fraud seriously. If something looks fishy, let us know.

