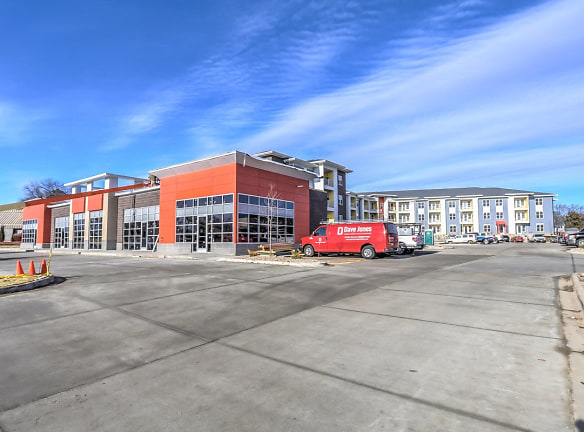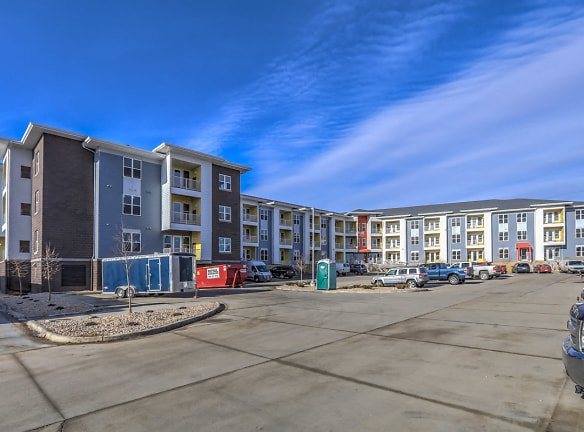- Home
- Wisconsin
- Sun-Prairie
- Apartments
- The McHenry Apartments
$1,245+per month
The McHenry Apartments
1120 W Main Street
Sun Prairie, WI 53590
1-3 bed, 1-2 bath • 751+ sq. ft.
2 Units Available
Managed by Forward Management, Inc
Quick Facts
Property TypeApartments
Deposit$--
Lease Terms
12 Month Lease Term*Affordable Housing Apartments50% Apartments:One Person $29,850/yearTwo People $34,100/year60% Apartments:One Person $35,820/yearTwo People $40,920/yearThree People $46,020/yearFour People $51,120/yearFive People $55,260/y
Pets
Cats Allowed, Dogs Allowed
* Cats Allowed, Dogs Allowed Some dog breed restrictions apply. Maximum of 3 pets per apartment - no more than 2 of one kind.
Description
The McHenry
The McHenry, named after the strong foundation on which it lies, showcases a community connection unlike any other. The convenience of its Main Street location will entice you to call this home. You'll also appreciate its definitive, high-end interior finishes such as stainless steel appliances, gas range and granite countertops. Half of the apartments in this community have been designated as income restricted to provide a variety of options that may fit your needs. Contact us today to reserve your apartment at The McHenry.
*INCOME RESTRICTED RENT PROGRAM RATES*
1 Bedroom - $1245/month
2 Bedroom - $1495/month
3 Bedroom - $1745/month
*INCOME RESTRICTED RENT PROGRAM RATES*
1 Bedroom - $1245/month
2 Bedroom - $1495/month
3 Bedroom - $1745/month
Floor Plans + Pricing
Workforce Housing - A5

Workforce Housing - A4

Workforce Housing - A3

Workforce Housing - A6

A1

Workforce Housing - A1

A8

Workforce Housing - A8

A2

Workforce Housing - A2

A7

Workforce Housing - A7

A9

Workforce Housing - A9

B1

Workforce Housing - B1

Workforce Housing - B4

B4

Workforce Housing - B2

Workforce Housing - B5

B5

B3

Workforce Housing - B3

C1

Workforce Housing - C1

C3

Workforce Housing - C3

C2

Workforce Housing - C2

Floor plans are artist's rendering. All dimensions are approximate. Actual product and specifications may vary in dimension or detail. Not all features are available in every rental home. Prices and availability are subject to change. Rent is based on monthly frequency. Additional fees may apply, such as but not limited to package delivery, trash, water, amenities, etc. Deposits vary. Please see a representative for details.
Manager Info
Forward Management, Inc
Monday
08:00 AM - 05:00 PM
Tuesday
08:00 AM - 05:00 PM
Wednesday
08:00 AM - 05:00 PM
Thursday
08:00 AM - 05:00 PM
Friday
08:00 AM - 05:00 PM
Schools
Data by Greatschools.org
Note: GreatSchools ratings are based on a comparison of test results for all schools in the state. It is designed to be a starting point to help parents make baseline comparisons, not the only factor in selecting the right school for your family. Learn More
Features
Interior
Air Conditioning
Balcony
Cable Ready
Ceiling Fan(s)
Dishwasher
Elevator
Gas Range
Island Kitchens
Microwave
New/Renovated Interior
Oversized Closets
Smoke Free
Some Paid Utilities
Stainless Steel Appliances
Vaulted Ceilings
Washer & Dryer In Unit
Deck
Garbage Disposal
Patio
Refrigerator
Community
Accepts Electronic Payments
Emergency Maintenance
Extra Storage
High Speed Internet Access
Trail, Bike, Hike, Jog
Controlled Access
Other
Bike Racks
Off Street Parking
5 Burner Gas Range
Granite Countertops
Soft-Close Drawers
Underground Parking Included
Video Intercom System
Efficient Appliances
Smoke Free Property
Ceiling Fan
Programmable Thermostat
Extra Storage Included
High Ceilings
Large Closets
Patio/Balcony
In-Home Washer & Dryer
Window Coverings
We take fraud seriously. If something looks fishy, let us know.

