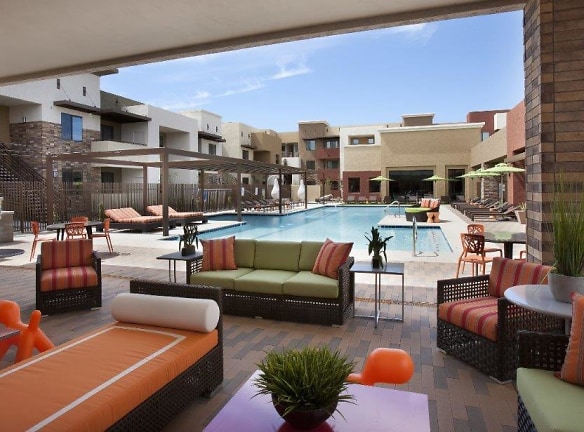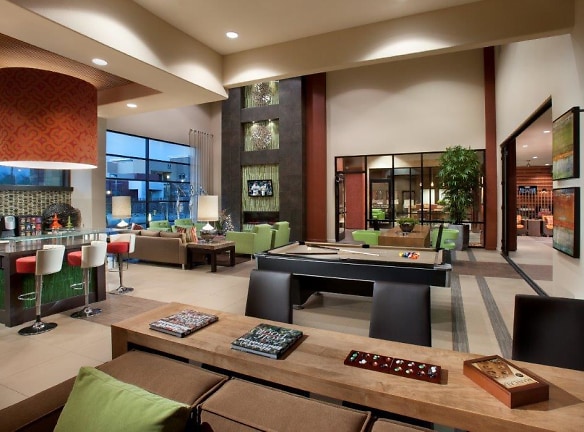- Home
- Arizona
- Chandler
- Apartments
- Vive Apartments
Special Offer
Lease Today and Receive Up Two Weeks Free on Select Units! Limited time offer and exclusions apply.
$1,714+per month
Vive Apartments
1901 W Germann Rd
Chandler, AZ 85286
1-3 bed, 1-2 bath • 704+ sq. ft.
1 Unit Available
Managed by Olympus Property Management
Quick Facts
Property TypeApartments
Deposit$--
Lease Terms
Lease terms are variable. Please inquire with property staff.
Pets
Cats Allowed, Dogs Allowed
* Cats Allowed Breed Restrictions Apply, Dogs Allowed Breed Restrictions Apply
Description
Vive Apartments
Revel in desert landscapes and contemporary luxury at Vive. With renovated interiors, exceptional features, and phenomenal amenities, our modern apartments for rent in Chandler, Arizona, are the perfect place to recharge. Complete with an urban loft layout, nine-foot ceilings, and wood-style plank flooring, your new home is just waiting for you to bring your unique sense of style. To elevate your downtime, Vive provides luxury amenities inspired by resort living. Soak up the sunshine at the sparkling outdoor pool, unwind in the relaxing spa, and meet up with your neighbors at our regular resident social events. Discover your dream apartment home near Chandler Fashion Center today.
Floor Plans + Pricing
L1

1 bd, 1 ba
704+ sq. ft.
Terms: Per Month
Deposit: $500
A1

$1,714+
1 bd, 1 ba
758+ sq. ft.
Terms: Per Month
Deposit: $500
A2

$1,754+
1 bd, 1 ba
839+ sq. ft.
Terms: Per Month
Deposit: $500
A2g

1 bd, 1 ba
922+ sq. ft.
Terms: Per Month
Deposit: $500
B2

$2,096+
2 bd, 2 ba
1077+ sq. ft.
Terms: Per Month
Deposit: $500
B2G

2 bd, 2 ba
1077+ sq. ft.
Terms: Per Month
Deposit: $500
B1

$1,998+
2 bd, 2 ba
1159+ sq. ft.
Terms: Per Month
Deposit: $500
B1G

2 bd, 2 ba
1269+ sq. ft.
Terms: Per Month
Deposit: $500
C1

3 bd, 2 ba
1285+ sq. ft.
Terms: Per Month
Deposit: $500
Floor plans are artist's rendering. All dimensions are approximate. Actual product and specifications may vary in dimension or detail. Not all features are available in every rental home. Prices and availability are subject to change. Rent is based on monthly frequency. Additional fees may apply, such as but not limited to package delivery, trash, water, amenities, etc. Deposits vary. Please see a representative for details.
Manager Info
Olympus Property Management
Monday
09:00 AM - 06:00 PM
Tuesday
09:00 AM - 06:00 PM
Wednesday
09:00 AM - 06:00 PM
Thursday
09:00 AM - 06:00 PM
Friday
09:00 AM - 06:00 PM
Saturday
10:00 AM - 05:00 PM
Schools
Data by Greatschools.org
Note: GreatSchools ratings are based on a comparison of test results for all schools in the state. It is designed to be a starting point to help parents make baseline comparisons, not the only factor in selecting the right school for your family. Learn More
Features
Interior
Balcony
Ceiling Fan(s)
Dishwasher
Island Kitchens
Microwave
Oversized Closets
Washer & Dryer In Unit
Patio
Refrigerator
Energy Star certified Appliances
Community
Business Center
Clubhouse
Emergency Maintenance
Fitness Center
Swimming Pool
Wireless Internet Access
Media Center
Other
Online Rental Payments
Outdoor Fireplaces - Cabanas - Lounge Chairs
24-Hour Emergency Maintenance
Pet Friendly
Resort Pool With Spa
24/7 Gym Access
Open-Air Eatery with Gas BBQ Grills
We take fraud seriously. If something looks fishy, let us know.

