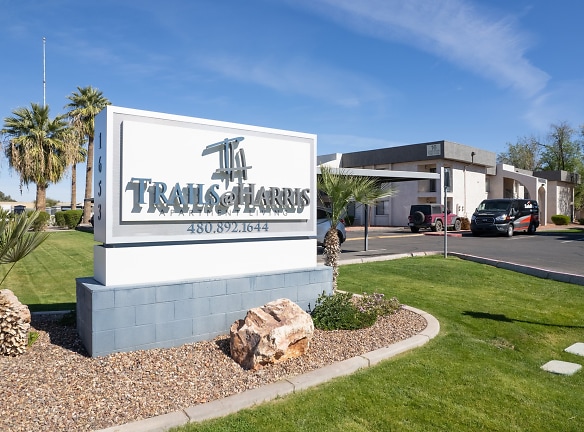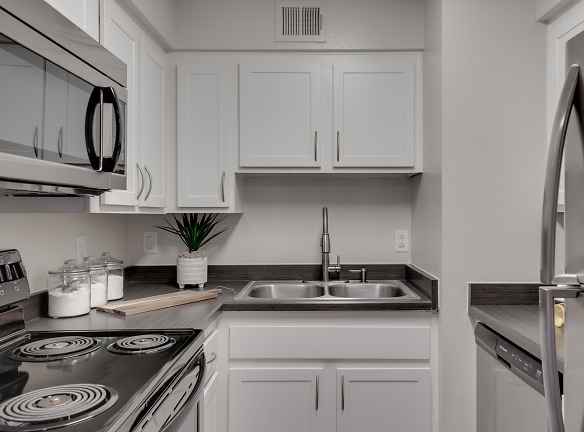- Home
- Arizona
- Mesa
- Apartments
- Trails At Harris Apartments
Contact Property
$1,325+per month
Trails At Harris Apartments
1653 S Harris Dr
Mesa, AZ 85204
1-2 bed, 1-2 bath • 650+ sq. ft.
Managed by Asset Living
Quick Facts
Property TypeApartments
Deposit$--
NeighborhoodEast Mesa
Lease Terms
6-Month, 7-Month, 8-Month, 9-Month, 10-Month, 11-Month, 12-Month, 13-Month, 14-Month, 15-Month
Pets
Cats Allowed, Dogs Allowed
* Cats Allowed Pet Friendly; no more than 2 Pets per unit, No weight limit, $300 Non-Refundable Pet Fee; $40.00 a month Pet Rent for 1 pet and $51.00 a month Pet Rent for 2 pets. Deposit: $--, Dogs Allowed Pet Friendly; no more than 2 Pets per unit, No weight limit, $300 Non-Refundable Pet Fee; $40.00 a month Pet Rent for 1 pet and $51.00 a month Pet Rent for 2 pets. Deposit: $--
Description
Trails at Harris
Enjoy the spacious layout of our newly renovated interiors complete with white shaker cabinets, quartz countertops, stainless steel appliances, plank-wood style flooring, and ample storage spaces. Our new and improved amenities are there to enhance your apartment living experience and effortlessly merge with our community features. Cool off and relax at one of our two shimmering swimming pools or lounge on our spacious sundeck with comfortable seating. Keep on top of your fitness journey by breaking a sweat in our state of the art fitness center or spin room. Keep your little ones happy and busy at the on-site playground and enjoy an alfresco meal at our picnic and BBQ areas. Enjoy a fun afternoon with your fur baby at our community dog park. Our Mesa, AZ apartments are part of the top-ranked Gilbert School District and the easy access to the Superstition Freeway, Gilbert and Tempe make your daily commute to work or school feel like a breeze.
Floor Plans + Pricing
A4

$1,325+
1 bd, 1 ba
650+ sq. ft.
Terms: Per Month
Deposit: $200
A3

1 bd, 1 ba
650+ sq. ft.
Terms: Per Month
Deposit: $200
B3

$1,500
2 bd, 2 ba
900+ sq. ft.
Terms: Per Month
Deposit: $200
B4

2 bd, 2 ba
900+ sq. ft.
Terms: Per Month
Deposit: $200
Floor plans are artist's rendering. All dimensions are approximate. Actual product and specifications may vary in dimension or detail. Not all features are available in every rental home. Prices and availability are subject to change. Rent is based on monthly frequency. Additional fees may apply, such as but not limited to package delivery, trash, water, amenities, etc. Deposits vary. Please see a representative for details.
Manager Info
Asset Living
Sunday
Closed
Monday
09:30 AM - 05:30 PM
Tuesday
09:30 AM - 05:30 PM
Wednesday
09:30 AM - 05:30 PM
Thursday
09:30 AM - 05:30 PM
Friday
09:30 AM - 05:30 PM
Saturday
Closed
Schools
Data by Greatschools.org
Note: GreatSchools ratings are based on a comparison of test results for all schools in the state. It is designed to be a starting point to help parents make baseline comparisons, not the only factor in selecting the right school for your family. Learn More
Features
Interior
Short Term Available
Balcony
Ceiling Fan(s)
New/Renovated Interior
Oversized Closets
Stainless Steel Appliances
Washer & Dryer In Unit
Patio
Community
Fitness Center
Pet Park
Playground
Swimming Pool
Other
Plank Flooring
Patio/Balconies*
Quartz Countertops
Flat Top Ranges*
Washer and Dryer in Home*
Newly Renovated Apartment Homes
Linen closet
Brushed Nickel Ceiling Fans and Fixtures
Programmable Thermostat*
Stainless Appliances*
Tile Backsplash
Energy Efficient Lighting
State of the art fitness center
Two Swimming Pools
Soccer Court
Covered Picnic and Barbecue Grills
Dog Park
Parcel Lockers
Flexible Lease Terms Available
Fitness on Demand
Corn Hole Boards
Lush Landscaping with Mature Trees
Spin Studio
24 Hour Emergency Maintenance
Covered Assigned Parking
We take fraud seriously. If something looks fishy, let us know.

