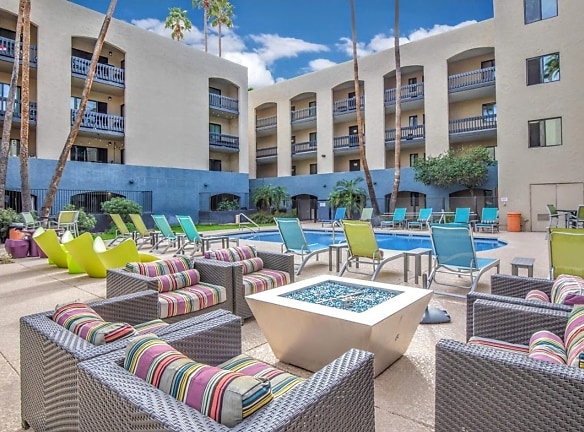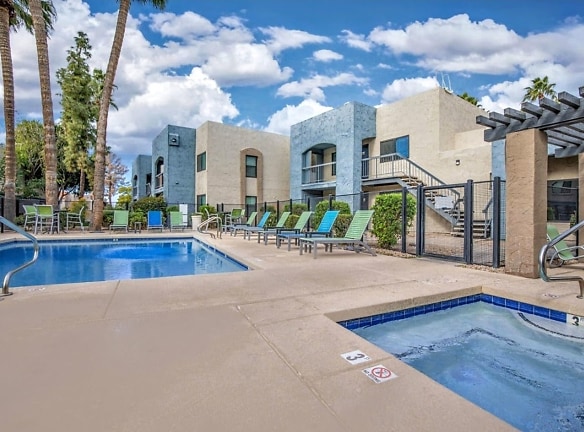- Home
- Arizona
- Phoenix
- Apartments
- 4127 Arcadia Apartments
$1,199+per month
4127 Arcadia Apartments
4127 E Indian School Rd
Phoenix, AZ 85018
1-2 bed, 1-2 bath • 600+ sq. ft.
4 Units Available
Managed by Chamberlin + Associates
Quick Facts
Property TypeApartments
Deposit$--
NeighborhoodCamelback East
Application Fee50
Lease Terms
Variable
Pets
Cats Allowed, Dogs Allowed
* Cats Allowed, Dogs Allowed
Description
4127 Arcadia
Welcome to 4127 E Indian School Rd, a charming apartment community nestled in the desirable Arcadia neighborhood of Phoenix, AZ 85018. These exceptional apartment homes offer a variety of features to suit your needs and preferences. As you enter your new home, you'll immediately notice the regal fireplace in the spacious living room, adding a touch of elegance and warmth. Step out onto your porch and be greeted by breathtaking views of the Valley, creating a picturesque setting to enjoy.
With six diverse floor plans to choose from, you'll find the perfect layout to fit your lifestyle. Each apartment is newly renovated, boasting modern interiors and stainless steel appliances. Enjoy the convenience of an in-home washer and dryer, spacious walk-in closets, and hardwood flooring. The property also offers amenities such as two summer splash pools, a fitness center, and a pet park for your furry friends.
Located in close proximity to Paradise Valley and Scottsdale, 4127 Arcadia provides easy access to fine dining, shopping, and vibrant nightlife. Public transportation is conveniently available, making commuting a breeze. Whether you prefer to relax by the pool fire pit or explore the nearby trails for outdoor activities, there is something for everyone at this well-maintained apartment community.
Don't miss your chance to call 4127 E Indian School Rd home. Enjoy the comfort and convenience of this coveted location, with its exceptional amenities and spacious floor plans. Schedule a tour today and discover why this property is the ideal choice for your new apartment in Phoenix.
Floor Plans + Pricing
1x1A

$1,199
1 bd, 1 ba
600+ sq. ft.
Terms: Per Month
Deposit: $500
2x1A

$1,500
2 bd, 1 ba
838+ sq. ft.
Terms: Per Month
Deposit: $500
2x2B

$1,699+
2 bd, 2 ba
1172+ sq. ft.
Terms: Per Month
Deposit: $500
Floor plans are artist's rendering. All dimensions are approximate. Actual product and specifications may vary in dimension or detail. Not all features are available in every rental home. Prices and availability are subject to change. Rent is based on monthly frequency. Additional fees may apply, such as but not limited to package delivery, trash, water, amenities, etc. Deposits vary. Please see a representative for details.
Manager Info
Chamberlin + Associates
Sunday
Closed.
Monday
09:00 AM - 05:00 PM
Tuesday
09:00 AM - 05:00 PM
Wednesday
09:00 AM - 05:00 PM
Thursday
09:00 AM - 05:00 PM
Friday
09:00 AM - 05:00 PM
Saturday
10:00 AM - 04:00 PM
Schools
Data by Greatschools.org
Note: GreatSchools ratings are based on a comparison of test results for all schools in the state. It is designed to be a starting point to help parents make baseline comparisons, not the only factor in selecting the right school for your family. Learn More
Features
Interior
Balcony
Ceiling Fan(s)
Fireplace
Oversized Closets
Stainless Steel Appliances
Washer & Dryer In Unit
Patio
Community
Accepts Electronic Payments
Clubhouse
Fitness Center
Laundry Facility
Swimming Pool
On Site Maintenance
On Site Management
Lifestyles
Remodeled
Other
On Bus Route, Lose to Fine Dining, Shopping and Night Life
Minutes Away from Scottsdale & Downtown Phoenix
Easy Highway Access
Courtesy Sunday Through Thursday at Door Trash Pick-Up
Keep Your Pet Clean Pet Wash
Pet Bark Park for Pet Play Time
Full Size Frost Free Refrigerator with Ice Makers
We take fraud seriously. If something looks fishy, let us know.

