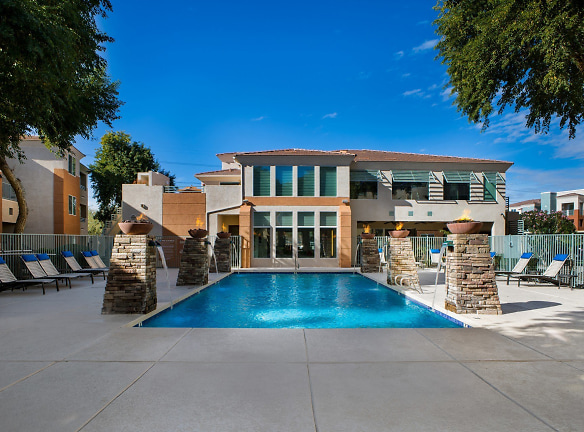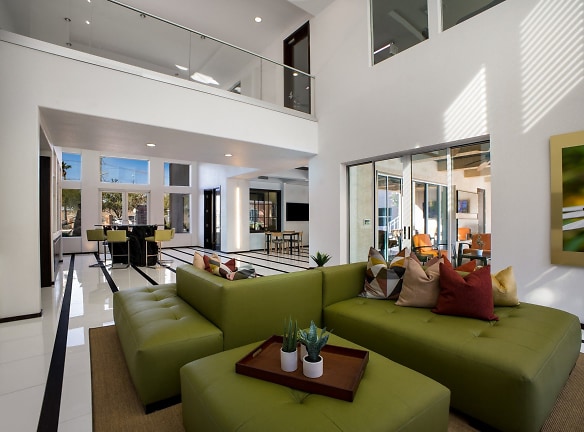- Home
- Arizona
- Phoenix
- Apartments
- Sage Apartments In North Phoenix
Special Offer
SPECIAL OFFERS
Two Months FREE on Leases of 12 Months+
Plus, Waived Application Fees for Preferred Employers
Hometown Heroes - Waived Application Fees and $100 Off Your Deposit
Call for details!
Two Months FREE on Leases of 12 Months+
Plus, Waived Application Fees for Preferred Employers
Hometown Heroes - Waived Application Fees and $100 Off Your Deposit
Call for details!
$1,415+per month
Sage Apartments In North Phoenix
28425 N Blck Cyn Hwy
Phoenix, AZ 85085
1-3 bed, 1-2 bath • 796+ sq. ft.
10+ Units Available
Managed by Oakland Management Corp
Quick Facts
Property TypeApartments
Deposit$--
NeighborhoodDeer Valley
Lease Terms
6-Month, 7-Month, 9-Month, 12-Month, 13-Month
Pets
Cats Allowed, Dogs Allowed
* Cats Allowed * Nonrefundable pet fee $235 for 1 or $300 for 2 * Pet Deposit $200 for 1 or $300 for 2 * Pet rent $35 for 1 or $55 for 2. Chow-Chow, Doberman, German Shephard, Pit Bull (American Staffordshire Terrier), Rottweiler, St. Bernard etc. Deposit: $--, Dogs Allowed * Nonrefundable pet fee $235 for 1 or $300 for 2 * Pet Deposit $200 for 1 or $300 for 2 * Pet rent $35 for 1 or $55 for 2. Chow-Chow, Doberman, German Shephard, Pit Bull (American Staffordshire Terrier), Rottweiler, St. Bernard etc. Deposit: $--
Description
Sage Apartments In North Phoenix
This property is managed by Beztak, 2022 recipient of the US Best Managed Companies for the third year in a row, sponsored by Deloitte Private and The Wall Street Journal. Call and let us tell you why! Welcome to Sage Luxury Apartment Homes! As you look around our apartments, you'll be able to see residents enjoying our saltwater pools or perhaps toting their gym bags to our fitness center. Pool areas feature high end amenities such as fiber optic underwater lighting, multiple fountains, and lit cauldrons. One step within our one, two and three bedroom floor plans and you'll find the high-end features of our outdoor areas extend to the indoors as well. Luxurious features like pantries and breakfast bars in the kitchen, vaulted ceilings, washers and dryers, huge walk in closets and private patios are the rule, not the exception, in each of our lavish apartments.
Floor Plans + Pricing
Phase 2: Palo Verde

$1,530+
1 bd, 1 ba
796+ sq. ft.
Terms: Per Month
Deposit: $300
Salvia

$1,415
1 bd, 1 ba
810+ sq. ft.
Terms: Per Month
Deposit: Please Call
Sedona

$1,715+
2 bd, 2 ba
1079+ sq. ft.
Terms: Per Month
Deposit: Please Call
Phase 2: Desert Lily

$1,720+
2 bd, 2 ba
1137+ sq. ft.
Terms: Per Month
Deposit: $300
Phase 2: Saguaro

$1,700+
2 bd, 2 ba
1162+ sq. ft.
Terms: Per Month
Deposit: $300
Spirit Dancer

$1,785+
2 bd, 2 ba
1187+ sq. ft.
Terms: Per Month
Deposit: Please Call
Windrose

$2,522
3 bd, 2 ba
1390+ sq. ft.
Terms: Per Month
Deposit: Please Call
Phase 2: Ocotillo

$2,550+
3 bd, 2 ba
1490+ sq. ft.
Terms: Per Month
Deposit: $300
Floor plans are artist's rendering. All dimensions are approximate. Actual product and specifications may vary in dimension or detail. Not all features are available in every rental home. Prices and availability are subject to change. Rent is based on monthly frequency. Additional fees may apply, such as but not limited to package delivery, trash, water, amenities, etc. Deposits vary. Please see a representative for details.
Manager Info
Oakland Management Corp
Sunday
10:00 AM - 06:00 PM
Monday
09:00 AM - 06:00 PM
Tuesday
09:00 AM - 06:00 PM
Wednesday
09:00 AM - 06:00 PM
Thursday
09:00 AM - 06:00 PM
Friday
09:00 AM - 06:00 PM
Saturday
10:00 AM - 06:00 PM
Schools
Data by Greatschools.org
Note: GreatSchools ratings are based on a comparison of test results for all schools in the state. It is designed to be a starting point to help parents make baseline comparisons, not the only factor in selecting the right school for your family. Learn More
Features
Interior
Disability Access
Corporate Billing Available
Air Conditioning
Alarm
Cable Ready
Ceiling Fan(s)
Dishwasher
Garden Tub
Hardwood Flooring
Microwave
New/Renovated Interior
Oversized Closets
Smoke Free
Some Paid Utilities
Stainless Steel Appliances
Vaulted Ceilings
View
Washer & Dryer In Unit
Patio
Refrigerator
Community
Accepts Credit Card Payments
Accepts Electronic Payments
Business Center
Clubhouse
Emergency Maintenance
Fitness Center
Full Concierge Service
Green Community
Swimming Pool
Trail, Bike, Hike, Jog
Wireless Internet Access
Conference Room
Controlled Access
On Site Management
Lifestyles
College
Other
1st floor
Monitored 24-hour gated community
2nd floor
3rd floor
ADA (Wheelchair Access)
Deluxe pool view
Exquisite European-style, gourmet kitchens
Individual workstations in conference center
High-tech wiring and networking cabability
Charcoal barbeque grills
Huge walk-in closets on selected floor plans
Breathtaking mountain and panoramic desert views
In-home full size washer and dryer
Intrusion alarm in each apartment home
One Complimentary Assigned Parking Space
Garage Rental Available upon request
Linen closets and full-size kitchen pantries
Pool view
Premium pool view
Recessed microwave ovens with turntables
Standup showers and Roman tubs available
Stove/oven
We take fraud seriously. If something looks fishy, let us know.

