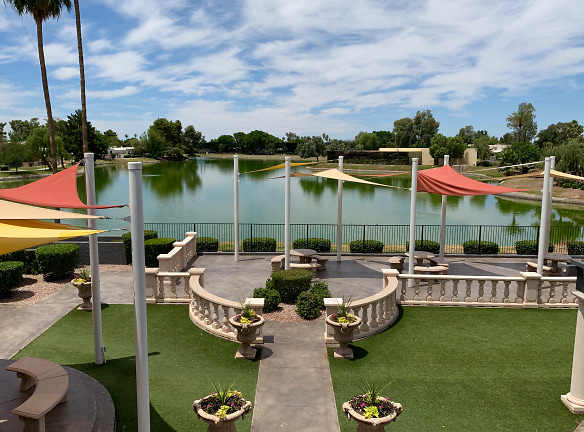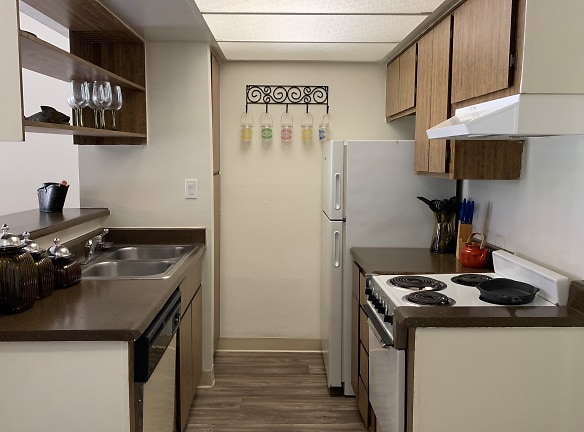- Home
- Arizona
- Phoenix
- Apartments
- Biltmore On The Lake Apartments
Special Offer
Up to 2 months free! Apply Today!*
*Restrictions may apply.
*Restrictions may apply.
$833+per month
Biltmore On The Lake Apartments
11050 N Biltmore Dr
Phoenix, AZ 85029
Studio-2 bed, 1-2 bath • 335+ sq. ft.
10+ Units Available
Managed by Avenue 5 Residential
Quick Facts
Property TypeApartments
Deposit$--
NeighborhoodNorth Mountain
Lease Terms
12-Month, 13-Month, 14-Month
Pets
Cats Allowed, Dogs Allowed
* Cats Allowed Deposit: $--, Dogs Allowed Deposit: $--
Description
Biltmore on the Lake
Experience an ever-unfolding natural world at your own pace at Biltmore on the Lake, a tranquil, pet-friendly apartment community nestled in the heart of Phoenix and surrounded by miles of walking and jogging trails. Feel the soothing effect of calm waters as you relax in the lake-facing courtyard or unwind on your private balcony. Come home to unrivaled comfort at Biltmore on the Lake, where resort-inspired amenities including two swimming pools, playground, fitness center, jogging trail, and a stunning setting make every day feel like a vacation. Biltmore on the Lake is located off I-17 freeway with plenty of shopping & dining nearby. Castles N' Coasters & Rose Mofford Sports Complex are close by.
Floor Plans + Pricing
Studio A

Studio B

Studio C

Studio D

1x1 A

1x1 B

1x1 D

1x1 C

2x1 E

2x1 A

2x1 C

2x1 B

2x2 A

2x1 D

2x2 B

Floor plans are artist's rendering. All dimensions are approximate. Actual product and specifications may vary in dimension or detail. Not all features are available in every rental home. Prices and availability are subject to change. Rent is based on monthly frequency. Additional fees may apply, such as but not limited to package delivery, trash, water, amenities, etc. Deposits vary. Please see a representative for details.
Manager Info
Avenue 5 Residential
Monday
09:00 AM - 06:00 PM
Tuesday
09:00 AM - 06:00 PM
Wednesday
09:00 AM - 06:00 PM
Thursday
09:00 AM - 06:00 PM
Friday
09:00 AM - 06:00 PM
Saturday
10:00 AM - 05:00 PM
Schools
Data by Greatschools.org
Note: GreatSchools ratings are based on a comparison of test results for all schools in the state. It is designed to be a starting point to help parents make baseline comparisons, not the only factor in selecting the right school for your family. Learn More
Features
Interior
Air Conditioning
Balcony
Ceiling Fan(s)
Dishwasher
Garbage Disposal
Patio
Refrigerator
Community
Business Center
Clubhouse
Fitness Center
Laundry Facility
Playground
Swimming Pool
On Site Management
On Site Patrol
Pet Friendly
Lifestyles
Pet Friendly
Other
Patio/Balcony
SVC Air Conditioning
Spanish Speaking Staff
Vinyl Flooring
Off Street Parking
Spacious Closets
Pantry*
Breakfast Bar*
Electric Oven & Stove
Dishwasher*
Ceiling Fan
Resident Lounge & Tech Cafe w/ Complimentary WiFi
Additional Storage*
BBQ/Picnic Area
Stunning Courtyard Overlooking The Lake
Lake-Adjacent Jogging Trail
Views of The Lake
Carport
Dining & Shopping Nearby
Located Off I-17 Freeway
Professionally Managed by Avenue5 Residential
We take fraud seriously. If something looks fishy, let us know.

