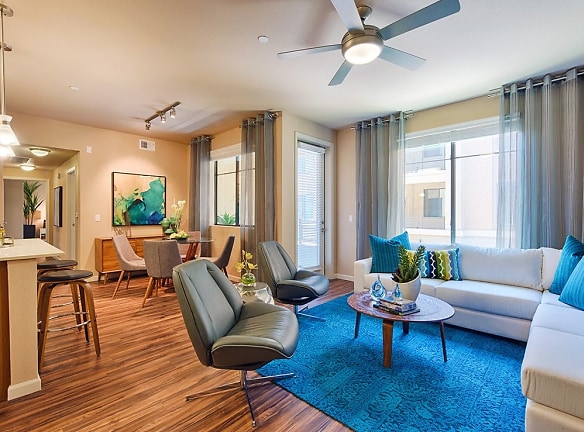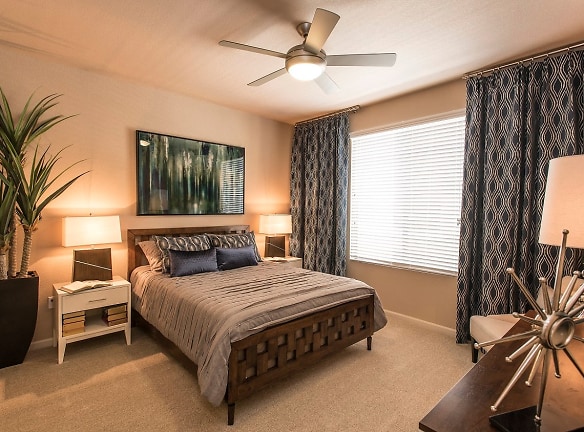- Home
- Arizona
- Scottsdale
- Apartments
- 56 North Phase II Apartments
$1,600+per month
56 North Phase II Apartments
21021 N 56th St
Scottsdale, AZ 85254
1-2 bed, 1-2 bath • 677+ sq. ft.
10+ Units Available
Managed by Pillar Communities
Quick Facts
Property TypeApartments
Deposit$--
NeighborhoodDesert View
Lease Terms
10-Month, 11-Month, 12-Month
Pets
Dogs Allowed, Cats Allowed
* Dogs Allowed Please call for details on our fees/deposits and our restricted breed list Deposit: $--, Cats Allowed Please call for details on our fees/deposits and our restricted breed list Deposit: $--
Description
56 North Phase II
Cheers to a bold and fresh approach to mid-century modern style and sophistication. 56 North combines resort-inspired amenities with impeccably designed and generously sized spaces at an impressive North Phoenix address. Take your choice of fully appointed 1- and 2-bedroom apartments with designer-selected finishes and fixtures. Throughout this upscale Desert Ridge community, you'll discover dynamic design and a social culture to mix and mingle, work out and unwind, celebrate and indulge. 56 North's stunning backdrop: the desert's timeless tones and texture. Your nearby destinations: the area's best dining and shopping. Stroll or drive to Desert Ridge Marketplace, High Street, Scottsdale 101, Scottsdale Quarter and Kierland Commons. Enjoy nature, hiking and biking in nearby Cave Creek or go sailing at Lake Pleasant. Work on your golf game at Wildfire Golf Club or The Boulders. Get inspired at Phoenix Art Museum, Scottsdale Museum of Contemporary Art, or Phoenix Symphony. Discover life well-lived, exclusively at 56 North.
Floor Plans + Pricing
Open 1 Bedroom, 1 Bath

$1,600+
1 bd, 1 ba
677+ sq. ft.
Terms: Per Month
Deposit: Please Call
One Bedroom, One Bath

$1,756+
1 bd, 1 ba
760+ sq. ft.
Terms: Per Month
Deposit: Please Call
One Bedroom, One Bath

1 bd, 1 ba
813+ sq. ft.
Terms: Per Month
Deposit: Please Call
One Bedroom, One Bath

$1,921+
1 bd, 1 ba
827+ sq. ft.
Terms: Per Month
Deposit: Please Call
2 Bedroom, 2 Bath

$1,670+
2 bd, 2 ba
1013+ sq. ft.
Terms: Per Month
Deposit: Please Call
2 Bedroom, 2 Bath

$2,046
2 bd, 2 ba
1015+ sq. ft.
Terms: Per Month
Deposit: Please Call
2 Bedroom, 2 Bath

$1,915+
2 bd, 2 ba
1112+ sq. ft.
Terms: Per Month
Deposit: Please Call
2 Bedroom, 2 Bath

$2,389
2 bd, 2 ba
1151+ sq. ft.
Terms: Per Month
Deposit: Please Call
2 Bedroom, 2 Bath

2 bd, 2 ba
1163+ sq. ft.
Terms: Per Month
Deposit: Please Call
Floor plans are artist's rendering. All dimensions are approximate. Actual product and specifications may vary in dimension or detail. Not all features are available in every rental home. Prices and availability are subject to change. Rent is based on monthly frequency. Additional fees may apply, such as but not limited to package delivery, trash, water, amenities, etc. Deposits vary. Please see a representative for details.
Manager Info
Pillar Communities
Sunday
10:00 AM - 05:00 PM
Monday
09:00 AM - 06:00 PM
Tuesday
09:00 AM - 06:00 PM
Wednesday
09:00 AM - 06:00 PM
Thursday
09:00 AM - 06:00 PM
Friday
09:00 AM - 06:00 PM
Saturday
10:00 AM - 05:00 PM
Schools
Data by Greatschools.org
Note: GreatSchools ratings are based on a comparison of test results for all schools in the state. It is designed to be a starting point to help parents make baseline comparisons, not the only factor in selecting the right school for your family. Learn More
Features
Interior
Air Conditioning
Balcony
Cable Ready
Ceiling Fan(s)
Dishwasher
Hardwood Flooring
Island Kitchens
Microwave
New/Renovated Interior
Oversized Closets
Stainless Steel Appliances
View
Washer & Dryer In Unit
Deck
Garbage Disposal
Patio
Refrigerator
Community
Accepts Credit Card Payments
Accepts Electronic Payments
Business Center
Clubhouse
Emergency Maintenance
Extra Storage
Fitness Center
Gated Access
High Speed Internet Access
Hot Tub
Pet Park
Public Transportation
Swimming Pool
Trail, Bike, Hike, Jog
Wireless Internet Access
Conference Room
Controlled Access
Media Center
On Site Maintenance
On Site Management
On Site Patrol
Luxury Community
Lifestyles
Luxury Community
Other
Patio/Balcony
Washer/Dryer
Modern designed kitchens
Ceiling Fans
Outdoor BBQ Center
Poolside Cabana
Fenced Dog Park
Close to Trails
We take fraud seriously. If something looks fishy, let us know.

