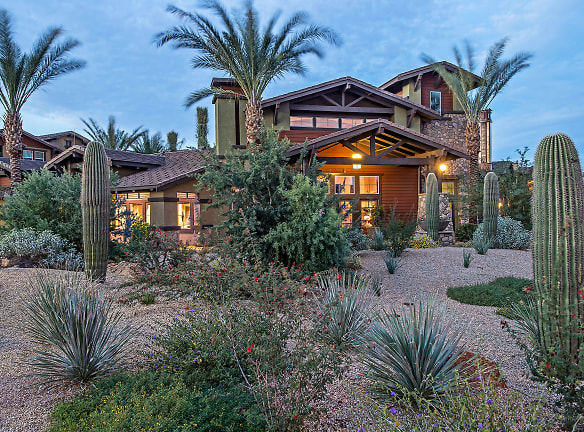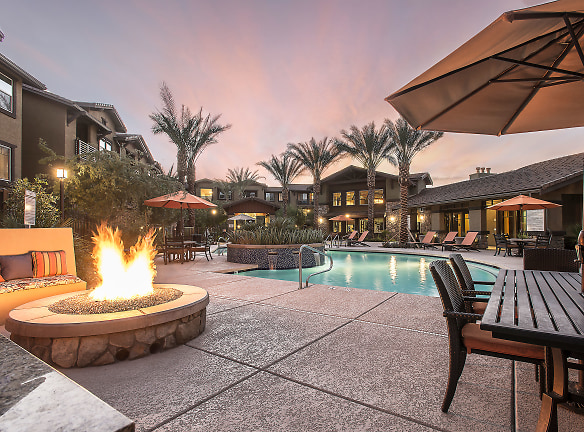- Home
- Arizona
- Scottsdale
- Apartments
- One North Scottsdale Apartments
$1,595+per month
One North Scottsdale Apartments
7355 E Thompson Peak Pkwy
Scottsdale, AZ 85255
1-3 bed, 1-2 bath • 746+ sq. ft.
10+ Units Available
Managed by Realty Services Corp.
Quick Facts
Property TypeApartments
Deposit$--
NeighborhoodGrayhawk
Lease Terms
Lease terms are variable. Please inquire with property staff.
Description
One North Scottsdale
Nestled in the vibrant North Scottsdale neighborhood, complete with a myriad of dining and entertainment options, our luxury apartment homes offer a wide variety of features and amenities that cater to all your needs. Between our private screening room, business center, chef-style catering kitchen in the club lounge, and hospitality bar and game room, your life at One North Scottsdale is filled with comfort and convenience. We invite you to work, play and relax with us at our stylish and all-inclusive oasis.
Floor Plans + Pricing
Heron

Phoenix

Sparrow

Osprey

Morrigan

Drake

Lark

Falcon

Robin

Starling

Dove

Floor plans are artist's rendering. All dimensions are approximate. Actual product and specifications may vary in dimension or detail. Not all features are available in every rental home. Prices and availability are subject to change. Rent is based on monthly frequency. Additional fees may apply, such as but not limited to package delivery, trash, water, amenities, etc. Deposits vary. Please see a representative for details.
Manager Info
Realty Services Corp.
Sunday
09:00 AM - 05:00 PM
Monday
09:00 AM - 06:00 PM
Tuesday
09:00 AM - 06:00 PM
Wednesday
09:00 AM - 06:00 PM
Thursday
09:00 AM - 06:00 PM
Friday
09:00 AM - 06:00 PM
Saturday
09:00 AM - 05:00 PM
Schools
Data by Greatschools.org
Note: GreatSchools ratings are based on a comparison of test results for all schools in the state. It is designed to be a starting point to help parents make baseline comparisons, not the only factor in selecting the right school for your family. Learn More
Features
Interior
Disability Access
Air Conditioning
Balcony
Cable Ready
Ceiling Fan(s)
Dishwasher
Garden Tub
Hardwood Flooring
Island Kitchens
Loft Layout
Microwave
New/Renovated Interior
Stainless Steel Appliances
View
Washer & Dryer In Unit
Garbage Disposal
Patio
Refrigerator
Community
Accepts Credit Card Payments
Clubhouse
Emergency Maintenance
Fitness Center
Swimming Pool
Trail, Bike, Hike, Jog
Wireless Internet Access
Conference Room
Media Center
Luxury Community
Lifestyles
Luxury Community
Other
Firepit
Theater Room
2 Spas
Walking Path Access
Assigned Surface Parking
Carport Parking
Garages Available
We take fraud seriously. If something looks fishy, let us know.

