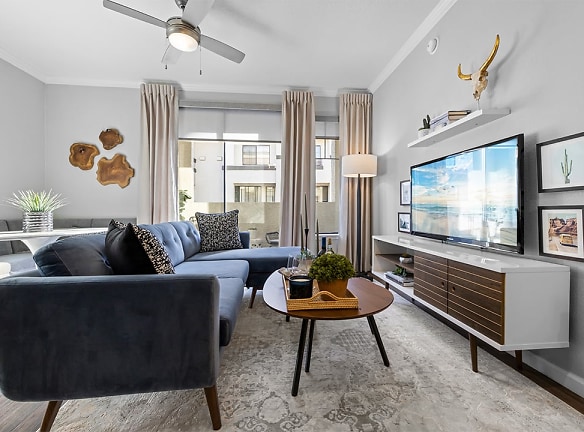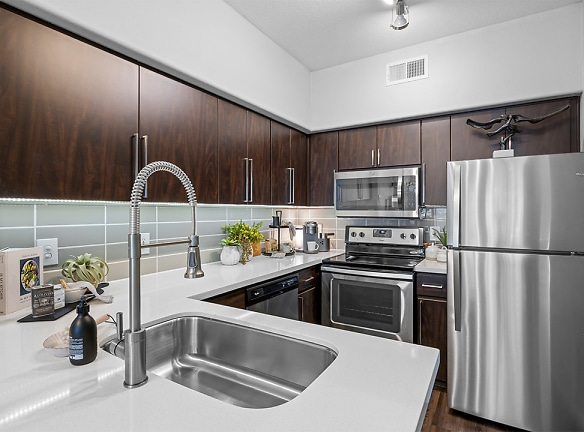- Home
- Arizona
- Scottsdale
- Apartments
- Inspiration At Frank Lloyd Wright Apartments
Contact Property
$1,831+per month
Inspiration At Frank Lloyd Wright Apartments
15600 N Frank Lloyd Wright Blvd
Scottsdale, AZ 85260
1-3 bed, 1-3 bath • 796+ sq. ft.
8 Units Available
Managed by Holland Residential
Quick Facts
Property TypeApartments
Deposit$--
NeighborhoodHorizons
Lease Terms
6-Month, 7-Month, 8-Month, 9-Month, 10-Month, 11-Month, 12-Month
Pets
Cats Allowed, Dogs Allowed
* Cats Allowed Deposit: $--, Dogs Allowed Restricted breeds that may not visit or be maintained in the Leased Premises include Pit Bulls Rottweilers Presa Canario German Shepherds Huskies Malamutes Dobermans Chowchows St. Bernards Great Danes Akitas Terriers (Staffordshire) American Bull Dog Karelian Bear Dog Any hybrid or mixed breed of one of the aforementioned breeds Weight Restriction: 75 lbs Deposit: $--
Description
Inspiration at Frank Lloyd Wright
Our leasing office is open for in-person tours by appointment or walk-in. Schedule yours today!
Sophisticated comfort awaits you at Inspiration at Frank Lloyd Wright, a townhome community in Scottsdale Arizona. Just as the architect Frank Lloyd Wright created unique homes, Inspiration at Frank Lloyd Wright offers one-of-a-kind residences in a private yet welcoming neighborhood environment.
A home suited to your every need - spacious one, two or three-bedroom townhomes with direct entry garages, lofty 9-foot ceilings featuring crown molding and outstanding community features make life at Inspiration at Frank Lloyd Wright an exceptional way of life.
Contact us for our current specials!
Disclaimer: Rental rates, availability, lease terms, deposits, apartment features and specials are subject to change without notice.
Prices and availability subject to change without notice. Rate is finalized at time of paid deposit.
Sophisticated comfort awaits you at Inspiration at Frank Lloyd Wright, a townhome community in Scottsdale Arizona. Just as the architect Frank Lloyd Wright created unique homes, Inspiration at Frank Lloyd Wright offers one-of-a-kind residences in a private yet welcoming neighborhood environment.
A home suited to your every need - spacious one, two or three-bedroom townhomes with direct entry garages, lofty 9-foot ceilings featuring crown molding and outstanding community features make life at Inspiration at Frank Lloyd Wright an exceptional way of life.
Contact us for our current specials!
Disclaimer: Rental rates, availability, lease terms, deposits, apartment features and specials are subject to change without notice.
Prices and availability subject to change without notice. Rate is finalized at time of paid deposit.
Floor Plans + Pricing
The Sonoran

The Pavilion

The Heritage

The Redwood

Floor plans are artist's rendering. All dimensions are approximate. Actual product and specifications may vary in dimension or detail. Not all features are available in every rental home. Prices and availability are subject to change. Rent is based on monthly frequency. Additional fees may apply, such as but not limited to package delivery, trash, water, amenities, etc. Deposits vary. Please see a representative for details.
Manager Info
Holland Residential
Monday
10:00 AM - 06:00 PM
Tuesday
10:00 AM - 06:00 PM
Wednesday
10:00 AM - 06:00 PM
Thursday
10:00 AM - 06:00 PM
Friday
10:00 AM - 06:00 PM
Saturday
10:00 AM - 05:00 PM
Schools
Data by Greatschools.org
Note: GreatSchools ratings are based on a comparison of test results for all schools in the state. It is designed to be a starting point to help parents make baseline comparisons, not the only factor in selecting the right school for your family. Learn More
Features
Interior
Balcony
Cable Ready
Dishwasher
Fireplace
Garden Tub
Hardwood Flooring
Island Kitchens
Microwave
New/Renovated Interior
Oversized Closets
Washer & Dryer In Unit
Patio
Refrigerator
Community
Accepts Credit Card Payments
Accepts Electronic Payments
Business Center
Clubhouse
Emergency Maintenance
Fitness Center
Gated Access
Green Community
Hot Tub
Swimming Pool
Trail, Bike, Hike, Jog
Wireless Internet Access
Controlled Access
On Site Maintenance
On Site Patrol
Other
Efficient Appliances
Recycling
Ceiling Fan
Ceramic Tile Entries and Kitchens
Controlled Access/Gated
Picnic Areas
Bay Windows with Bench Seating*
Raised Countertops with Dual Vanity Sinks*
Inviting Social Area
Vegetable Sprayer
Gas Fireplace and Flat Screen Tv
Self-Cleaning Ovens
Kitchen with Pantry Or Island*
Private Entries
Programmable Digital Thermostat
Dual-Paned Glazed Windows
50-Gallon Water Heaters*
C1/2 Bay Window
Bay Window w/ View
Built-in Bench
Upgraded Cabinets
End Unit
On-Site Maintenance
Attached Garage
Package Receiving
Granite Counters
Premium Renovation
Renovated 1 BD
Renovated 2 BD
Renovated 3 BD
Mtn. Views
Pool View
Spacious Walk-In Closets*
Microwaves
Private Balconies with McDowell Mountain Views*
Refrigerator with Icemakers
Full-Size Stackable Washer/Dryer
Air Conditioner
Disposal
We take fraud seriously. If something looks fishy, let us know.

