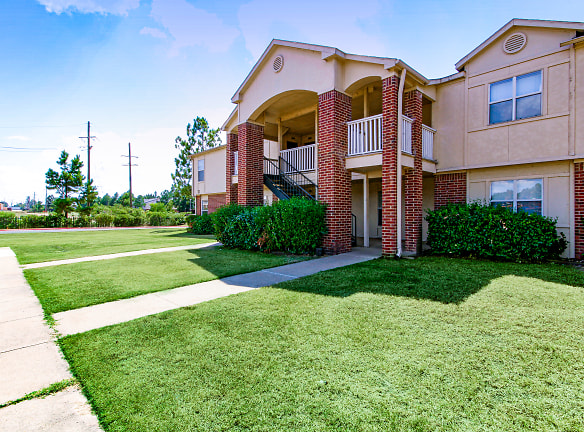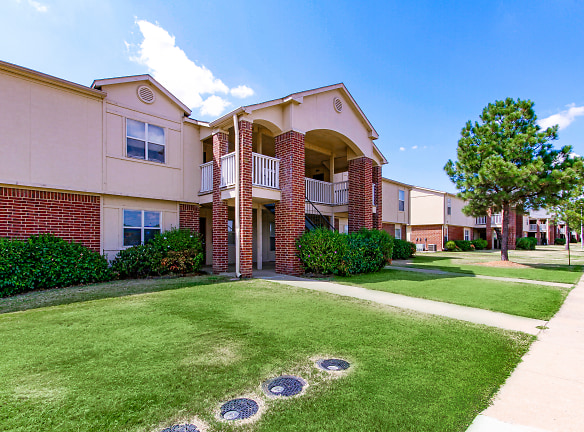- Home
- Arkansas
- Texarkana
- Apartments
- The Links At Texarkana Apartments
$645+per month
The Links At Texarkana Apartments
333 Links Dr
Texarkana, AR 71854
1-2 bed, 1-2 bath • 538+ sq. ft.
Managed by Lindsey Management Co., Inc
Quick Facts
Property TypeApartments
Deposit$--
Lease Terms
Variable
Pets
Cats Allowed, Dogs Allowed
* Cats Allowed $300 Pet Privilege Fee (One-time Fee) and $25 Monthly Pet Rent. One pet per apartment please! Age and breed restrictions apply! Contact the office for complete details! Weight Restriction: 40 lbs, Dogs Allowed $300 Pet Privilege Fee (One-time Fee) and $25 Monthly Pet Rent. One pet per apartment please! Age and breed restrictions apply! Contact the office for complete details! Weight Restriction: 40 lbs
Description
The Links At Texarkana
Welcome to The Links at Texarkana Apartments in Texarkana, Arkansas! Living in this beautifully developed apartment community provides everything you want right at home, in your own neighborhood. We are located conveniently near I-30, Hwy 71, restaurants, shopping and entertainment. Whether your preference is upstairs with added views or downstairs for convenience, your spacious apartment is well-designed for maximum space efficiency and comfort. Open floor plans create the perfect atmosphere for both entertaining and comfortable living. Private bedrooms and baths offer the optimum layout for singles, families, or roommates. Enjoy the convenience of a full-size washer and dryer in each apartment and full-size appliances in the kitchen. Live on a 9-hole Executive Golf Course with unlimited golf with no green fees or monthly dues.
Our Clubhouse features a fitness center, tanning bed, hard-surface tennis court, sand volleyball court, playground, and Junior Olympic size swimming pool. The Links at Texarkana is also a pet-friendly community! Contact our office for more information on our pet policy.
Contact us today for a tour and let us show you why you will LOVE where you LIVE and PLAY at The Links at Texarkana!
Our Clubhouse features a fitness center, tanning bed, hard-surface tennis court, sand volleyball court, playground, and Junior Olympic size swimming pool. The Links at Texarkana is also a pet-friendly community! Contact our office for more information on our pet policy.
Contact us today for a tour and let us show you why you will LOVE where you LIVE and PLAY at The Links at Texarkana!
Floor Plans + Pricing
Classic

Standard

Classic Deluxe II

Custom

Custom Deluxe III

Custom Deluxe

Standard

Classic

Classic Deluxe II

Custom

Custom Deluxe

Custom Deluxe III

Floor plans are artist's rendering. All dimensions are approximate. Actual product and specifications may vary in dimension or detail. Not all features are available in every rental home. Prices and availability are subject to change. Rent is based on monthly frequency. Additional fees may apply, such as but not limited to package delivery, trash, water, amenities, etc. Deposits vary. Please see a representative for details.
Manager Info
Lindsey Management Co., Inc
Sunday
01:00 PM - 05:00 PM
Monday
09:00 AM - 06:00 PM
Tuesday
09:00 AM - 06:00 PM
Wednesday
09:00 AM - 06:00 PM
Thursday
09:00 AM - 06:00 PM
Friday
09:00 AM - 06:00 PM
Saturday
09:00 AM - 06:00 PM
Schools
Data by Greatschools.org
Note: GreatSchools ratings are based on a comparison of test results for all schools in the state. It is designed to be a starting point to help parents make baseline comparisons, not the only factor in selecting the right school for your family. Learn More
Features
Interior
Air Conditioning
Ceiling Fan(s)
Dishwasher
Microwave
Oversized Closets
Vaulted Ceilings
Washer & Dryer In Unit
Garbage Disposal
Refrigerator
Community
Basketball Court(s)
Clubhouse
Fitness Center
Swimming Pool
Tennis Court(s)
On Site Maintenance
On Site Management
Corporate
Lifestyles
Corporate
Other
On Beautiful 9 Hole Executive Golf Course
Spacious 1 And 2 Bedroom Floor Plans
Furnished Apartments Available
Golf Membership Included
Executive Suites Available
Unlimited Golf for Residents
Washer/Dryer
Clubroom With Fireplace And Kitchen
Kitchen Appliances
Golf Shop and Convenience Store
Disposal
Tanning Bed
Oven
Range
Picnic Tables/Barbeque Grills
Spacious Pantry
Central Heat and Air
Energy Efficient Construction For Lower Utilities
Carpeted Bedroom And Living Areas
Lakes And Ponds
Ceiling Fans
Gazebo
9 Foot Or 11 Foot Vaulted Ceilings*
Off Street Parking
Convenient To Airport
Mini-Blinds Are Featured In All Rooms For Privacy
Convenient To Shopping And Retail Areas
Well-Designed Closets
Private Patio/Balcony*
Quiet Location
An Abundance Of Green Space
Golf Course Views Available
We take fraud seriously. If something looks fishy, let us know.

