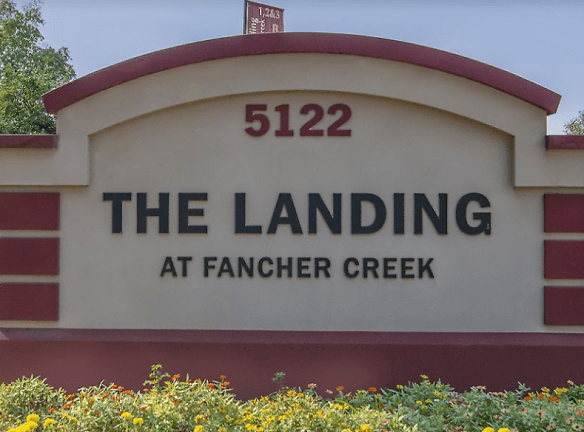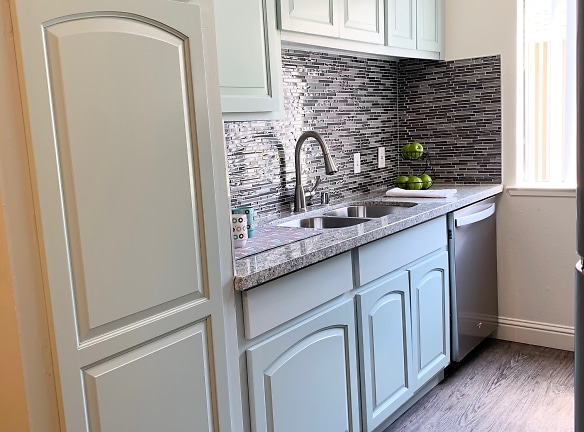- Home
- California
- Fresno
- Apartments
- Landing At Fancher Creek Apartments
$1,396+per month
Landing At Fancher Creek Apartments
5122 E Olive Ave
Fresno, CA 93727
1-3 bed, 1-2 bath • 620+ sq. ft.
10+ Units Available
Managed by Regency Property Management
Quick Facts
Property TypeApartments
Deposit$--
NeighborhoodRoosevelt
Application Fee30
Lease Terms
Variable, 6-Month, 12-Month
Pets
Dogs Allowed, Cats Allowed
* Dogs Allowed $20 monthly pet rent per pet, max is 3 pets Weight Restriction: 35 lbs Deposit: $--, Cats Allowed $20monthly pet rent per pet, max is 3 pets Weight Restriction: 35 lbs Deposit: $--
Description
Landing At Fancher Creek
The Landing at Fancher Creek rest peacefully against the green panorama of Fresno with it's garden style architecture, blue lakes, and waterfalls surrounded by soaring evergreen trees. Throughout its landscaped grounds you'll find a host of amenities crafted for functional comfort and contemporary style inside and out.
Nearby you'll find shopping centers featuring neighborhood shops and services and just a short drive away is the Fashion Fair and Sierra Vista malls, a one stop shopper's paradise featuring large anchor stores and a a full list of retail shops and restaurants. Local schools within walking distance and easy access to the 180, 168 and 99 freeways bring everything close to home. You're minutes from downtown Fresno and a short drive to the Bay Area and Yosemite National Park.
Nearby you'll find shopping centers featuring neighborhood shops and services and just a short drive away is the Fashion Fair and Sierra Vista malls, a one stop shopper's paradise featuring large anchor stores and a a full list of retail shops and restaurants. Local schools within walking distance and easy access to the 180, 168 and 99 freeways bring everything close to home. You're minutes from downtown Fresno and a short drive to the Bay Area and Yosemite National Park.
Floor Plans + Pricing
Plan 1b

$1,396+
1 bd, 1 ba
620+ sq. ft.
Terms: Per Month
Deposit: $900
Plan 2a

$1,448+
2 bd, 1 ba
743+ sq. ft.
Terms: Per Month
Deposit: $1,000
Plan 2b

$1,640+
2 bd, 2 ba
889+ sq. ft.
Terms: Per Month
Deposit: $1,000
Plan 3

$2,199+
3 bd, 2 ba
1050+ sq. ft.
Terms: Per Month
Deposit: $1,000
Floor plans are artist's rendering. All dimensions are approximate. Actual product and specifications may vary in dimension or detail. Not all features are available in every rental home. Prices and availability are subject to change. Rent is based on monthly frequency. Additional fees may apply, such as but not limited to package delivery, trash, water, amenities, etc. Deposits vary. Please see a representative for details.
Manager Info
Regency Property Management
Sunday
10:00 AM - 03:00 PM
Monday
08:00 AM - 12:00 PM
Monday
01:00 PM - 05:00 PM
Tuesday
08:00 AM - 12:00 PM
Tuesday
01:00 PM - 05:00 PM
Wednesday
08:00 AM - 12:00 PM
Wednesday
01:00 PM - 05:00 PM
Thursday
08:00 AM - 12:00 PM
Thursday
01:00 PM - 05:00 PM
Friday
08:00 AM - 12:00 PM
Friday
01:00 PM - 05:00 PM
Saturday
10:00 AM - 03:00 PM
Schools
Data by Greatschools.org
Note: GreatSchools ratings are based on a comparison of test results for all schools in the state. It is designed to be a starting point to help parents make baseline comparisons, not the only factor in selecting the right school for your family. Learn More
Features
Interior
Disability Access
Air Conditioning
Balcony
Cable Ready
Ceiling Fan(s)
Dishwasher
Fireplace
Hardwood Flooring
Microwave
New/Renovated Interior
Oversized Closets
Smoke Free
Stainless Steel Appliances
Vaulted Ceilings
View
Washer & Dryer Connections
Washer & Dryer In Unit
Garbage Disposal
Patio
Refrigerator
Community
Emergency Maintenance
Extra Storage
Gated Access
Green Community
High Speed Internet Access
Hot Tub
Individual Leases
Laundry Facility
Pet Park
Playground
Public Transportation
Swimming Pool
Tennis Court(s)
Wireless Internet Access
Controlled Access
On Site Maintenance
On Site Management
On Site Patrol
Racquetball Court(s)
Pet Friendly
Lifestyles
Pet Friendly
Other
2 Soothing Spas
3 Refreshing Blue Pools
6 Moonlit Lakes
Barbeque Station
Breathtaking Landscaping with Majestic Trees
Green Meadows
Tennis Courts
We take fraud seriously. If something looks fishy, let us know.

