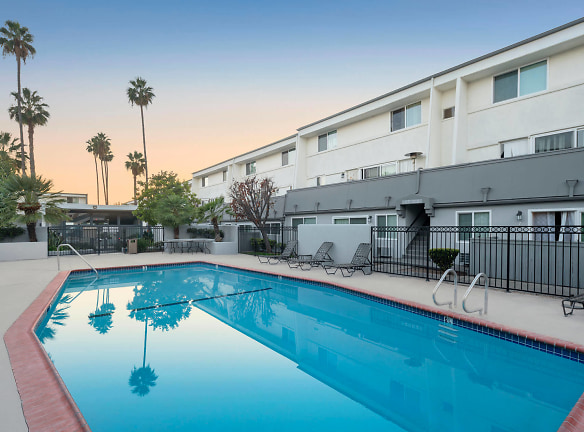- Home
- California
- La-Mirada
- Apartments
- Rosebeach Apartments
Contact Property
$2,152+per month
Rosebeach Apartments
16124 Rosecrans Ave
La Mirada, CA 90638
1-2 bed, 1.5 bath • 765+ sq. ft.
4 Units Available
Managed by UDR, Inc.
Quick Facts
Property TypeApartments
Deposit$--
Application Fee52.08
Lease Terms
3-Month, 6-Month, 7-Month, 9-Month, 12-Month, 13-Month
Pets
Cats Allowed, Dogs Allowed
* Cats Allowed Acceptable animals include domestic cats and dogs. Dogs that are purebreds or mixes of the following breeds are prohibited: Akita, Alaskan Malamute, Chow-Chow, Doberman, German Shepherd, Great Dane, Pit Bull (American Staffordshire Terrier, American Pit Bull Terrier, Staffordshire Bull Terrier), Rottweiler, Saint Bernard, Shar Pei, and Siberian Husky. All other animals including exotic pets are prohibited. All animals must be authorized by management. Deposit: $--, Dogs Allowed Acceptable animals include domestic cats and dogs. Dogs that are purebreds or mixes of the following breeds are prohibited: Akita, Alaskan Malamute, Chow-Chow, Doberman, German Shepherd, Great Dane, Pit Bull (American Staffordshire Terrier, American Pit Bull Terrier, Staffordshire Bull Terrier), Rottweiler, Saint Bernard, Shar Pei, and Siberian Husky. All other animals including exotic pets are prohibited. All animals must be authorized by management. Deposit: $--
Description
Rosebeach
Rosebeach offers convenient amenities and inviting apartments in La Mirada, CA. Our spacious floor plans are designed for versatility and include additional storage, large closets, private patios, and are easily accessible to covered carports. Residents enjoy our swimming pool, playground, and picnic areas. Our La Mirada apartments are minutes from major shopping centers, Knott's Berry Farm, Westridge Golf Club, La Mirada Center for the Performing Arts, and Ralph B Clark Regional Park. With access to convenient on-site amenities and the best of LA and the OC, Rosebeach provides an ideal location for travel to great shopping, dining, and entertainment options. Visit Rosebeach apartments today.
Floor Plans + Pricing
1 Bedroom

$2,152+
1 bd, 1 ba
765+ sq. ft.
Terms: Per Month
Deposit: $500
Townhome

$2,684+
2 bd, 1.5 ba
1088+ sq. ft.
Terms: Per Month
Deposit: $650
Townhome Deluxe

$2,662+
2 bd, 1.5 ba
1116+ sq. ft.
Terms: Per Month
Deposit: $650
Floor plans are artist's rendering. All dimensions are approximate. Actual product and specifications may vary in dimension or detail. Not all features are available in every rental home. Prices and availability are subject to change. Rent is based on monthly frequency. Additional fees may apply, such as but not limited to package delivery, trash, water, amenities, etc. Deposits vary. Please see a representative for details.
Manager Info
UDR, Inc.
Tuesday
09:30 AM - 05:30 PM
Wednesday
09:30 AM - 05:30 PM
Thursday
09:30 AM - 05:30 PM
Friday
09:30 AM - 05:30 PM
Saturday
09:30 AM - 05:30 PM
Schools
Data by Greatschools.org
Note: GreatSchools ratings are based on a comparison of test results for all schools in the state. It is designed to be a starting point to help parents make baseline comparisons, not the only factor in selecting the right school for your family. Learn More
Features
Interior
Dishwasher
Stainless Steel Appliances
Community
Accepts Credit Card Payments
Accepts Electronic Payments
Fitness Center
Laundry Facility
Playground
Swimming Pool
On Site Maintenance
On Site Management
Luxury Community
Lifestyles
Luxury Community
Other
Outdoor parking (including covered)
Garages
Bi-Weekly Payment Program
Build credit score with RentTrack
Deposit free with Rhino
Home Purchase Plan
Lifestyles services powered by Amenify
Moving services with Move Matcher
Pet friendly
Picnic areas
Resident app
Breakfast bar
Flexible work from home space
Large closet
Patio/ balcony
Quartz countertops
Smart Home + GiGstreem Internet
Townhouse
We take fraud seriously. If something looks fishy, let us know.

