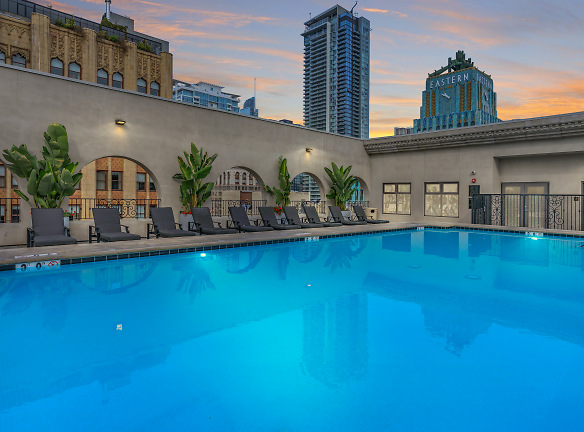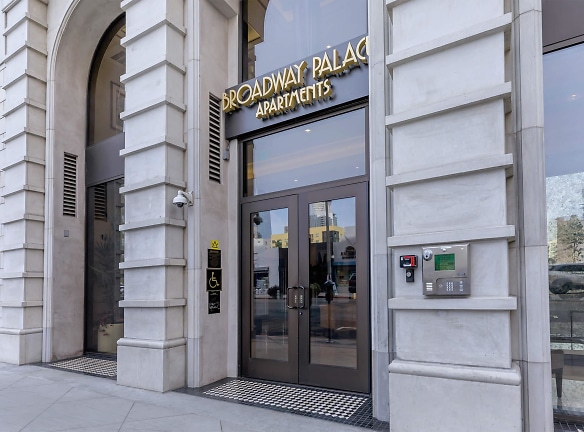- Home
- California
- Los-Angeles
- Apartments
- Broadway Palace Apartments
Contact Property
$2,533+per month
Broadway Palace Apartments
1026 S Broadway
Los Angeles, CA 90015
Studio-3 bed, 1-2 bath • 478+ sq. ft.
10+ Units Available
Managed by GHP Management
Quick Facts
Property TypeApartments
Deposit$--
NeighborhoodDowntown Los Angeles
Application Fee46
Lease Terms
3-Month, 6-Month, 9-Month, 12-Month, 13-Month
Pets
No Pets
* No Pets
Description
Broadway Palace Apartments
Welcome to your new home at the Broadway Palace Apartments in LA, luxury apartments in Downtown Los Angeles where elegance is re-defined. Step inside these fabulous Downtown Los Angeles apartments and become surrounded by the sophistication and aesthetic of The Roaring Twenties. Our new apartments in Downtown Los Angeles are complemented by all the
Floor Plans + Pricing
Plan M

1 bd, 1 ba
565+ sq. ft.
Terms: Per Month
Deposit: Please Call
Plan A3

1 bd, 1 ba
684+ sq. ft.
Terms: Per Month
Deposit: Please Call
Plan J

$2,732+
1 bd, 1 ba
715+ sq. ft.
Terms: Per Month
Deposit: Please Call
Plan B5

1 bd, 1 ba
758+ sq. ft.
Terms: Per Month
Deposit: Please Call
Live/Work Loft - L6

Studio, 1.5 ba
865+ sq. ft.
Terms: Per Month
Deposit: Please Call
Two Bedroom - D3

$3,227+
2 bd, 2 ba
964+ sq. ft.
Terms: Per Month
Deposit: Please Call
Live/Work Loft - L2

1 bd, 1 ba
1016+ sq. ft.
Terms: Per Month
Deposit: Please Call
Three Bedroom - G1

3 bd, 2 ba
1192+ sq. ft.
Terms: Per Month
Deposit: Please Call
Live/Work Loft - L5

1 bd, 1.5 ba
1218+ sq. ft.
Terms: Per Month
Deposit: Please Call
Plan CL

$3,175+
2 bd, 2 ba
983-1030+ sq. ft.
Terms: Per Month
Deposit: Please Call
Plan C

$3,406+
2 bd, 2 ba
964-1038+ sq. ft.
Terms: Per Month
Deposit: Please Call
Plan AB

$2,533+
1 bd, 1 ba
625-784+ sq. ft.
Terms: Per Month
Deposit: Please Call
Plan K

Studio, 1 ba
478-534+ sq. ft.
Terms: Per Month
Deposit: Please Call
Plan D

$3,136+
2 bd, 2 ba
938-1038+ sq. ft.
Terms: Per Month
Deposit: Please Call
Live/Work Loft - L7

1 bd, 1.5 ba
1320-1461+ sq. ft.
Terms: Per Month
Deposit: Please Call
Floor plans are artist's rendering. All dimensions are approximate. Actual product and specifications may vary in dimension or detail. Not all features are available in every rental home. Prices and availability are subject to change. Rent is based on monthly frequency. Additional fees may apply, such as but not limited to package delivery, trash, water, amenities, etc. Deposits vary. Please see a representative for details.
Manager Info
GHP Management
Sunday
09:00 AM - 06:00 PM
Monday
09:00 AM - 06:00 PM
Tuesday
09:00 AM - 06:00 PM
Wednesday
09:00 AM - 06:00 PM
Thursday
09:00 AM - 06:00 PM
Friday
09:00 AM - 06:00 PM
Saturday
09:00 AM - 06:00 PM
Schools
Data by Greatschools.org
Note: GreatSchools ratings are based on a comparison of test results for all schools in the state. It is designed to be a starting point to help parents make baseline comparisons, not the only factor in selecting the right school for your family. Learn More
Features
Interior
Disability Access
Furnished Available
Short Term Available
Corporate Billing Available
Air Conditioning
Alarm
Balcony
Cable Ready
Ceiling Fan(s)
Dishwasher
Elevator
Hardwood Flooring
Microwave
New/Renovated Interior
Oversized Closets
Smoke Free
Some Paid Utilities
Stainless Steel Appliances
View
Washer & Dryer In Unit
Garbage Disposal
Patio
Refrigerator
Community
Accepts Credit Card Payments
Accepts Electronic Payments
Business Center
Clubhouse
Emergency Maintenance
Fitness Center
Full Concierge Service
Pet Park
Public Transportation
Swimming Pool
Wireless Internet Access
Conference Room
Controlled Access
Media Center
On Site Maintenance
On Site Management
Recreation Room
Luxury Community
Lifestyles
Luxury Community
Other
Spectacular Skyline Views Available *
Arched Skyline Viewing Windows
Gourmet Kitchens
Designer Floorplans
Private Balconies and Patios with Furniture
Wood Laminate Flooring
9Ft Ceilings with Crown Molding
Granite Countertops
Pantry
Soaking Baths
Dressing Vanities *
All Stainless Steel Appliances
Washer/Dryer In Unit
Stainless Steel Sink with Pull-out Faucet
Satellite Ready
Personal Business Offices
Private Conference Room
Study Library
Serenity Garden Patio with Skyline Views
Director's Screening Room
Karaoke Party Lounge
Rooftop Pool and Entertainment Lounge
Private Relaxing Lounge
Indoor Basketball Court
Indoor Volleyball Court
Rooftop Pool
State-of-the-art Fitness Center
Calming Steam Room
Personal Wi-Fi Hot Spots
Minutes from the Excitement of Downtown LA
Custom Teak Wood Sauna
* In Select Apartment Homes
Resort Style Pool and Spa with Shade Trellis
Private Parking & Guest Parking
We take fraud seriously. If something looks fishy, let us know.

