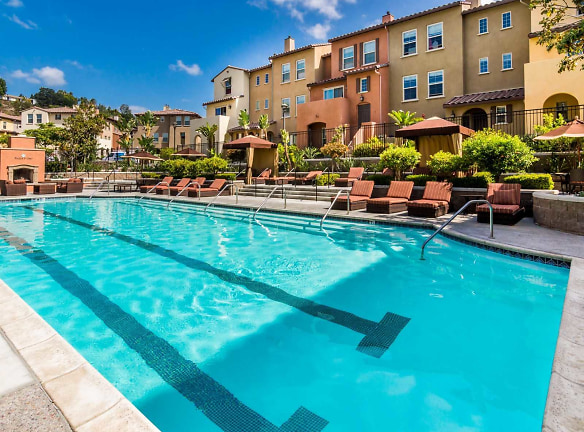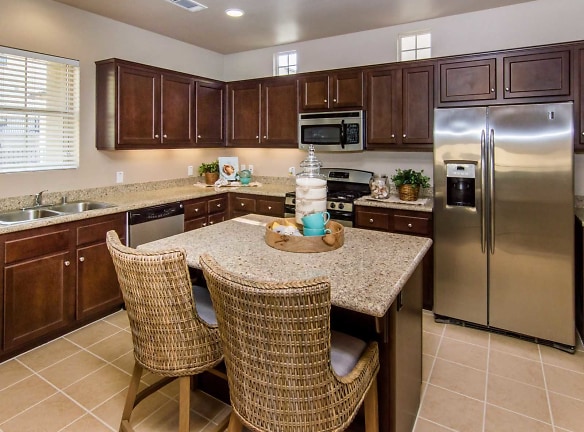- Home
- California
- Oceanside
- Apartments
- Piazza D'Oro Apartments
$3,551+per month
Piazza D'Oro Apartments
3402 Piazza De Oro Way
Oceanside, CA 92056
2-3 bed, 2-3 bath • 1,128+ sq. ft.
4 Units Available
Managed by FPI Management
Quick Facts
Property TypeApartments
Deposit$--
NeighborhoodMira Costa
Lease Terms
2-Month, 6-Month, 12-Month
Pets
Cats Allowed, Dogs Allowed
* Cats Allowed Please call our Leasing Office for complete Pet Policy information. Please call our Leasing Office for complete Pet Policy information., Dogs Allowed Please call our Leasing Office for complete Pet Policy information. Please call our Leasing Office for complete Pet Policy information.
Description
Piazza D'Oro
The Piazza D' Oro luxury townhomes are unlike anything you'll find in Oceanside, CA. These townhomes have everything you could ever want, like attached garages, granite countertops, stainless steel appliances, space-saver washers and dryers, gas fireplaces, private patio, or balcony, and so much more. The architecture of the townhomes has that rich traditional Italian style beauty that reminds you of an Italian village. You'll fall in love with the sophisticated designs and bountiful space that will satisfy your every need. It is centrally located near shopping, dining, and everyday needs. We are also just a few miles from the beach. Come to Piazza D'Oro Apartments in Oceanside, where your new home awaits. Enjoy a virtual tour of our community at: https://youtu.be/qUr6wuqv8yY
Floor Plans + Pricing
The Sicily

2 bd, 2 ba
1128+ sq. ft.
Terms: Per Month
Deposit: $750
The Milan

3 bd, 2 ba
1352+ sq. ft.
Terms: Per Month
Deposit: $750
The Venice

$3,551+
2 bd, 2.5 ba
1570+ sq. ft.
Terms: Per Month
Deposit: $750
The Capri

2 bd, 2 ba
1640+ sq. ft.
Terms: Per Month
Deposit: $750
The Tuscany

$4,404+
3 bd, 3.5 ba
1695+ sq. ft.
Terms: Per Month
Deposit: $750
The Verona

$4,519+
3 bd, 3.5 ba
1704+ sq. ft.
Terms: Per Month
Deposit: $750
The Prato

2 bd, 2 ba
1512-1586+ sq. ft.
Terms: Per Month
Deposit: $750
The Rome

$4,304+
3 bd, 3.5 ba
1560-1585+ sq. ft.
Terms: Per Month
Deposit: $750
The Florence

2 bd, 2.5 ba
1410-1442+ sq. ft.
Terms: Per Month
Deposit: $750
Floor plans are artist's rendering. All dimensions are approximate. Actual product and specifications may vary in dimension or detail. Not all features are available in every rental home. Prices and availability are subject to change. Rent is based on monthly frequency. Additional fees may apply, such as but not limited to package delivery, trash, water, amenities, etc. Deposits vary. Please see a representative for details.
Manager Info
FPI Management
Sunday
10:00 AM - 05:00 PM
Monday
09:00 AM - 06:00 PM
Tuesday
09:00 AM - 06:00 PM
Wednesday
09:00 AM - 06:00 PM
Thursday
09:00 AM - 06:00 PM
Friday
09:00 AM - 06:00 PM
Saturday
09:00 AM - 06:00 PM
Schools
Data by Greatschools.org
Note: GreatSchools ratings are based on a comparison of test results for all schools in the state. It is designed to be a starting point to help parents make baseline comparisons, not the only factor in selecting the right school for your family. Learn More
Features
Interior
Disability Access
Air Conditioning
Balcony
Cable Ready
Ceiling Fan(s)
Dishwasher
Elevator
Hardwood Flooring
Internet Included
Island Kitchens
Microwave
Oversized Closets
Stainless Steel Appliances
Washer & Dryer In Unit
Garbage Disposal
Patio
Refrigerator
Community
Accepts Electronic Payments
Clubhouse
Emergency Maintenance
Extra Storage
Gated Access
High Speed Internet Access
Controlled Access
On Site Maintenance
On Site Management
Other
Picnic Area with BBQ
BBQ Area
2 Car Garages
Resident Lounge
Conference Center
Dog Run
Tot Lot
Picnic Area
Cultured Maple Bathroom Countertops
Ground Floor Office in select homes
Private Patio and Balconies
Energy-Efficient Dual-Glazed Windows
Central Heat and Air
Center Kitchen Island
Designer Interiors
Full Size Washer and Dryer
Staineless Steel Appliances
Tri-Level Townhomes
Two Car Direct Access Garages
Raised Panel Doors
Dual Vanity Sinks in Primary Bathroom
Den/Study in select homes
Breakfast Bar
Gas Fireplace in select homes
European-Style Cabinetry
Granite Kitchen Countertops
We take fraud seriously. If something looks fishy, let us know.

