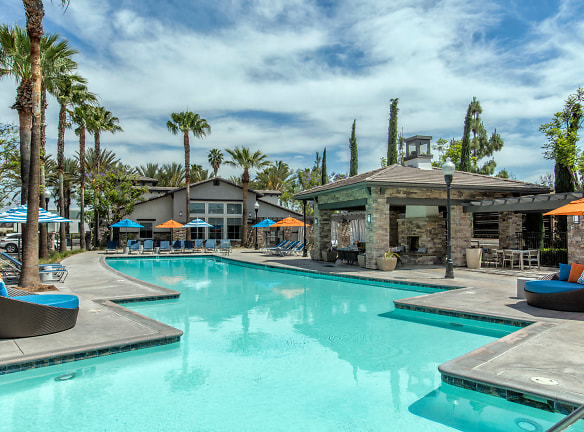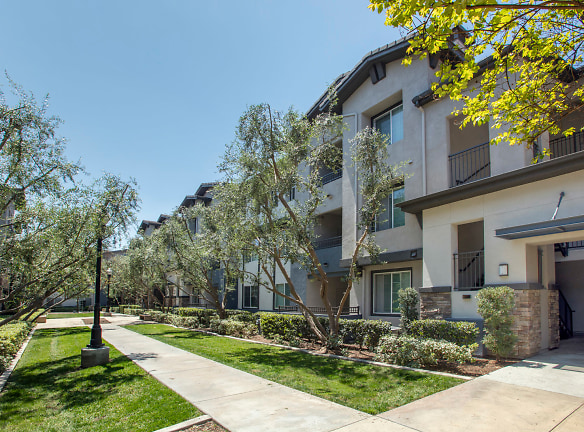- Home
- California
- Ontario
- Apartments
- The Grove Apartments
Special Offer
Contact Property
Ask about details for our immediate move in specials on select units! *
*Restrictions Apply. Please reach out to the Leasing Team for more details.
*Restrictions Apply. Please reach out to the Leasing Team for more details.
$2,485+per month
The Grove Apartments
1110 E Philadelphia St
Ontario, CA 91761
1-3 bed, 1-2 bath • 682+ sq. ft.
9 Units Available
Managed by SRG Residential
Quick Facts
Property TypeApartments
Deposit$--
Lease Terms
Virtual Tour Now Available: https://youtu.be/TpvVMQRshhULease terms are variable. Please inquire with property staff.Pet Policy: $500 pet deposit. Restrictions: Restrictions apply, please contact Leasing Office for details.
Pets
Cats Allowed, Dogs Allowed
* Cats Allowed Restrictions apply, please contact Leasing Office for details. Deposit: $--, Dogs Allowed Restrictions apply, please contact Leasing Office for details. Deposit: $--
Description
The Grove
Welcome to life made simple at The Grove Apartments in Ontario. Featuring upscale Southern California one, two and three bedroom apartment homes with craftsman-style features such as nine-foot ceilings, hardwood-style flooring, fully equipped kitchens with pantries, in-home washer and dryer, and private patios and balconies.Just steps from your door, you can enjoy a resort-style pool and spa, barbecue and picnic areas, a fitness center, and a resident clubhouse with big-screen television--all within a gated and pet-friendly community. Our pet-friendly apartments in Ontario, CA, even love large dogs!Located on East Philadelphia Street, you'll be nearby local schools and convenient shopping, dining, entertainment, and activities. Our Ontario, CA apartments are right next door to The Grove Marketplace and within easy access to South Grove and South Euclid Avenue, the I-10, I-15, and 60 Pomona freeways, putting you just a short drive from downtown Los Angeles and Riverside.
Floor Plans + Pricing
Cypress

Willow

Magnolia 1075

Birch

Magnolia 1127

Redwood

Aspen

Floor plans are artist's rendering. All dimensions are approximate. Actual product and specifications may vary in dimension or detail. Not all features are available in every rental home. Prices and availability are subject to change. Rent is based on monthly frequency. Additional fees may apply, such as but not limited to package delivery, trash, water, amenities, etc. Deposits vary. Please see a representative for details.
Manager Info
SRG Residential
Monday
09:00 AM - 06:00 PM
Tuesday
09:00 AM - 06:00 PM
Wednesday
09:00 AM - 06:00 PM
Thursday
09:00 AM - 06:00 PM
Friday
09:00 AM - 06:00 PM
Saturday
09:00 AM - 06:00 PM
Schools
Data by Greatschools.org
Note: GreatSchools ratings are based on a comparison of test results for all schools in the state. It is designed to be a starting point to help parents make baseline comparisons, not the only factor in selecting the right school for your family. Learn More
Features
Interior
Air Conditioning
Balcony
Dishwasher
Gas Range
Microwave
New/Renovated Interior
Oversized Closets
Stainless Steel Appliances
Washer & Dryer In Unit
Garbage Disposal
Refrigerator
Community
Accepts Electronic Payments
Business Center
Clubhouse
Emergency Maintenance
Fitness Center
Gated Access
High Speed Internet Access
Hot Tub
Pet Park
Swimming Pool
Wireless Internet Access
Media Center
On Site Maintenance
On Site Management
On Site Patrol
Other
Barbecue Facility and Picnic Area
Beautifully Remodeled Interiors
Stainless-Steel Appliances - Whirlpool
Dishwashers
Microwaves
Refrigerators with Ice-Makers
Relaxing Fireplace Lounge
Gated Community Access
Hardwood-Style Flooring
Kitchen Pantries
Online Service Requests
Full Size In-Home Washers and Dryers
Online Payments Accepted
Central Heating and Cooling
Credit and Debit Card Payments Accepted*
Two-Tone Paint Palette
Mirrored Wardrobe Doors*
Oversized Soaking Tubs*
Spacious Walk-In Closets*
Nine-Foot Ceilings
Private Patios/Balconies
Built-in Computer Desks
Close to Shopping, Dining, and Entertainment
Detached Garage
Gas Cooking Oven
Covered Carport
Vertical Blinds
Convenient Online Leasing
Quartz Kitchen Countertops
Upscale Renovated Apartment Homes
We take fraud seriously. If something looks fishy, let us know.

