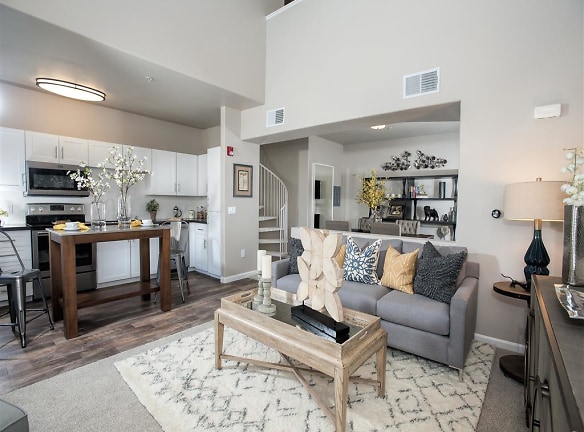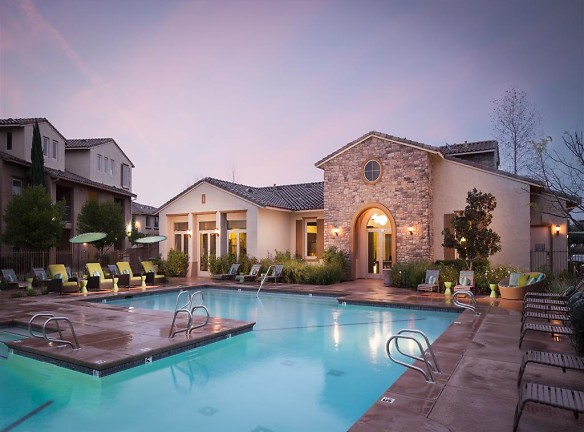- Home
- California
- Roseville
- Apartments
- Venu At Galleria Apartments
$2,224+per month
Venu At Galleria Apartments
301 Gibson Dr
Roseville, CA 95678
Studio-3 bed, 1-3 bath • 689+ sq. ft.
1 Unit Available
Managed by Sequoia Equities
Quick Facts
Property TypeApartments
Deposit$--
NeighborhoodHarding
Lease Terms
Variable
Pets
Cats Allowed, Dogs Allowed
* Cats Allowed Deposit: $--, Dogs Allowed Deposit: $--
Description
Venu At Galleria
If you're looking for a place to hang your hat and kick back after another day of giving it your all, Venu at Galleria in Roseville, California, is the relaxing retreat you've been searching for. Our spacious studio, 1, 2 & 3 bedroom apartments are the perfect place to rest and rejuvenate from your latest adventures in the great outdoors, at the office, or exploring all that Roseville has to offer. Our luxury, pet-friendly community is packed with amenities centered around convenience and unparalleled services that help you maximize the potential of each day.
Floor Plans + Pricing
Residence 1 Luxury

Studio, 1 ba
689+ sq. ft.
Terms: Per Month
Deposit: Please Call
Residence 1

Studio, 1 ba
689+ sq. ft.
Terms: Per Month
Deposit: Please Call
Residence 3

1 bd, 1 ba
741+ sq. ft.
Terms: Per Month
Deposit: Please Call
Residence 3 Luxury

1 bd, 1 ba
741+ sq. ft.
Terms: Per Month
Deposit: Please Call
Residence 4

1 bd, 1 ba
909+ sq. ft.
Terms: Per Month
Deposit: Please Call
Residence 4 Luxury

1 bd, 1 ba
909+ sq. ft.
Terms: Per Month
Deposit: Please Call
Residence 2

Studio, 1 ba
922+ sq. ft.
Terms: Per Month
Deposit: Please Call
Residence 2 Luxury

$2,224+
Studio, 1 ba
922+ sq. ft.
Terms: Per Month
Deposit: Please Call
Residence 5 Luxury

1 bd, 1 ba
977+ sq. ft.
Terms: Per Month
Deposit: Please Call
Residence 5

1 bd, 1 ba
977+ sq. ft.
Terms: Per Month
Deposit: Please Call
Residence 11

2 bd, 2 ba
992+ sq. ft.
Terms: Per Month
Deposit: Please Call
Residence 11 Luxury

$2,447+
2 bd, 2 ba
992+ sq. ft.
Terms: Per Month
Deposit: Please Call
Residence 6 Luxury

1 bd, 1 ba
1014+ sq. ft.
Terms: Per Month
Deposit: Please Call
Residence 6

1 bd, 1 ba
1014+ sq. ft.
Terms: Per Month
Deposit: Please Call
Residence 7

1 bd, 1 ba
1067+ sq. ft.
Terms: Per Month
Deposit: Please Call
Residence 7 Luxury

$2,561+
1 bd, 1 ba
1067+ sq. ft.
Terms: Per Month
Deposit: Please Call
Residence 8 Luxury

1 bd, 1 ba
1093+ sq. ft.
Terms: Per Month
Deposit: Please Call
Residence 8

1 bd, 1 ba
1093+ sq. ft.
Terms: Per Month
Deposit: Please Call
Residence 12 Luxury

2 bd, 2 ba
1254+ sq. ft.
Terms: Per Month
Deposit: Please Call
Residence 12

2 bd, 2 ba
1254+ sq. ft.
Terms: Per Month
Deposit: Please Call
Residence 13 Luxury

$2,638+
2 bd, 2.5 ba
1267+ sq. ft.
Terms: Per Month
Deposit: Please Call
Residence 13

2 bd, 2.5 ba
1267+ sq. ft.
Terms: Per Month
Deposit: Please Call
Residence 9

2 bd, 2 ba
1433+ sq. ft.
Terms: Per Month
Deposit: Please Call
Residence 9 Luxury

2 bd, 2 ba
1433+ sq. ft.
Terms: Per Month
Deposit: Please Call
Residence 10 Luxury

$3,115+
3 bd, 2 ba
1572+ sq. ft.
Terms: Per Month
Deposit: Please Call
Residence 10

3 bd, 2 ba
1572+ sq. ft.
Terms: Per Month
Deposit: Please Call
Residence 14

3 bd, 3 ba
1886+ sq. ft.
Terms: Per Month
Deposit: Please Call
Residence 14 Luxury

3 bd, 3 ba
1886+ sq. ft.
Terms: Per Month
Deposit: $400
Floor plans are artist's rendering. All dimensions are approximate. Actual product and specifications may vary in dimension or detail. Not all features are available in every rental home. Prices and availability are subject to change. Rent is based on monthly frequency. Additional fees may apply, such as but not limited to package delivery, trash, water, amenities, etc. Deposits vary. Please see a representative for details.
Manager Info
Sequoia Equities
Sunday
12:00 PM - 05:00 PM
Monday
10:00 AM - 06:00 PM
Tuesday
10:00 AM - 06:00 PM
Wednesday
10:00 AM - 06:00 PM
Thursday
10:00 AM - 06:00 PM
Friday
10:00 AM - 06:00 PM
Saturday
10:00 AM - 06:00 PM
Schools
Data by Greatschools.org
Note: GreatSchools ratings are based on a comparison of test results for all schools in the state. It is designed to be a starting point to help parents make baseline comparisons, not the only factor in selecting the right school for your family. Learn More
Features
Interior
Disability Access
Furnished Available
Short Term Available
Air Conditioning
Balcony
Cable Ready
Ceiling Fan(s)
Dishwasher
Fireplace
Microwave
Oversized Closets
Vaulted Ceilings
View
Washer & Dryer In Unit
Garbage Disposal
Refrigerator
Community
Accepts Credit Card Payments
Accepts Electronic Payments
Business Center
Clubhouse
Emergency Maintenance
Fitness Center
Full Concierge Service
Gated Access
High Speed Internet Access
Hot Tub
Playground
Public Transportation
Swimming Pool
Wireless Internet Access
Controlled Access
Door Attendant
Media Center
On Site Maintenance
Recreation Room
Pet Friendly
Lifestyles
Pet Friendly
Other
Washer/Dryer
Large Private Patios and Balconies
Wood-Style Flooring
Walk-In Closets
Plush Carpeting
Stainless-Steel Appliances
Built-In Gas Barbecue Grills and Picnic Areas
Spacious Floor Plans
Fully Equipped Kitchens
NEST Thermostat
Furnished Homes Available via CORT Furniture
Outdoor Fireplace Lounge
Complimentary Coffee and Espresso Bar
Valet Waste
Valet Dry Cleaning
Parcel Pending Package Lockers
Pet Friendly
We take fraud seriously. If something looks fishy, let us know.

