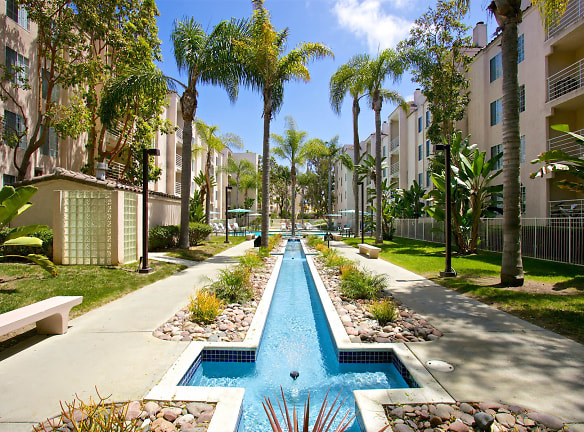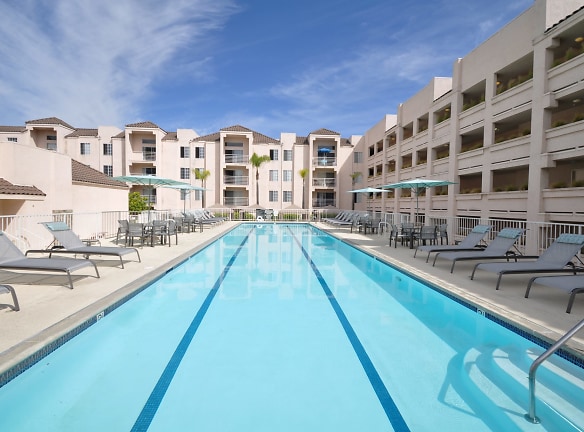- Home
- California
- San-Diego
- Apartments
- La Regencia Apartments
$2,500+per month
La Regencia Apartments
7681 Palmilla Dr
San Diego, CA 92122
1-3 bed, 1-2 bath • 880+ sq. ft.
1 Unit Available
Managed by Garden Communities
Quick Facts
Property TypeApartments
Deposit$--
NeighborhoodUniversity City
Application Fee46.5
Lease Terms
12-Month
Pets
Cats Allowed, Dogs Allowed
* Cats Allowed $35.00 pet rent per pet Deposit: $--, Dogs Allowed $50.00 pet rent per pet Deposit: $--
Description
La Regencia
Discover a piece of paradise, the beauty of sparkling waterfalls, panoramic views and warm Mediterranean architecture of La Regencia. Our spacious 1, 2 and 3 bedroom apartment homes offer the luxury you would expect from life in La Jolla Colony, with the amenities you will love. Close to shopping, schools and the attraction of urban life, La Regencia is a celebration of spacious living, an amazing location and resort style amenities - all at an affordable price.
Our apartments include central heating and air-conditioning, large contemporary kitchens complete with microwave, oven, dishwasher, garbage disposal and refrigerator. You'll find that you've encountered the ultimate living experience. Relax in our sparkling circular pool or spa, enjoy the barbecue and picnic area or just take a relaxing stroll through the stunning greenery amidst our Mediterranean architecture. Our recreation center provides everything you need for the perfect workout including 30 weight machines, aerobics and racquetball court along with a 25 meter lap pool that's heated all year round. Just minutes from the beaches, shopping, dining, schools and more, La Regencia is paramount in luxury living waiting for you.
Welcome home. La Regencia is proudly a smoke-free community. Pets accepted; two pet maximum, weight and breed restrictions apply. Please contact our leasing office for more information. Sorry, cosigners are not accepted. Schedule a tour with the leasing office today! Tour times are available Monday-Friday 9:30am-4:30pm and Saturday-Sunday 10:00am-4:30pm. Be sure to also check out our Neighborhood Spotlight blog on University City!
Our apartments include central heating and air-conditioning, large contemporary kitchens complete with microwave, oven, dishwasher, garbage disposal and refrigerator. You'll find that you've encountered the ultimate living experience. Relax in our sparkling circular pool or spa, enjoy the barbecue and picnic area or just take a relaxing stroll through the stunning greenery amidst our Mediterranean architecture. Our recreation center provides everything you need for the perfect workout including 30 weight machines, aerobics and racquetball court along with a 25 meter lap pool that's heated all year round. Just minutes from the beaches, shopping, dining, schools and more, La Regencia is paramount in luxury living waiting for you.
Welcome home. La Regencia is proudly a smoke-free community. Pets accepted; two pet maximum, weight and breed restrictions apply. Please contact our leasing office for more information. Sorry, cosigners are not accepted. Schedule a tour with the leasing office today! Tour times are available Monday-Friday 9:30am-4:30pm and Saturday-Sunday 10:00am-4:30pm. Be sure to also check out our Neighborhood Spotlight blog on University City!
Floor Plans + Pricing
Pinnacle

$2,500+
1 bd, 1 ba
880+ sq. ft.
Terms: Per Month
Deposit: Please Call
Belmont II

$3,250+
2 bd, 2 ba
1200+ sq. ft.
Terms: Per Month
Deposit: Please Call
Belmont I

$3,550
2 bd, 2 ba
1270+ sq. ft.
Terms: Per Month
Deposit: Please Call
Newport

$3,275+
2 bd, 2 ba
1300+ sq. ft.
Terms: Per Month
Deposit: Please Call
Ventura I

$4,800+
3 bd, 2 ba
1450+ sq. ft.
Terms: Per Month
Deposit: Please Call
Ventura II

$4,775+
3 bd, 2 ba
1500+ sq. ft.
Terms: Per Month
Deposit: Please Call
Floor plans are artist's rendering. All dimensions are approximate. Actual product and specifications may vary in dimension or detail. Not all features are available in every rental home. Prices and availability are subject to change. Rent is based on monthly frequency. Additional fees may apply, such as but not limited to package delivery, trash, water, amenities, etc. Deposits vary. Please see a representative for details.
Manager Info
Garden Communities
Sunday
10:00 AM - 05:00 PM
Monday
09:30 AM - 05:00 PM
Tuesday
09:30 AM - 05:00 PM
Wednesday
09:30 AM - 05:00 PM
Thursday
09:30 AM - 05:00 PM
Friday
09:30 AM - 05:00 PM
Saturday
10:00 AM - 05:00 PM
Schools
Data by Greatschools.org
Note: GreatSchools ratings are based on a comparison of test results for all schools in the state. It is designed to be a starting point to help parents make baseline comparisons, not the only factor in selecting the right school for your family. Learn More
Features
Interior
Disability Access
Short Term Available
Air Conditioning
Balcony
Cable Ready
Dishwasher
Elevator
Fireplace
Microwave
Oversized Closets
Smoke Free
Stainless Steel Appliances
Vaulted Ceilings
View
Washer & Dryer In Unit
Garbage Disposal
Patio
Refrigerator
Community
Business Center
Campus Shuttle
Clubhouse
Emergency Maintenance
Extra Storage
Fitness Center
Hot Tub
Playground
Public Transportation
Swimming Pool
On Site Management
Pet Friendly
Lifestyles
Pet Friendly
Other
Controlled Central Air & Heat
Full-size Washer and Dryer
Generous Closet, Linen & Storage Space
Kitchen Pantries
Mirrored Wardrobe Doors
Neutral Color Palette
Patios or Balconies
Wood burning Fireplaces*
Upgraded and Remodeled Units Available
Vaulted Ceilings*
Meticulously Designed Landscape
24 Hour Maintenance Dispatch Service
ADA Accessible
BBQ & Picnic Area
Serene, Streams with Fountains
Beautiful Pools and Spas
Children's Play Area
Courtesy Patrol and Parking Monitoring
Business Center (Computer, Internet, Copier)
Elevator Access
Fully-equipped Fitness facility
Professional Management Office
Racquetball Court
Located Near Shopping, Schools & Beaches
*In Select Units
Property was built in 1988
Pets Accepted. 2 pet maximum
Standley Middle School
University City High School
We take fraud seriously. If something looks fishy, let us know.

