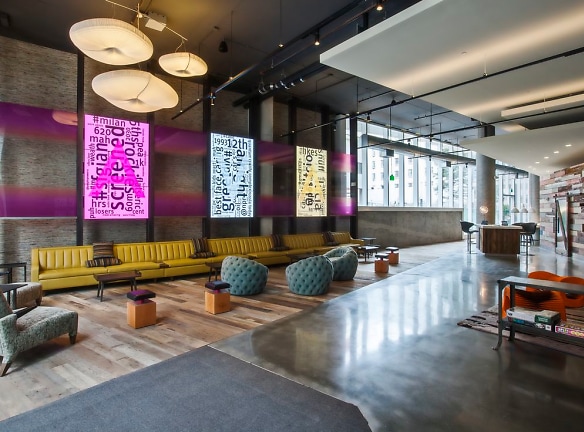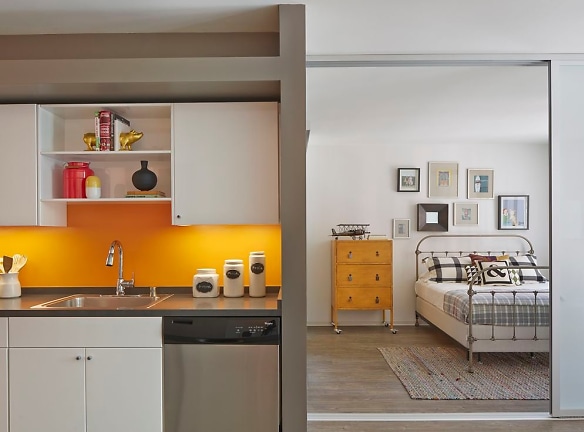- Home
- California
- San-Francisco
- Apartments
- AVA 55 Ninth Apartments
Special Offer
* Save up to $76/mo on select apartments! * Terms and conditions apply.
* $250 deposit when your lease starts by 4/30! * Terms and conditions apply.
* $250 deposit when your lease starts by 4/30! * Terms and conditions apply.
$2,690+per month
AVA 55 Ninth Apartments
55 9th St
San Francisco, CA 94103
Studio-2 bed, 1-2 bath • 528+ sq. ft.
10+ Units Available
Managed by AvalonBay Communities
Quick Facts
Property TypeApartments
Deposit$--
NeighborhoodWestern South of Market
Pets
Dogs Allowed, Cats Allowed
* Dogs Allowed Breed and pet restrictions apply Deposit: $--, Cats Allowed Breed and pet restrictions apply Deposit: $--
Description
AVA 55 Ninth
AVA 55 Ninth is a brand new apartment convenient to downtown San Francisco. Studios, one, and two bedroom SoMa apartments feature an urban-inspired design that extends beyond the walls to cool spaces all over the building. There are chill spaces inside and out, including a fitness center, outdoor movie screen, BBQ/outdoor dining area and on-site retail. Add in bike storage, a dog walk and wash station, washer/dryer in each home, underground parking and DIY work shop space all at AVA 55 Ninth.
Floor Plans + Pricing
B2

2 bd, 2 ba
Terms: Per Month
Deposit: $1,000
S1

Studio, 1 ba
528+ sq. ft.
Terms: Per Month
Deposit: $1,000
S2

Studio, 1 ba
587+ sq. ft.
Terms: Per Month
Deposit: $1,000
A6

1 bd, 1 ba
636+ sq. ft.
Terms: Per Month
Deposit: $1,000
A6-690SQ

1 bd, 1 ba
690+ sq. ft.
Terms: Per Month
Deposit: $1,000
A5

1 bd, 1 ba
716+ sq. ft.
Terms: Per Month
Deposit: $1,000
A2

$2,690+
1 bd, 1 ba
716+ sq. ft.
Terms: Per Month
Deposit: $1,000
A3

$2,715
1 bd, 1 ba
750+ sq. ft.
Terms: Per Month
Deposit: $1,000
B1

2 bd, 2 ba
855+ sq. ft.
Terms: Per Month
Deposit: $1,000
B1-mirror

2 bd, 2 ba
855+ sq. ft.
Terms: Per Month
Deposit: $1,000
B2-882SQ

$3,305
2 bd, 2 ba
882+ sq. ft.
Terms: Per Month
Deposit: $1,000
B2-946SQ

$3,392+
2 bd, 2 ba
946+ sq. ft.
Terms: Per Month
Deposit: $1,000
B4

2 bd, 2 ba
986+ sq. ft.
Terms: Per Month
Deposit: $1,000
A4

1 bd, 1 ba
1004+ sq. ft.
Terms: Per Month
Deposit: $1,000
B5-mirror

$3,638+
2 bd, 2 ba
1104+ sq. ft.
Terms: Per Month
Deposit: $1,000
B5-1138

2 bd, 2 ba
1138+ sq. ft.
Terms: Per Month
Deposit: $1,000
B6

$4,495
2 bd, 2 ba
1195+ sq. ft.
Terms: Per Month
Deposit: $1,000
B3

$3,733+
2 bd, 2 ba
944-950+ sq. ft.
Terms: Per Month
Deposit: $1,000
A1

1 bd, 1 ba
725-882+ sq. ft.
Terms: Per Month
Deposit: $1,000
Floor plans are artist's rendering. All dimensions are approximate. Actual product and specifications may vary in dimension or detail. Not all features are available in every rental home. Prices and availability are subject to change. Rent is based on monthly frequency. Additional fees may apply, such as but not limited to package delivery, trash, water, amenities, etc. Deposits vary. Please see a representative for details.
Manager Info
AvalonBay Communities
Monday
09:30 AM - 06:30 PM
Tuesday
09:30 AM - 06:30 PM
Wednesday
09:30 AM - 06:30 PM
Thursday
09:30 AM - 06:30 PM
Friday
08:30 AM - 05:30 PM
Saturday
08:30 AM - 05:30 PM
Schools
Data by Greatschools.org
Note: GreatSchools ratings are based on a comparison of test results for all schools in the state. It is designed to be a starting point to help parents make baseline comparisons, not the only factor in selecting the right school for your family. Learn More
Features
Interior
Furnished Available
Short Term Available
Cable Ready
Dishwasher
Microwave
Oversized Closets
Washer & Dryer In Unit
Garbage Disposal
Refrigerator
Community
Fitness Center
High Speed Internet Access
Public Transportation
Controlled Access
Media Center
On Site Maintenance
On Site Management
Luxury Community
Lifestyles
Luxury Community
Other
DIY Work Space
Central Market Location
10,000 sq ft Courtyard
Chill Space Indoor and Out Free WiFi
Smoke Free Community
Bike Storage and Repair Room
One Block From Facebook Shuttles
On Site Retail
The Loft , Lounge on the Comfy Seating
Courtyard with Outdoor Movie Screen
Chill Space - Indoor and Out
Artwork From Local Artists
Dog Run and Pet Wash Station
Fitness Center With the Latest Cardio TV
Washer and Dryer in unit
Directly Across From Twitter Headquarter
Rates are for unfurnished apartments. Contact us for furnished pricing
We take fraud seriously. If something looks fishy, let us know.

