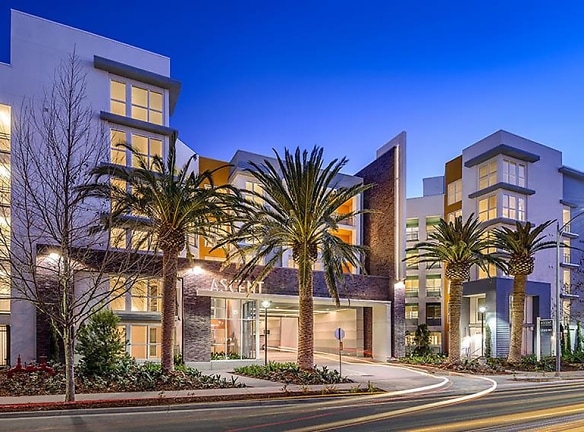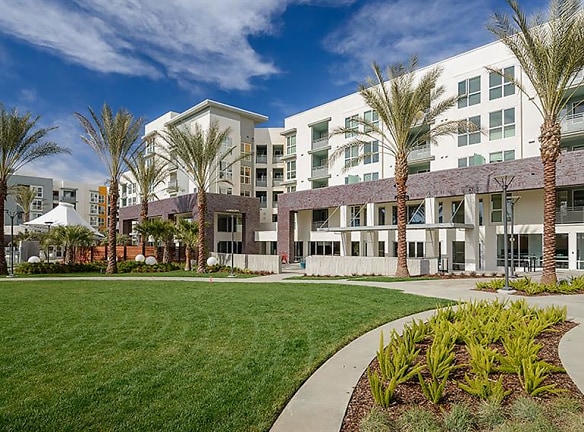- Home
- California
- San-Jose
- Apartments
- Ascent Apartments
Special Offer
Up to 2 weeks off! See leasing for details.
$2,854+per month
Ascent Apartments
5805 Charlotte Drive
San Jose, CA 95123
1-3 bed, 1-2 bath • 706+ sq. ft.
9 Units Available
Managed by Shea Apartment Communities
Quick Facts
Property TypeApartments
Deposit$--
NeighborhoodEdenvale
Application Fee40
Lease Terms
Lease terms are variable. Please inquire with property staff.
Pets
Cats Allowed, Dogs Allowed
* Cats Allowed See Pet Acceptance Criteria, Dogs Allowed See Pet Acceptance Criteria. Dogs are restricted by breed and Shea Apartments does not allow any of the following breeds or any mix of the following breeds: Akita, Bullmastiff, Chow Chow, Doberman Pinscher, German Shepherd, Mastiff, Shar Pei, Rottweiler, Pit Bull Terrier including Staffordshire Terrier, Am. Staffordshire Terrier or Bull Terrier, Presa Canario or Wolf Dog.
Description
Ascent Apartments
Staying connected is the heartbeat of San Jose and the very essence of Ascent Apartments. This is where an adventurous lifestyle thrives, with indoor-outdoor lounges, a fitness center and year-round social events. Discover Ascent, a vibrant, LEED-certified community, where big city opportunities and modern conveniences merge to create the ultimate lifestyle situated in sought-after San Jose.
Floor Plans + Pricing
Plan 1A

$2,889+
1 bd, 1 ba
706+ sq. ft.
Terms: Per Month
Deposit: $500
Plan 1C

1 bd, 1 ba
823+ sq. ft.
Terms: Per Month
Deposit: $500
Plan 1A Mezzanine

1 bd, 1 ba
825+ sq. ft.
Terms: Per Month
Deposit: $600
Plan 2B

$3,862+
2 bd, 2 ba
1123+ sq. ft.
Terms: Per Month
Deposit: $600
Plan 2D

2 bd, 2 ba
1131+ sq. ft.
Terms: Per Month
Deposit: $600
Plan 2E

$3,612+
2 bd, 2 ba
1132+ sq. ft.
Terms: Per Month
Deposit: $600
Plan 2F

$3,647+
2 bd, 2 ba
1141+ sq. ft.
Terms: Per Month
Deposit: $600
Plan 2A Mezzanine

2 bd, 2 ba
1168+ sq. ft.
Terms: Per Month
Deposit: $700
Plan 2C

2 bd, 2 ba
1210+ sq. ft.
Terms: Per Month
Deposit: $600
Plan 2B Mezzanine

$4,537+
2 bd, 2 ba
1231+ sq. ft.
Terms: Per Month
Deposit: $700
Plan 2E Mezzanine

2 bd, 2 ba
1302+ sq. ft.
Terms: Per Month
Deposit: $700
Plan 3A

3 bd, 2 ba
1390+ sq. ft.
Terms: Per Month
Deposit: $800
Plan 2C Mezzanine

2 bd, 2 ba
1407+ sq. ft.
Terms: Per Month
Deposit: $700
Plan 3A Mezzanine

3 bd, 2 ba
1562+ sq. ft.
Terms: Per Month
Deposit: $900
Plan 2A

$3,333+
2 bd, 2 ba
1036-1056+ sq. ft.
Terms: Per Month
Deposit: $600
Plan 1B

$2,854+
1 bd, 1 ba
746-778+ sq. ft.
Terms: Per Month
Deposit: $500
Floor plans are artist's rendering. All dimensions are approximate. Actual product and specifications may vary in dimension or detail. Not all features are available in every rental home. Prices and availability are subject to change. Rent is based on monthly frequency. Additional fees may apply, such as but not limited to package delivery, trash, water, amenities, etc. Deposits vary. Please see a representative for details.
Manager Info
Shea Apartment Communities
Sunday
11:00 AM - 05:00 PM
Monday
09:00 AM - 06:00 PM
Tuesday
09:00 AM - 06:00 PM
Wednesday
09:00 AM - 06:00 PM
Thursday
09:00 AM - 06:00 PM
Friday
09:00 AM - 06:00 PM
Saturday
09:00 AM - 06:00 PM
Schools
Data by Greatschools.org
Note: GreatSchools ratings are based on a comparison of test results for all schools in the state. It is designed to be a starting point to help parents make baseline comparisons, not the only factor in selecting the right school for your family. Learn More
Features
Interior
Furnished Available
Corporate Billing Available
Air Conditioning
Balcony
Cable Ready
Ceiling Fan(s)
Dishwasher
Garden Tub
Hardwood Flooring
Island Kitchens
Microwave
New/Renovated Interior
Oversized Closets
Smoke Free
Stainless Steel Appliances
Washer & Dryer In Unit
Garbage Disposal
Patio
Refrigerator
Community
Accepts Credit Card Payments
Accepts Electronic Payments
Business Center
Clubhouse
Emergency Maintenance
Fitness Center
Full Concierge Service
Gated Access
Green Community
High Speed Internet Access
Hot Tub
Pet Park
Playground
Swimming Pool
Wireless Internet Access
Controlled Access
Media Center
On Site Maintenance
On Site Management
Recreation Room
Non-Smoking
Pet Friendly
Lifestyles
Pet Friendly
Other
Across the Street from Cottle Light Rail Station
Kitchen Islands, Pantries and Washer/Dryer
LEED Silver Certified
Oversized Roman Bathtubs and Walk-in Closets
Themed Courtyards with Fountains and Playground
Ceiling Fan in Master Bedroom
Half-acre Park on the Green
Private Patio or Balcony
Connect Lounge with Outdoor Seating
State-of-the-art Fitness and Conditioning Club
Wi-Fi Throughout the Amenity Areas
Smoke-free Community
Dog Friendly with Bark Park and Pet Spa
We take fraud seriously. If something looks fishy, let us know.

