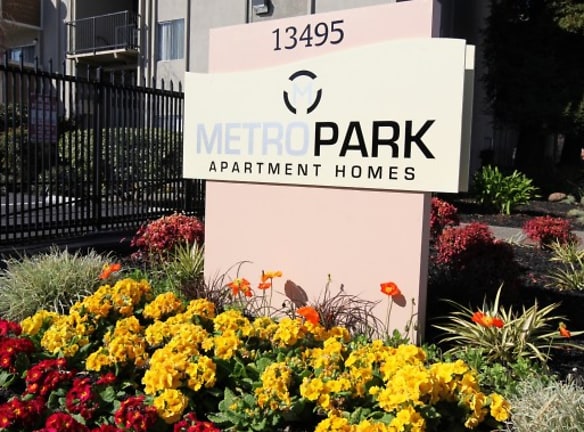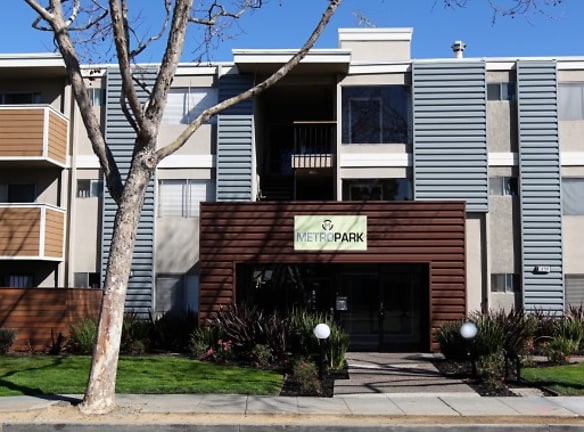- Home
- California
- San-Leandro
- Apartments
- Metro Park Apartments
$1,995+per month
Metro Park Apartments
13495 Bancroft Ave
San Leandro, CA 94578
1-2 bed, 1 bath • 670+ sq. ft.
1 Unit Available
Managed by Miroyan Brothers Management
Quick Facts
Property TypeApartments
Deposit$--
NeighborhoodBancroft
Lease Terms
12-Month
Pets
Dogs Allowed, Cats Allowed
* Dogs Allowed Maximum Pets per Apartment: 22 * Monthly Pet Rent: $50.00 per Pet * One Time Deposit (Refundable): $500.00 * Pet Restrictions: * Dogs - restricted dog breeds are as follows: * Doberman, Chow-Chow, Siberian Husky, Saint Bernard, Shar Pei, German Shepherd, Doberman Pinscher, Alaskan Malamute, Akita, Rottweiler, Pit Bull (also known as American Staffordshire, American Pit Bull Terrier, Staffordshire Bull Terrier) and all mixes of the above breeds. Deposit: $--, Cats Allowed Maximum Pets per Apartment:2 2 * Monthly Pet Rent: $50.00 per Pet * One Time Deposit (Refundable): $500.00 * Pet Restrictions: * Dogs - restricted dog breeds are as follows: * Doberman, Chow-Chow, Siberian Husky, Saint Bernard, Shar Pei, German Shepherd, Doberman Pinscher, Alaskan Malamute, Akita, Rottweiler, Pit Bull (also known as American Staffordshire, American Pit Bull Terrier, Staffordshire Bull Terrier) and all mixes of the above breeds. Deposit: $--
Description
Metro Park
Metro Park Apartments for rent is located in San Leandro. The renovated apartment homes feature interiors with refrigerator, stoves/ovens, and dishwashers with microwaves in select units. Residents are invited to relax by the pool. Metro Park is a pet-friendly community, welcoming both cats and dogs with only a few breed restrictions.
Now offering self-guided tours! We recognize housing is an essential service and we're open to serve you. Now offering self-guided and virtual tour options! Contact us for details.
Now offering self-guided tours! We recognize housing is an essential service and we're open to serve you. Now offering self-guided and virtual tour options! Contact us for details.
Floor Plans + Pricing
1A

$1,995+
1 bd, 1 ba
670+ sq. ft.
Terms: Per Month
Deposit: $950
2B

$2,395+
2 bd, 1 ba
820+ sq. ft.
Terms: Per Month
Deposit: $1,500
2A

$2,395+
2 bd, 1 ba
841+ sq. ft.
Terms: Per Month
Deposit: $1,500
Floor plans are artist's rendering. All dimensions are approximate. Actual product and specifications may vary in dimension or detail. Not all features are available in every rental home. Prices and availability are subject to change. Rent is based on monthly frequency. Additional fees may apply, such as but not limited to package delivery, trash, water, amenities, etc. Deposits vary. Please see a representative for details.
Manager Info
Miroyan Brothers Management
Monday
09:00 AM - 05:30 PM
Tuesday
09:00 AM - 05:30 PM
Wednesday
09:00 AM - 05:30 PM
Thursday
09:00 AM - 05:30 PM
Friday
09:00 AM - 05:30 PM
Saturday
Tours by appointment only
Schools
Data by Greatschools.org
Note: GreatSchools ratings are based on a comparison of test results for all schools in the state. It is designed to be a starting point to help parents make baseline comparisons, not the only factor in selecting the right school for your family. Learn More
Features
Interior
Disability Access
Balcony
Cable Ready
Ceiling Fan(s)
Dishwasher
Elevator
Hardwood Flooring
Microwave
New/Renovated Interior
Oversized Closets
Garbage Disposal
Patio
Refrigerator
Community
Accepts Electronic Payments
Emergency Maintenance
Gated Access
Green Community
Laundry Facility
Pet Park
Swimming Pool
Trail, Bike, Hike, Jog
Controlled Access
On Site Maintenance
On Site Management
Other
Pet-Friendly
Newly Renovated
Assigned Parking
Beautiful Landscaping
24-Hour Emergency Maintenance
Online Resident Services
Oversized Windows
Accent Walls
Upgraded Countertops
White on White Electric Appliances
*in select floor plans
Crown Molding*
Vinyl Flooring
Built-in Microwaves*
Plush Carpeting
We take fraud seriously. If something looks fishy, let us know.

