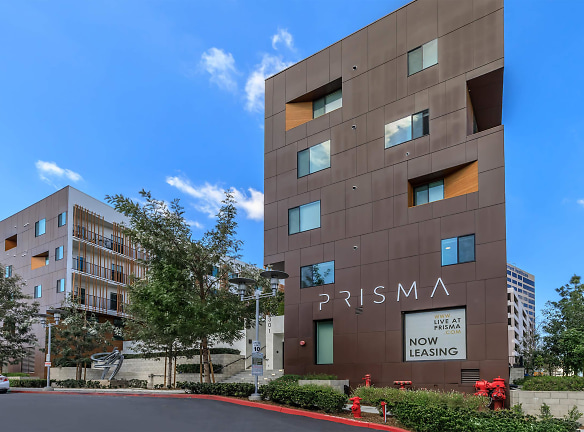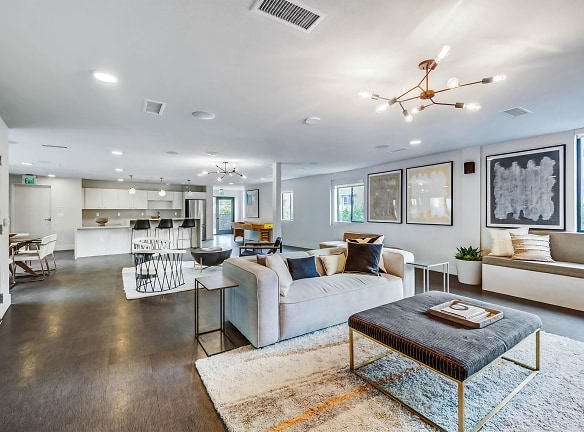- Home
- California
- Santa-Ana
- Apartments
- Prisma Apartments
Contact Property
$2,605+per month
Prisma Apartments
301 Jeanette Ln
Santa Ana, CA 92705
1-2 bed, 1-2 bath • 692+ sq. ft.
5 Units Available
Managed by Western National Property Management
Quick Facts
Property TypeApartments
Deposit$--
NeighborhoodDowntown
Application Fee52
Lease Terms
Variable, 12-Month
Pets
Cats Allowed, Dogs Allowed
* Cats Allowed, Dogs Allowed
Description
Prisma
Inspired by the historic streets of downtown Santa Ana and designed with the spirit and creativity of the Santa Ana Artist's Village, a new kind of apartment community has emerged. Prisma, a place where neighbors spark ideas and collaboration fuels ingenuity. From specialty boutiques and shopping malls to monthly art walks, let your neighborhood be your tour guide to experience the best of Santa Ana.
*Floor plan availability and pricing subject to change. Square footage and/or room dimensions are approximations and may vary between individual apartment units. Western National Property Management; CalDRE LIC #00838846
*Floor plan availability and pricing subject to change. Square footage and/or room dimensions are approximations and may vary between individual apartment units. Western National Property Management; CalDRE LIC #00838846
Floor Plans + Pricing
Plan 4

$2,660
1 bd, 1 ba
745+ sq. ft.
Terms: Per Month
Deposit: Please Call
Plan 6

2 bd, 1 ba
790+ sq. ft.
Terms: Per Month
Deposit: Please Call
Plan 5

1 bd, 1 ba
801+ sq. ft.
Terms: Per Month
Deposit: Please Call
Plan 3

$2,675+
1 bd, 1 ba
830+ sq. ft.
Terms: Per Month
Deposit: Please Call
Plan 8

2 bd, 2 ba
835+ sq. ft.
Terms: Per Month
Deposit: Please Call
Plan 9

$3,205
2 bd, 2 ba
885+ sq. ft.
Terms: Per Month
Deposit: Please Call
Plan 12

2 bd, 2 ba
1092+ sq. ft.
Terms: Per Month
Deposit: Please Call
Plan 13

2 bd, 2 ba
1100+ sq. ft.
Terms: Per Month
Deposit: Please Call
Plan 14

2 bd, 2 ba
1280+ sq. ft.
Terms: Per Month
Deposit: Please Call
Plan 10

$3,285+
2 bd, 2 ba
934-1126+ sq. ft.
Terms: Per Month
Deposit: Please Call
Plan 1

$2,605
1 bd, 1 ba
692-751+ sq. ft.
Terms: Per Month
Deposit: Please Call
Plan 7

2 bd, 1 ba
840-1015+ sq. ft.
Terms: Per Month
Deposit: Please Call
Plan 2

$2,670
1 bd, 1 ba
697-717+ sq. ft.
Terms: Per Month
Deposit: Please Call
Plan 11

$3,270+
2 bd, 2 ba
982-1077+ sq. ft.
Terms: Per Month
Deposit: Please Call
Floor plans are artist's rendering. All dimensions are approximate. Actual product and specifications may vary in dimension or detail. Not all features are available in every rental home. Prices and availability are subject to change. Rent is based on monthly frequency. Additional fees may apply, such as but not limited to package delivery, trash, water, amenities, etc. Deposits vary. Please see a representative for details.
Manager Info
Western National Property Management
Sunday
09:00 AM - 06:00 PM
Monday
09:00 AM - 06:00 PM
Tuesday
09:00 AM - 06:00 PM
Wednesday
09:00 AM - 06:00 PM
Thursday
09:00 AM - 06:00 PM
Friday
09:00 AM - 06:00 PM
Saturday
09:00 AM - 06:00 PM
Schools
Data by Greatschools.org
Note: GreatSchools ratings are based on a comparison of test results for all schools in the state. It is designed to be a starting point to help parents make baseline comparisons, not the only factor in selecting the right school for your family. Learn More
Features
Interior
Disability Access
Furnished Available
Short Term Available
Corporate Billing Available
Air Conditioning
Ceiling Fan(s)
Hardwood Flooring
Oversized Closets
Stainless Steel Appliances
Washer & Dryer In Unit
Refrigerator
Community
Accepts Credit Card Payments
Accepts Electronic Payments
Fitness Center
Swimming Pool
Trail, Bike, Hike, Jog
On Site Maintenance
On Site Management
Pet Friendly
Lifestyles
Pet Friendly
Other
BBQ Stations
Poolside Cabanas and Sunning Chaises
Yoga and Spin Studio
24-Hour Mail Room & Package Lockers
Outdoor Dining and Gathering Spaces
Easy Access to Shopping, Dining and Entertainment
We take fraud seriously. If something looks fishy, let us know.

